Absolute Property Sales Ltd
Tel: 020 8882 8156
Sopers House
Sopers Road
Potters Bar
EN6 4RY
Osidge Lane, London
Price Guide £650,000 Sold (STC)
4 Bedroom House
- Cash Buyers
- In Need Of Complete Modernisation
- Four Bedrooms
- Semi Detached
- Garage & Driveway
- 0.7 Miles to Southgate Station
- Close To Ashmole Academy
- Freehold Title
- EPC Rating: G
- Council Tax: Band F
CASH BUYERS!!!!!! GUIDE PRICE £650,000 Absolute Property are pleased to offer this substantial four bedroom semi detached house in need of complete modernisation throughout. The property has not been touched in a number of years. There is a lot of scope for extensions and redevelopment (STPP). Located within 0.7 miles to Southgate station and all of Southgate's shopping amenities. Its is well placed for a number of local schools and within an 8 minute walk of the Ashmole Academy and Primary schools such as Osidge and Ashmole. Benefits include 2 reception rooms, kitchen/diner, guest WC, garage and comes with the added advantage of being offered on a chain free basis. Viewing is Highly recommended.
Entrance
Entry via front door opening to hallway.
Hallway
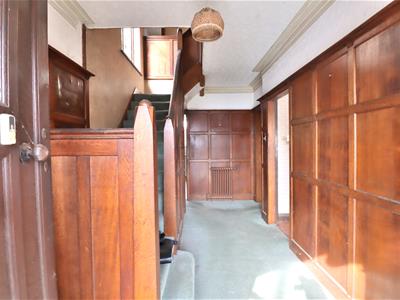 Doors opening to lounge, dining room, kitchen/diner and guest WC. Radiator. Wood panelling. Stairs to first floor landing with under stairs storage.
Doors opening to lounge, dining room, kitchen/diner and guest WC. Radiator. Wood panelling. Stairs to first floor landing with under stairs storage.
Lounge
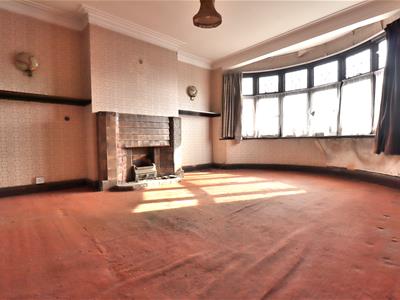 5.23m x 3.89m to bay window (17'2 x 12'9 to bay wiBay window to the front aspect. Coal fire place. TV socket. Ceiling coving.
5.23m x 3.89m to bay window (17'2 x 12'9 to bay wiBay window to the front aspect. Coal fire place. TV socket. Ceiling coving.
Dining Room
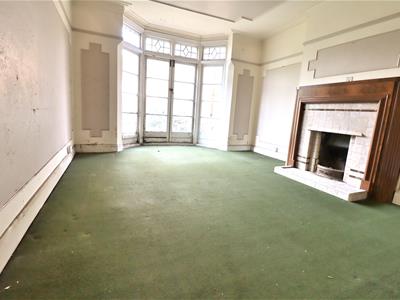 5.33m x 3.78m into bay window (17'6 x 12'5 into baBay window with double doors opening to rear garden. Coal fireplace. Dado rail. Ceiling coving.
5.33m x 3.78m into bay window (17'6 x 12'5 into baBay window with double doors opening to rear garden. Coal fireplace. Dado rail. Ceiling coving.
Guest WC
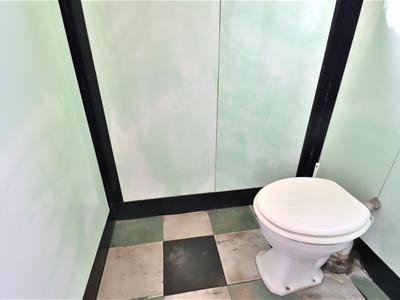 Low level WC. Hand wash basin. Window with obscure window to the side aspect.
Low level WC. Hand wash basin. Window with obscure window to the side aspect.
Kitchen/Diner
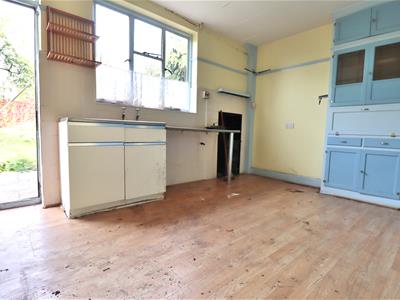 4.32m x 3.28m (14'2 x 10'9)Sink unit with drainer to the side. Window to the rear aspect. Single door to the rear garden.
4.32m x 3.28m (14'2 x 10'9)Sink unit with drainer to the side. Window to the rear aspect. Single door to the rear garden.
First Floor Landing
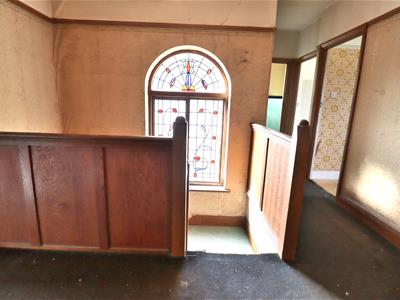 Doors to bedrooms 1, 2, 3 and 4, family bathroom, and separate WC. Stained glass leaded window to the side aspect. Loft access.
Doors to bedrooms 1, 2, 3 and 4, family bathroom, and separate WC. Stained glass leaded window to the side aspect. Loft access.
Bedroom 1
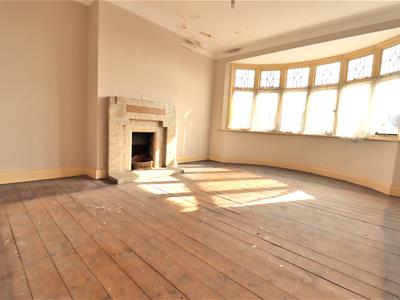 5.23m x 3.81m (17'2 x 12'6)Bay window to the front aspect. Ceiling coving.
5.23m x 3.81m (17'2 x 12'6)Bay window to the front aspect. Ceiling coving.
Bedroom 2
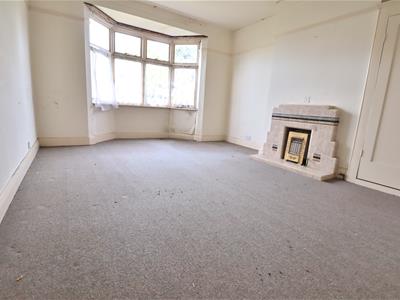 5.31m x 3.86m (17'5 x 12'8)Bay window to the rear aspect. Coal fireplace. Door to storage cupboard. Picture rail. Ceiling coving.
5.31m x 3.86m (17'5 x 12'8)Bay window to the rear aspect. Coal fireplace. Door to storage cupboard. Picture rail. Ceiling coving.
Bedroom 3
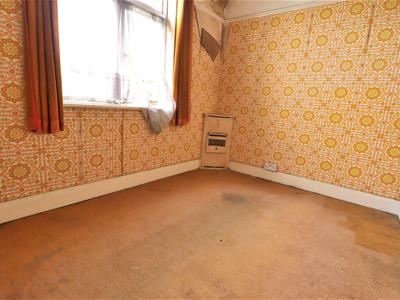 3.07m x 2.29m (10'1 x 7'6)Window to the rear aspect. Dado rail.
3.07m x 2.29m (10'1 x 7'6)Window to the rear aspect. Dado rail.
Bedroom 4
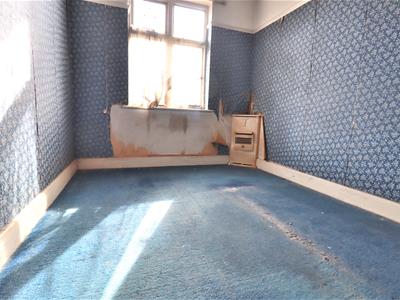 3.05m x 2.51m (10 x 8'3)Window to the front aspect. Picture rail.
3.05m x 2.51m (10 x 8'3)Window to the front aspect. Picture rail.
Family Bathroom
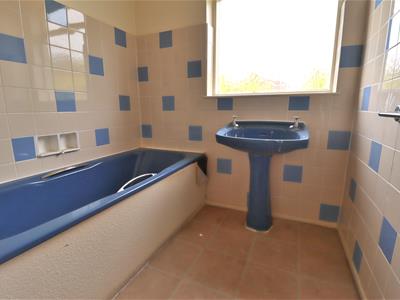 Comprising of bath with shower attachment. Pedestal wash hand basin. Window to the rear aspect with obscure glass.
Comprising of bath with shower attachment. Pedestal wash hand basin. Window to the rear aspect with obscure glass.
Separate WC
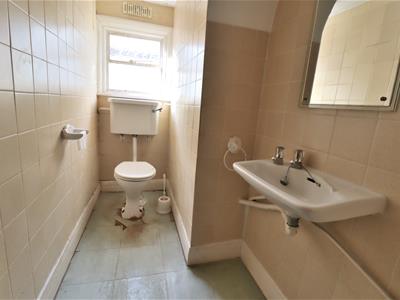 Low level WC. Window to the side aspect with obscure glass.
Low level WC. Window to the side aspect with obscure glass.
Front Aspect
The property benefits from a block paved driveway leading to the garage with an up and over door, with the rest laid to lawn.
Rear Garden
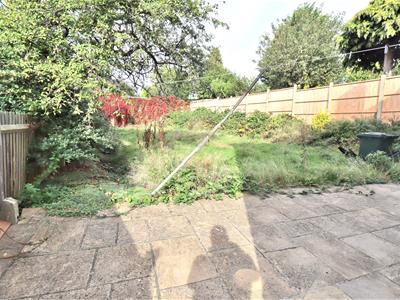 Paved patio area with the rest of the garden laid to lawn. Side gate access. Single door to garage.
Paved patio area with the rest of the garden laid to lawn. Side gate access. Single door to garage.
Garage
4.60m x 2.49m (15'1 x 8'2)Single garage with a metal up and over door. Single door opening out to the rear garden.
Although these particulars are thought to be materially correct their accuracy cannot be guaranteed and they do not form part of any contract.
Property data and search facilities supplied by www.vebra.com



