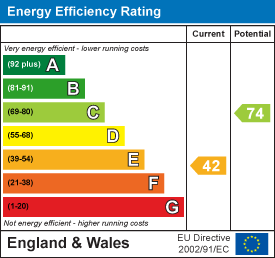.png)
CPH Estate Agents Ltd
Tel: 0845 370 2235
Fax: 01723 376677
19 St. Thomas Street
Scarborough
N Yorkshire
YO11 1DY
Folkton House , Scarborough
Guide Price £675,000
3 Bedroom House - Semi-Detached
- Impressive Country Residence Set in Generous Grounds Extending to approx half an acre
- Three Bedrooms with Master Ensuite plus a Substantial House Bathroom
- Generous lounge and hand built luxury kitchen
- Long sweeping drive approach
- Immaculate presentation throughout, must be viewed
- Garage and parking area for numerous vehicles
CPH are delighted to bring to market this IMPRESSIVE COUNTRY RESIDENCE which is set on the West wing of a FORMER RECTORY and occupies GENEROUS ENCLOSED GROUNDS extending to approximately HALF an ACRE. Benefitting from THREE BEDROOMS, an ENSUITE to the MASTER, a SUBSTANTIAL HOUSE BATHROOM, a hand built LUXURY KITCHEN, AMPLE OFF-STREET PARKING and GARAGE.
The accommodation has been well maintained throughout with LPG gas heating and hard wooden double glazing. The property briefly comprises of: the entrance porch leading to the main hallway with stairs to the first floor, the utility room, the generous lounge, the ground floor W/C, the hand built luxury kitchen/diner with double doors to the rear and a walk in pantry and the sitting room with a feature fireplace and folding doors leading to the conservatory. From the conservatory are double doors out to the rear gardens. In addition to the extensive ground floor accommodation lies a cellar which is divided into three spacious rooms (a gym, a wine cellar and a storage room). To the first floor lies the master bedroom with ensuite shower room, two further double bedrooms and a substantial house bathroom with stand alone bath, shower, sink basin and W/C. Externally, the front of the property benefits from an enclosed walled courtyrad which provides ample off-street parking and access to the garage with studio room on the first floor. The rear of the property offers substantial enclosed gardens laid mainly to lawn, a flagged terrace and mature planting/trees.
The property is well located between the two idyllic villages of Folkton and Flixton, which affords excellent access to a public house/restaurant, transport links such as the A64 (York) and the A165 (Bridlington) as well as being only approximately 6 miles out of Scarborough itself and 5 miles from Filey. Located approximately 3 miles away is the popular village of Hunmanby. Many amenities can be found within Hunmanby including local shops, eateries and much more!
ACCOMMODATION
GROUND FLOOR
Entrance Porch
Hallway
Utility Room
3.4 x 2.2 (11'1" x 7'2")
Lounge
8.1 x 4.6 (26'6" x 15'1")
W/C
1.1 x 2.0 (3'7" x 6'6")
Kitchen
7.7 x 4.5 (25'3" x 14'9")
Pantry
1.1 x 1.7 (3'7" x 5'6")
Sitting Room
4.6 x 4.3 (15'1" x 14'1")
Conservatory
3.9 x 3.0 (12'9" x 9'10")
Garage with Studio Above
5.8 x 5.0 (19'0" x 16'4")
FIRST FLOOR
Landing
Bedroom 1
4.6 x 4.3 (15'1" x 14'1")
Ensuite
2.6 x 2.3 (8'6" x 7'6")
Bedroom 2
4.6 x 3.5 (15'1" x 11'5")
Bedroom 3
4.7 x 4.2 (15'5" x 13'9")
Bathroom
3.6 x 3.5 (11'9" x 11'5")
External
The front of the property benefits from an enclosed walled courtyard which provides ample off-street parking and access to the garage with studio room/home office on the first floor. The rear of the property offers substantial enclosed gardens laid mainly to lawn, a flagged terrace and mature planting/trees.
Details
Council Tax Banding - E
LCGV 11092023
EPC
EPC - E
Energy Efficiency and Environmental Impact

Although these particulars are thought to be materially correct their accuracy cannot be guaranteed and they do not form part of any contract.
Property data and search facilities supplied by www.vebra.com


























