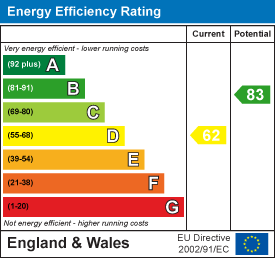Hewitt Adams
23 High Street
Neston
CH64 0TU
Palace Hey, Ness, Neston
£255,000
3 Bedroom Bungalow - Detached
- Immediate ‘exchange of contracts’ available
- Being sold via ‘Secure Sale’
- Development Potential
- Off Road Parking
- GCH
- Double Glazing
- Beautifully Fitted Shower Room
- Garage
- Council Tax Band - D
*Being Sold via Secure Sale online bidding. Terms & Conditions apply. Starting Bid £255,000*
Hewitt Adams is delighted to offer 'Langdale' to the market, a 3/4 bedroom, detached property ideally situated on the ever so popular and unadopted Palace Hey in Ness. The property offers huge scope and potential and really must be viewed to fully appreciate everything it has to offer. Langdale has been well maintained by the present owner including a newly installed boiler within the last 18 months and a new roof in the last 5 years.
AUCTIONEERS COMMENTS:
The property is being sold via a transparent online auction.
In order to submit a bid upon any property being marketed by The Auctioneer, all bidders/buyers will be required to adhere to a verification of identity process in accordance with Anti Money Laundering procedures. Bids can be submitted at any time and from anywhere.
A Legal Pack associated with this particular property is available to view upon request and contains details relevant to the legal documentation enabling all interested parties to make an informed decision prior to bidding. The Legal Pack will also outline the buyers’ obligations and sellers’ commitments. It is strongly advised that you seek the counsel of a solicitor prior to proceeding with any property and/or Land Title purchase.
In order to secure the property and ensure commitment from the seller, upon exchange of contracts the successful bidder will be expected to pay a non-refundable deposit equivalent to 5% of the purchase price of the property. The deposit will be a contribution to the purchase price. A non-refundable reservation fee of up to 6% inc VAT (subject to a minimum of 6,000 inc VAT) is also required to be paid upon agreement of sale. The Reservation Fee is in addition to the agreed purchase price and consideration should be made by the purchaser in relation to any Stamp Duty Land Tax liability.
Contact Pattinsons - pattinson.co.uk/auction
Hall
5.08m x 3.48m (16'08 x 11'05)Front door to entrance hall, central heating radiator, stairs to first floor, storage/meter cupboard, doors to;
Living Room
4.98m x 3.18m (16'04 x 10'05)Window to rear aspect, central heating radiator, fireplace.
Kitchen
2.97m x 2.21m (9'09 x 7'03)Comprising base units with roll top work surfaces incorporating one and half sink and drainer with mixer tap, opening to utility room;
Utility Room
3.81m x 1.91m (12'06 x 6'03)Further work surfaces with space and plumbing for washing machine, cooker, space for fridge freezer, window and door to rear, door to integral garage.
Garage
5.00m x 2.67m (16'05 x 8'09)Electric roller door, lighting and power.
Bedroom 2/Dining Room
2.87m x 2.84m (9'05 x 9'04)Currently used as a dining room with window to front aspect, central heating radiator.
Bedroom 1
3.76m x 3.18m (12'04 x 10'05)On the ground floor with window to front aspect, central heating radiator, fitted wardrobes.
Shower Room
1.91m x 1.88m (6'03 x 6'02)A fully tiled shower room comprising; WC, corner shower cubicle, wash hand basin, heated towel radiator, window to side aspect.
First Floor
Doors to;
Bedroom 3
3.51m x 3.38m (11'06 x 11'01)Window to front aspect, central heating radiator.
Bedroom 4
3.10m x 2.46m (10'02 x 8'01)Window to rear aspect, central heating radiator.
Study/Dressing Room
2.62m x 1.60m (8'07 x 5'03)Velux window, door to eaves storage.
Energy Efficiency and Environmental Impact

Although these particulars are thought to be materially correct their accuracy cannot be guaranteed and they do not form part of any contract.
Property data and search facilities supplied by www.vebra.com























