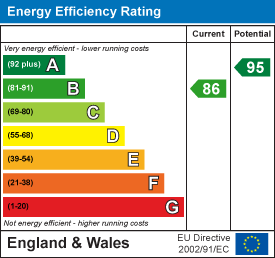Julian Marks
Tel: 01752 401128
2a The Broadway
Plymstock
PL9 7AW
Sherford, Plymouth
Per Calendar Month £1,700 p.c.m. Let Agreed
4 Bedroom House - Terraced
- 3-storey terraced property
- Available now
- Unfurnished accommodation
- Modern fitted kitchen/breakfast room
- Lounge/dining room
- 4 bedrooms
- Bathroom & shower room
- Downstairs cloakroom/wc
- Garage in block opposite
- Enclosed rear garden
Available now is this modern 4 bedroom terraced house in Sherford. The remaining accommodation comprises a bathroom & shower room, lounge/dining room, kitchen/breakfast room & downstairs cloakroom/wc. There is a garden area to the rear & a garage in a nearby block. Pets considered.
TITAN AVENUE, SHERFORD, PL9 8QR
ACCOMMODATION
Access to the property is gained via the entrance door leading into the entrance hall.
ENTRANCE HALL
Turning staircase rising to the first floor. Under-stairs storage cupboard. Additional storage cupboard. Door opening to the downstairs cloakroom/wc.
DOWNSTAIRS CLOAKROOM/WC
2.14 x 1.45 (7'0" x 4'9")White suite including a low level toilet and sink unit.
KITCHEN/BREAKFAST ROOM
3.50 x 3.16 (11'5" x 10'4")Series of white high-gloss matching eye-level and base units with grey work surfaces and splash-backs. Inset one-&-a-half bowl single drainer sink unit with mixer tap. 4-ring gas hob. Built-in fridge and freezer. Built-in dishwasher. Built-in washing machine. Cupboard concealing the boiler. 2 sash-style double-glazed windows to the front elevation.
LOUNGE/DINING ROOM
5.29 x 3.18 (17'4" x 10'5")Double doors leading out onto the rear garden.
FIRST FLOOR LANDING
Built-in storage cupboard. Window to the front elevation. Stairs rising to the second floor. Doorway opening to bedroom one/lounge.
BEDROOM ONE/LOUNGE
5.27 x 3.16 (17'3" x 10'4")Double-glazed window to the rear elevation. Double-glazed full-length windows with Juliette balcony.
Please note that this room was built as a first floor lounge however can be utilised as a bedroom if so required.
BATHROOM
3.13 at widest point x 2.14 (10'3" at widest pointWhite modern suite comprising a panel bath with tiled area surround, low level toilet and pedestal wash basin.
BEDROOM TWO
3.15 x 2.83 (10'4" x 9'3")2 double-glazed sash-style windows to the front elevation.
SECOND FLOOR LANDING
Loft hatch. Built-in storage cupboard housing the pressurised hot water cylinder. Doors providing access to the second floor accommodation.
BEDROOM THREE
4.43 to wardrobe face x 3.16 (14'6" to wardrobe faBuilt-in wardrobe to one wall. Double-glazed window to the rear elevation.
SHOWER ROOM
2.84 x 2.09 at widest points (9'3" x 6'10" at wideComprising a walk-in shower cubicle with tiled area surround, shower unit with spray attachment and folding shower screen door, pedestal wash basin and low level toilet.
BEDROOM FOUR
2.88 x 4.49 (9'5" x 14'8")Built-in wardrobe. 3 double-glazed windows to the front elevation.
OUTSIDE
To the rear of the property there is a fenced enclosed garden with paved areas and a path leading to a rear gate. The garden is currently uncultivated.
GARAGE
Located within the parking area across from this property is the garage, which is the middle one of three, underneath the coach house opposite. There is an up-&-over door to the front elevation.
Rental holding deposit
The agent may require a holding deposit equivalent to a week's rent in order to secure the property. This amount would then be deducted from the 1st month's rent.
COUNCIL TAX
South Hams District Council
Council tax band D
Energy Efficiency and Environmental Impact

Although these particulars are thought to be materially correct their accuracy cannot be guaranteed and they do not form part of any contract.
Property data and search facilities supplied by www.vebra.com











