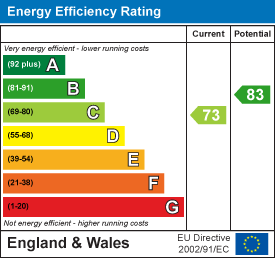
140 High Street,
Billericay
Essex
CM12 9DF
Norsey Road, Billericay
£1,400,000 Sold
4 Bedroom House - Detached
- SOLD BY ASHTON WHITE
- GATED ENTRANCE
- AMPLE PARKING PLUS DOUBLE GARAGE
- SPACIOUS LOUNGE
- LARGE KITCHEN/FAMILY ROOM
- STUDY
- MASTER BEDROOM WITH BALCONY/DRESSING ROOM AND EN-SUITE
- LARGE GARDEN BACKING NORSEY WOODS
- LUXURY FAMILY BATHROOM
- WELL-PRESENTED THROUGHOUT
**SOLD BY ASHTON WHITE**Situated on the favoured 'Norsey Woods' side of this prestigious road is this modern four double bedroom detached family house. The current owners carried out an extensive rebuilding and renovation project to provide a well-designed house,
You enter the property into an impressive reception hall with a tiled and underfloor heated floor which flows through to the principal rooms. There is built-in storage, personal door into the double garage and a door into the ground floor cloaks and shower room. To the front is a well-proportioned study with a bay window. Behind is the lounge with a dual aspect and bi-fold doors onto the garden patio. Double doors lead through to the impressive open-plan kitchen/dining/living room. The kitchen area includes a range of integrated appliances and a large island breakfast bar. To the rear of the room is ample space for casual seating or dining, set within a well-lit space featuring a lantern roof and bi-fold doors onto the garden patio. Off of the kitchen is a separate utility room with a door out to the sideway.
Up on the first floor is an exceptionally spacious landing with loft hatch. The stunning master bedroom features a 15' high vaulted ceiling and a juliet balcony overlooking the garden and woods beyond. The walk-through wardrobe area takes you into the en-suite shower room fitted with a white suite. The second bedroom also offers ample space with built-in wardrobes a juliet balcony and an en-suite shower room. The third bedroom also has the benefit of built-in wardrobes and an en-suite shower room. There is a fourth double bedroom and stylish family bathroom.
To the front is an electric gated driveway providing ample off road parking, plus an integral double garage with an electric roller door. To the rear is the south/east facing garden which extends to around 110', enjoying a delightful aspect overlooking Norsey Woods, with a large paved patio and extensive lawns.
SOLD BY ASHTON WHITE
KITCHEN / DINING / LIVING ROOM
9.45m x 5.79m max (31' x 19' max)
LOUNGE
6.81m x 3.96m (22'4 x 13')
STUDY
3.20m x 2.82m (10'6 x 9'3)
UTILITY ROOM
2.51m x 1.91m (8'3 x 6'3)
GROUND FLOOR SHOWER ROOM
2.67m x 1.98m (8'9 x 6'6)
MASTER BEDROOM WITH WALK IN WARDROBE
6.10m x 4.83m max (20' x 15'10 max)
MASTER EN-SUITE SHOWER ROOM
BEDROOM TWO
4.98m x 3.91m (16'4 x 12'10)
EN-SUITE SHOWER ROOM
BEDROOM THREE
5.03m x 3.43m (16'6 x 11'3)
EN-SUITE SHOWER ROOM
BEDROOM FOUR
3.61m x 2.82m (11'10 x 9'3)
FAMILY BATHROOM
DOUBLE GARAGE
5.84m x 4.95m x (19'2 x 16'3 x )
Energy Efficiency and Environmental Impact

Although these particulars are thought to be materially correct their accuracy cannot be guaranteed and they do not form part of any contract.
Property data and search facilities supplied by www.vebra.com


















