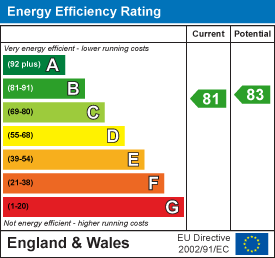
Howell and Wall
Tel: 01925 417091
722 Knutsford Road
Latchford
Warrington
Cheshire
WA4 1JW
Wilderspool Causeway, Warrington
PCM £800 p.c.m. Let Agreed
2 Bedroom Apartment
- SECOND FLOOR APARTMENT
- TWO DOUBLE BEDROOMS
- IMMACULATE THROUGHOUT
- TWO BATH/SHOWER ROOMS
- OPEN PLAN LOUNGE/KITCHEN
- GREAT LOCATION - CLOSE TO STOCKTON HEATH
- LIFT ACCESS TO APARTMENT
- OFF ROAD PARKING
- UPVC DOUBLE GLAZED AND GAS CENTRAL HEATING
- VIEWING RECOMMENDED
TWO BEDROOM APARTMENT, SECOND FLOOR, TWO SHOWE/BATHROOMS, LIFT ACCESS, GREAT LOCATION, VIEWING HIGHLY RECOMMENDED.
Howell and Co are delighted to offer to the rental market, this two bedroom second floor apartment located on Egremont Court. This great sized property is located just a short distance from Stockton Heath and its local amenities.
Immaculate throughout, this property briefly comprises: Entrance hallway with access to all rooms, living room open plan to the kitchen including integrated fridge freezer, oven and gas hob, great sized master bedroom with ensuite, a further second double bedroom and a bathroom with three piece suite.
Benefitting from Upvc double glazed windows and gas central heating throughout, this property also has secure off road parking to the rear. The accommodation is available immediately, and early viewing is advised to avoid disappointment!
Occupying a desirable location on Wilderspool Causeway, this accommodation is a short distance away from Warrington Town Centre and its array amenities including shops, clubs, bars and restaurants. This therefore means that the property is conveniently just within a 2 mile radius from both of Warrington's main railway stations, Central Station and Bank Quay Station. The area benefits from being close to local motorway systems, the M6 and M56, which allow for easy commuting from Liverpool, Manchester, etc, to up and down the country.
EXTERNAL
Externally, this property has secure off road parking.
KITCHEN
 Corner kitchen, fit with a range of wall and base units. Fitted with integrated appliances such as fridge freezer and washing machine, oven and gas hob with extractor over and a stainless steel sink with mixer tap.
Corner kitchen, fit with a range of wall and base units. Fitted with integrated appliances such as fridge freezer and washing machine, oven and gas hob with extractor over and a stainless steel sink with mixer tap.
Complete with half tiled walls and vinyl herringbone effect flooring.
LIVING AREA
 Spacious living area, open plan to the kitchen. Complete with a Upvc doubled glazed Juliet balcony, light painted walls, grey carpeted flooring, and wall mounted lights.
Spacious living area, open plan to the kitchen. Complete with a Upvc doubled glazed Juliet balcony, light painted walls, grey carpeted flooring, and wall mounted lights.
BEDROOM ONE
 Double bedroom, with grey carpeted flooring, white painted walls, and a wall papered feature wall. Complete with an ensuite shower room and a upvc double glazed window to the rear.
Double bedroom, with grey carpeted flooring, white painted walls, and a wall papered feature wall. Complete with an ensuite shower room and a upvc double glazed window to the rear.
EN SUITE
 Three piece suite, with free standing shower, low level w.c and pedestal hand wash basin. Complete with wall mounted mirror, half tiled walls and tiled flooring.
Three piece suite, with free standing shower, low level w.c and pedestal hand wash basin. Complete with wall mounted mirror, half tiled walls and tiled flooring.
BEDROOM TWO
 Second double bedroom, complete with a Upvc double glazed window, grey carpeted flooring, white painted walls, and a wall papered feature wall.
Second double bedroom, complete with a Upvc double glazed window, grey carpeted flooring, white painted walls, and a wall papered feature wall.
BATHROOM
 Family bathroom incorporating a three piece suite comprising of a bath with shower over, low level w.c and a pedestal hand wash basin. Complete with part tiled walls and tiled flooring.
Family bathroom incorporating a three piece suite comprising of a bath with shower over, low level w.c and a pedestal hand wash basin. Complete with part tiled walls and tiled flooring.
HALLWAY
 Spacious grey carpeted hallways, with phone for intercom entry system, access to every room, and the boiler cupboard.
Spacious grey carpeted hallways, with phone for intercom entry system, access to every room, and the boiler cupboard.
Energy Efficiency and Environmental Impact

Although these particulars are thought to be materially correct their accuracy cannot be guaranteed and they do not form part of any contract.
Property data and search facilities supplied by www.vebra.com






