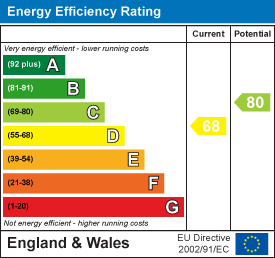
140 High Street,
Billericay
Essex
CM12 9DF
Norsey Road, Billericay, CM11 1AN
Guide Price £600,000 Sold
4 Bedroom House - Semi-Detached
- SOLD BY ASHTON WHITE
- SOUGHT AFTER NORSEY ROAD
- CLOSE TO STATION AND HIGH STREET
- EXTENDED OPEN-PLAN KITCHEN/DINING ROOM
- GROUND FLOOR CLOAKROOM
- MASTER BEDROOM WITH EN-SUITE
- SPACIOUS LOUNGE WITH WOOD BURNER
- LARGE PRIVATE DRIVEWAY
- SOUTH/WEST FACING GARDEN
- VIEWING RECCOMMENDED
**SOLD BY ASHTON WHITE**An established four (double) bedroom semi-detached house, extended to offer spacious family living accommodation, which includes a large open-plan kitchen/dining room and a loft conversion, providing the master bedroom and en-suite. The property is situated on one of Billericay's most desirable roads, and is within a half-mile radius of the High Street and Mainline Station.
The enter the house into a porch area which runs into the welcoming hallway with a built in under stairs cupboard and ground floor cloakroom fitted with a white suite. To the front is a well-proportioned lounge with a feature fireplace and wood burner. Across the rear is the large open-plan kitchen/dining room, which has been extended with bi-folding doors onto the garden deck. The kitchen is fitted in a comprehensive range of white gloss units and contrasting granite worktops and a central island breakfast bar. There are a range of integrated appliances including; double oven, hob, cooker hood, dishwasher and microwave. Up on the first floor is a landing with a further staircase leading to the second floor. There are three bedrooms on this floor, one with a range of fitted wardrobes and one with an over-stairs cupboard. The fully-tiled family bathroom is stylishly fitted with a white suite including a shower/bath and heated towel rail. Up on the second floor is the master bedroom with a large eaves storage area and an en-suite shower room, fitted with a white suite.
To the front is an exceptionally large block paved driveway, which offers parking for several vehicles. A gated side access leads round to the south/east facing garden, with a timber deck, lawn and mature shrubs, hedges and trees.
SOLD BY ASHTON WHITE
5.18m x 1.68m (17' x 5'6)
GROUND FLOOR CLOAKROOM
2.59m x 0.71m (8'6 x 2'4 )
LOUNGE WITH WOOD BURNER
5.79m x 3.61m max (19 x 11'10 max)
EXTENDED KITCHEN/DINING ROOM
5.79m max x 5.36m (19 max x 17'7)
BEDROOM ONE (LOFT CONVERSION)
4.83m x 3.35m max (15'10 x 11 max)
EN-SUITE SHOWER ROOM
1.83m x 1.45m (6 x 4'9)
BEDROOM TWO
4.75m x 2.84m (15'7 x 9'4)
BEDROOM THREE
3.51m x 2.84m (11'6 x 9'4)
BEDROOM FOUR
2.82m x 2.59m max (9'3 x 8'6 max)
FAMILY BATHROOM
2.59m x 1.68m (8'6 x 5'6)
Energy Efficiency and Environmental Impact

Although these particulars are thought to be materially correct their accuracy cannot be guaranteed and they do not form part of any contract.
Property data and search facilities supplied by www.vebra.com














