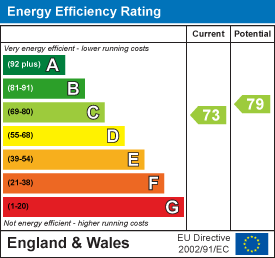
Waterloo Farm, Stotfold Road
Arlesey
Bedfordshire
SG15 6XP
Sanvignes Court, Baldock, Herts SG7 5BW
PCM £1,400 p.c.m. To Let
2 Bedroom Apartment - Garden
- *** AVAILABLE NOW ***
- WITHIN MINUTES WALK TO TOWN CENTRE & TRAIN STATION
- MODERN FITTED KITCHEN
- TWO DOUBLE BEDROOMS
- EN SUITE
- OPEN PLAN LIVING/DINING ROOM
- ALLOCATED PARKING SPACE
- GATED PARKING
- EASY ACCESS TO A1M
- EPC RATING C COUNCIL TAX BAND C
** AVAILABLE NOW ** A beautifully presented two-bedroom ground floor apartment located in the highly sought-after area of Baldock, Hertfordshire. Nestled within the secure confines of Sanvignes Court, this property offers both comfort and convenience, making it an ideal choice for professionals, couples, or small families.
The apartment boasts a well-designed layout, featuring a spacious living area that seamlessly connects to a contemporary kitchen equipped with built-in appliances, ensuring that your culinary needs are met with ease.
The master bedroom comes complete with built in wardrobes and an en-suite shower room.
The second bedroom is also generously sized, making it perfect for guests or as a home office. With a total of two bathrooms, morning routines will be a breeze for all occupants.
The property benefits from a secure electric gated entrance, offering peace of mind and added security, 1 allocated parking space. The EPC rating of C indicates that the apartment is energy efficient, which is not only beneficial for the environment but also helps to keep utility costs manageable. Additionally, the council tax band C ensures that you will be well-informed about your local taxation.
With its prime location in Baldock, within a short walking distance to all local amenities, transport links, and green spaces, makes it a perfect retreat from the hustle and bustle of city life.
** AVAILABLE NOW **
Entrance
Electric gated entrance with fob, secure entrance to building with fob access, double locking front door, wooden flooring to hall way
Kitchen/Living area
3.45m x 6.68m (11'4" x 21'11")Range of base level and wall units, integrated Fridge Freezer, Washing machine, Hob/Cooker Extractor fan 1 1/2 bowl stainless steel sink with drainer
Electric heating, wooden flooring, Double Glazed window with Wooden Venetian blind
Master Bedroom
3.28m x 3.33m (10'9" x 10'11")Double Glazed Window with Wooden Venetian blind, built in wardrobes, carpeted, electric heating
En-suite
1.88m x 1.47m (6'2" x 4'10")White suite comprising of WC Basin, Double Shower cubicle, tiled flooring, heated towel rail, shaver point
Bedroom 2
3.35m x 2.95m (11' x 9'8")Double Glazed Window with Wooden Venetian blind , electric heating, carpeted
Bathroom
2.24m x 1.65m (7'4" x 5'5")White Suite comprising of bath with over bath shower and glass screen, WC & Basin, heated towel rail, tiled floor, shaver point, extractor fan
Energy Efficiency and Environmental Impact

Although these particulars are thought to be materially correct their accuracy cannot be guaranteed and they do not form part of any contract.
Property data and search facilities supplied by www.vebra.com











