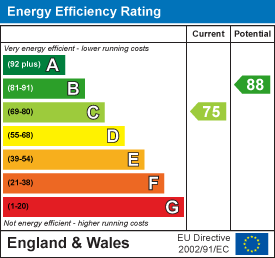.png)
1st Call Sales & Lettings
Tel: 01702 616416
193 Woodgrange Drive
Southend On Sea
Essex
SS1 2SG
Rutland Avenue, Southend-On-Sea
£525,000 Sold (STC)
4 Bedroom House - Semi-Detached
- Spacious Semi Detached Family Home
- Four Bedrooms
- 22'8 Living Room/ Diner
- Separate Front Lounge
- 19'4 Fitted Kitchen
- Approx. 70' Rear Garden
- Parking & Detached Garage
- Close To Southchurch Park
This extended four bedroom semi detached family home is situated in a great location being close to Southchurch Park, the seafront, Southend East Rail station and within catchment for Greenways School. Offering spacious living accommodation with a front lounge and an extended 22'8 living/ dining room and 19'4 fitted kitchen both with access onto the approx. 70' rear garden. With four first floor bedrooms and a modern family shower room the property further benefits from off street parking for several vehicles and a large garage. Viewing is recommended.
Accommodation Comprising
Recessed storm porch with solid wood front door providing access to...
Entrance Hall
Staircase to first floor, understairs storage cupboard, radiator, wood flooring, doors off to...
Lounge
3.84m x 3.91m (12'7 x 12'10)Double glazed bow bay window to front, radiator, wood flooring, coved ceiling...
Kitchen
5.89m x 2.29m (19'4 x 7'6)Comprehensive range of modern fitted base units with toning roll edged working surfaces over, inset single drainer stainless steel sink unit, integrated electric hob with concealed extractor hood over, separate integrated stainless steel double oven, integrated fridge, space and plumbing for washing machine and dishwasher, matching range of wall mounted units, breakfast bar, radiator, double glazed sliding patio doors to rear garden, opening to...
Living/ Dining Space
6.91m x 3.45m (22'8 x 11'4)Double glazed sliding patio doors to rear garden, two additional double glazed coloured lead lite windows to side, two radiators, wood flooring, coved ceiling...
First Floor Landing
Loft access with drop down loft ladder (we are advised that the loft space is partially boarded and there is a light), coved ceiling, doors off to...
Bedroom 1
3.81m x 3.76m (12'6 x 12'4)Double glazed window to front, radiator, range of fitted wardrobe cupboards, coved ceiling...
Bedroom 2
4.22m x 3.33m 2.74m (max overall) (13'10 x 10'11 9Double glazed window to side, radiator, coved ceiling...
Bedroom 3
3.25m x 2.44m (10'8 x 8')Double glazed window to rear, radiator...
Bedroom 4
2.84m x 2.06m (9'4 x 6'9)Double glazed window to front, radiator, picture rail...
Shower Room
2.46m x 1.60m (8'1 x 5'3)Modern suite comprising large walk in glazed shower cubicle, vanity wash hand basin, low level W.C., tiled splashbacks and flooring, heated towel rail, extractor fan, obscure double glazed window to rear...
Separate W.C.
White low level W.C., obscure double glazed window to rear...
Externally
Front Garden
Block paved providing off street parking for several vehicles and giving access to...
Garage
With up & over door, power & light connected...
Rear Garden
Approx. 70' in depth comprising large paved patio area, remainder mostly laid to lawn with further raised timber decked patio area, garden shed/ store, door to utility room on back of garage with power & light connected, gate offering side access...
Energy Efficiency and Environmental Impact

Although these particulars are thought to be materially correct their accuracy cannot be guaranteed and they do not form part of any contract.
Property data and search facilities supplied by www.vebra.com
















