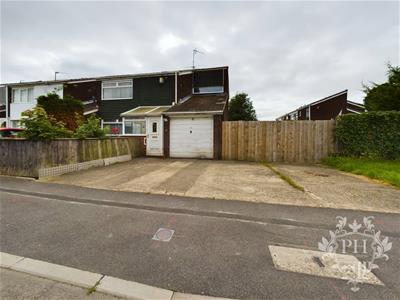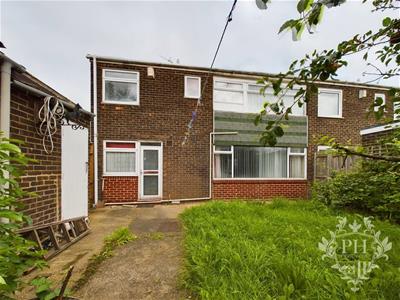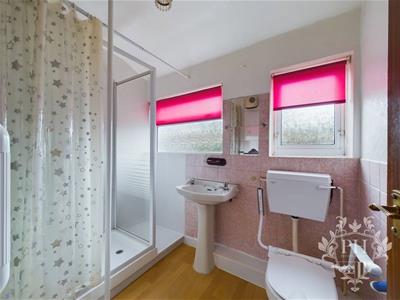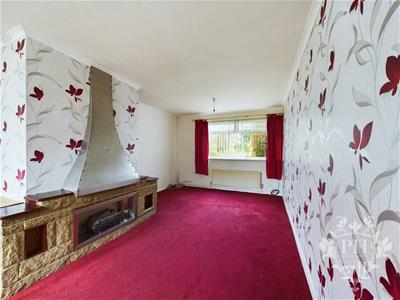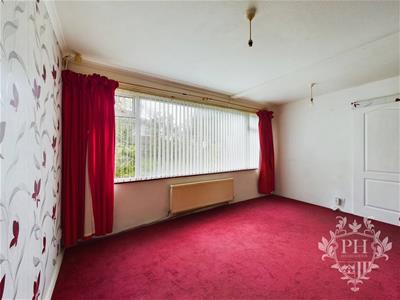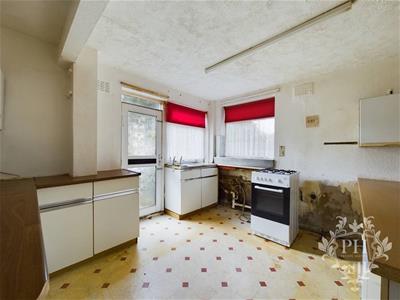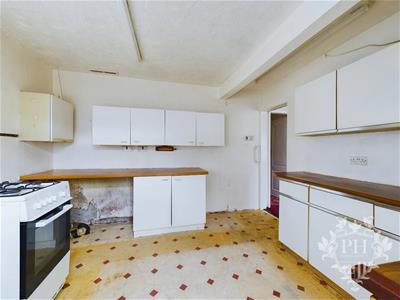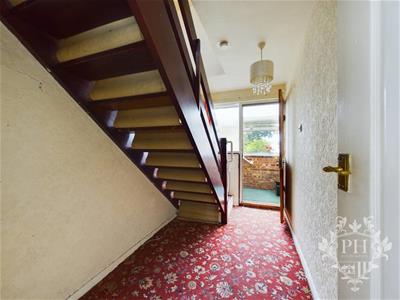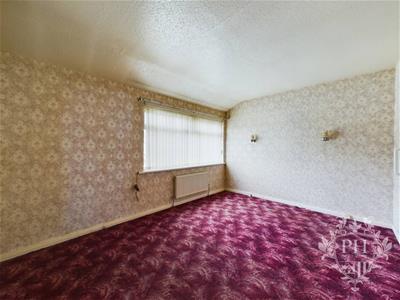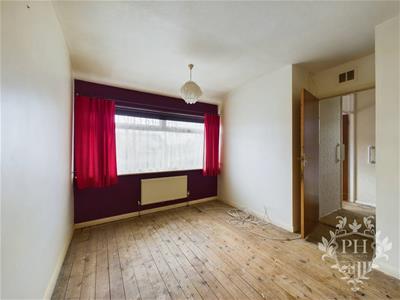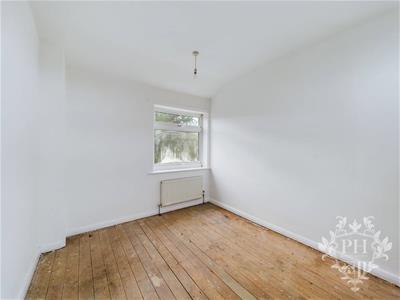144 High Street
Eston
Middlesbrough
TS6 9EN
Tawney Road, Middlesbrough
Offers Around £89,950
3 Bedroom House - Semi-Detached
- ATTENTION FIRST TIME BUYERS
- THREE BEDROOMS
- LARGE PLOT
- GARAGE & DRIVEWAY
- SEMI-DETACHED
- RENOVATION WORK NEEDED
- VIRTUAL TOUR
- ATTENTION INVESTORS
- RESIDENTIAL AREA
- CLOSE TO AMENITIES
Great opportunity for first-time buyers eager to step onto the property ladder, investors searching for a solid addition to their portfolio, or anyone keen to take on a renovation project and tailor a home to their own taste.
PORCH
1.60m x 2.31m (5'3" x 7'7" )The porch provides additional space and benefits from two UPVC double glazed windows and a wooden door entering into the hallway making it the perfect place to leave outerwear.
HALLWAY
3.40m x 0.97m (11'2" x 3'2" )The bright hallway features a wooden staircase, built-in storage cupboard and gains access to the first floor and reception/ dining room.
RECEPTION/ DINING ROOM
6.60m x 3.23m - 3.05m x 1.78m (21'8" x 10'7" - 10'The large open-plan L shaped reception/dining room provides an ideal space for family time. The room benefits from Two large UPVC double glazed windows, radiators and carpet. This room has huge potential and comfortably fits both lounge furniture and a dining room table with ease whilst also gaining access to the kitchen and hallway.
KITCHEN
3.12m x 3.45m (10'3" x 11'4" )The kitchen is in need of renovation and boasts light floor, wall & base units with space for addition appliances. This room is bright from the two UPVC double glazed windows and gains entry to the rear garden whilst providing the work space to cook up a family meal.
LANDING
1.70m x 1.73m (5'7" x 5'8")The landing is spacious and gains access to the three bedrooms, family bathroom, loft and large storage cupboard.
BEDROOM ONE
3.07m x 4.22m (10'1" x 13'10" )Bedroom one is a large double Located to the front of the property and benefits from a UPVC double glazed window, and a large radiator and carpet. This room would comfortably fit both a king-size bed and storage units with the added benefit of a built-in cupboard where the boiler is homed.
BEDROOM TWO
3.48m x 2.69m (11'5" x 8'10")Bedroom two is to the rear of the property with space for a double bed and a large amount of storage, Featuring a UPVC double glazed window and large radiator.
BEDROOM THREE
3.20m x 2.62m (10'6" x 8'7" )Bedroom three is to the rear of the property with space for a double bed and a large amount of storage, Featuring UPVC double glazed windows to the front & rear with a large radiator.
FAMILY BATHROOM
1.68m x 2.34m (5'6" x 7'8" )The bathroom has been adapted to the family's needs, the room is currently used as a wet room and has the added benefit of a walk-in shower and basin. Whilst ample in size the bathroom is bright from the large frosted UPVC double-glazed window and partially tiled walls giving that fresh clean look everyone loves!
EXTERNAL
This property offers a exceptional amount of space both internally and externally with the advantage of being end terrace with a double driveway with a garage behind private gates. The front garden is easily maintained and to the rear is a fantastic sized garden with the potential to extend.
IMPORTANT INFORMATION
Important Information – Making Your Home Purchase Simple
Thank you for viewing with us today. We hope you found the property interesting and would be happy to answer any additional questions you may have.
How to Make an Offer
If you’d like to proceed with an offer on this property, we’ve made the process straightforward and transparent. Here’s what you’ll need:
Identification
• Valid passport or driving licence.
For Cash Purchases
• Evidence of cleared funds by way of a bank statement.
For Mortgage Purchases
• Evidence of deposit by way of a bank statement.
• Decision in principle from your lender.
• If you need mortgage advice or assistance obtaining a decision in principle, we’re here to help and can arrange this for you.
Legal Services
We work with a panel of trusted solicitors and can provide competitive quotes for conveyancing services to make your purchase process smoother. Please ask us for a quote!
Selling Your Property?
If you have a property to sell, we’ll be happy to provide a free, no-obligation valuation. Our comprehensive marketing package includes:
• Professional photography
• Detailed floor plans
• Virtual property tour
• Listings on Rightmove, Zoopla, and On the Market
Next Steps
Once you’re ready to make an offer:
1.Contact our office.
2.Have your supporting documents ready.
3.We’ll present your offer to the seller and keep you updated.
Terms & Conditions / Disclaimers
•All property particulars, descriptions, and measurements are provided in good faith but are intended for guidance only. They do not constitute part of any offer or contract. Prospective buyers should verify details to their own satisfaction before proceeding.
•Photographs, floor plans, and virtual tours are for illustrative purposes and may not represent the current state or condition of the property.
•Any reference to alterations or use of any part of the property is not a statement that any necessary planning, building regulations, or other consent has been obtained. Buyers must make their own enquiries.
•We reserve the right to amend or withdraw this property from the market at any time without notice.
•Anti-Money Laundering (AML) regulations: In line with current UK legislation, we are required to carry out AML checks on all buyers and sellers. A fee will apply for these checks, and this charge is non-refundable. Your offer cannot be formally submitted to the seller until these compliance checks have been completed.
•By making an enquiry or offer, you consent to your details being used for the purposes of identity verification and compliance with AML regulations.
•Our agency does not accept liability for any loss arising from reliance on these particulars or any information provided.
•All services, appliances, and systems included in the sale are assumed to be in working order, but have not been tested by us. Buyers are advised to obtain independent surveys and checks as appropriate.
For further details or clarification, please contact our office directly.
Energy Efficiency and Environmental Impact
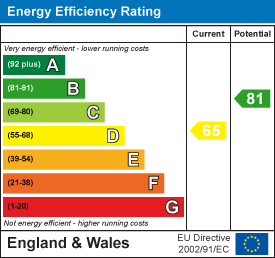
Although these particulars are thought to be materially correct their accuracy cannot be guaranteed and they do not form part of any contract.
Property data and search facilities supplied by www.vebra.com
