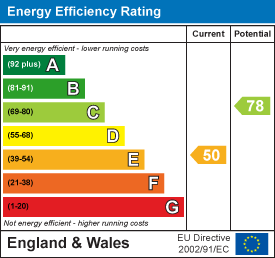
Beech House,
1 Journeymans Way,
Temple Farm Industrial Estate
Southend-on-Sea
Essex
SS2 5TF
Carlton Avenue, Westcliff-on-Sea, Essex
(From) Per Calendar Month £1,175 p.c.m. Let Agreed
2 Bedroom Flat
- Two Double Bedroom First Floor Flat
- No Pets
- Off-Street Parking via Communal Car Park to rear
- Spacious Living Accommodation
- Communal Gardens
- Double Glazing
- Walking Distance to Bus Links
- Easy Access to the A127
- Close to Southend Hospital
- Email for Viewings
* Please enquire to Rightmove to request a viewing * Bear Lettings are delighted to offer to let this dramatically improved two bedroom first floor flat with a large inviting living/dining room and open access onto a luxury fitted kitchen.
The accommodation comprises of a communal entrance hallway with stairs to all floors, entrance area, two double bedrooms, modern fitted bathroom, large living/dining room with open access onto the spacious and contemporary fitted kitchen with integrated appliances.
This property further benefits from double glazing, well tended communal gardens, communal parking.
Carlton Avenue is a popular residential location within easy access of Southend's hospital, major train links, local shops and schools.
Frontage
Front of the development is mainly laid to lawn with mature shrubs.
Communal Entrance Hall
Security entry phone system which leads you into the communal hall with stairs to all floors, entrance door leads into a entrance lobby.
Entrance Hall
Smooth ceilings, wall mounted consumer unit, wall mounted security entry phone, quality wood effect flooring, wall mounted electric heater, open access onto the living area and kitchen, further doors to:
Living Area
5.31m x 3.10m (17'5 x 10'2)Coving to smooth ceilings, multiple inset downlighters, double glazed leadlight window to the front aspect, quality wood effect flooring, wall mounted electric heater, telephone point.
Kitchen
3.10m x 2.64m (10'2 x 8'8)Smooth ceilings with multiple inset downlighters, obscure double glazed windows to the side aspect, quality wood effect flooring, luxury kitchen comprising a range of wall and base level storage units, inset one and a quarter sink unit with mixer tap, four ring electric hob with an electric oven under and an extractor fan above, integrated fridge/freezer, washing machine, power points with USB ports.
Bedroom One
3.81m x 2.97m (12'6 x 9'9)Coving to smooth ceilings with multiple inset downlighters, double glazed leadlight window to the front aspect, wall mounted electric heater, ample space for wardrobes and chest of drawer units, power points with USB ports.
Bedroom Two
3.18m x 2.57m (10'5 x 8'5)Smooth ceilings with multiple inset downlighters, double glazed window to the rear aspect, wall mounted electric heater, ample space for wardrobes and chest of drawer units, power points with USB ports.
Bathroom
2.44m x 1.57m (8'0 x 5'2)Smooth ceilings with multiple inset downlighters, extractor fan, quality wood effect flooring, modern white suite comprises of a sink unit with a mixer tap, two storage draws under, w/c, bath with a wall mounted shower, chrome heated towel rail.
Exterior
Communal garden with a communal washing line, large area for communal parking.
Agents Notes:
Energy Efficiency and Environmental Impact

Although these particulars are thought to be materially correct their accuracy cannot be guaranteed and they do not form part of any contract.
Property data and search facilities supplied by www.vebra.com











