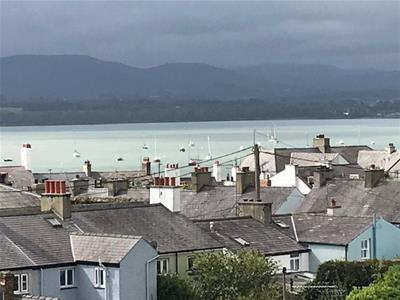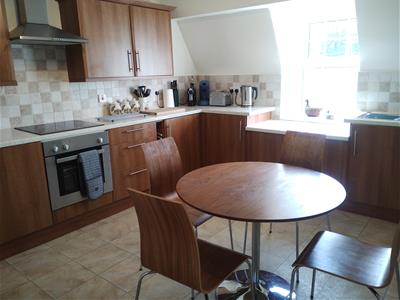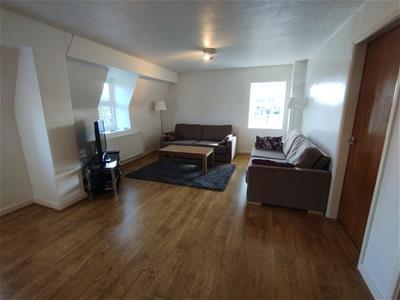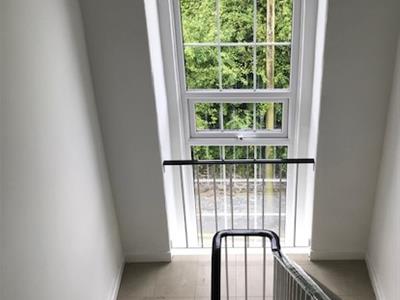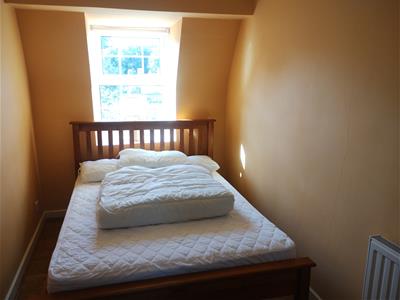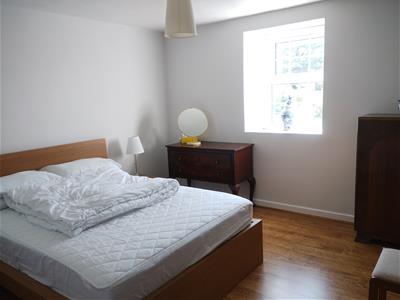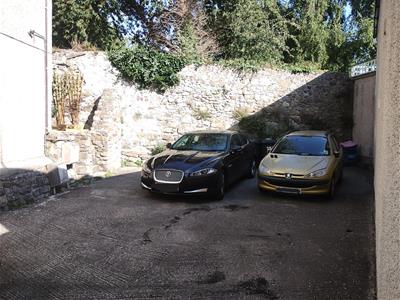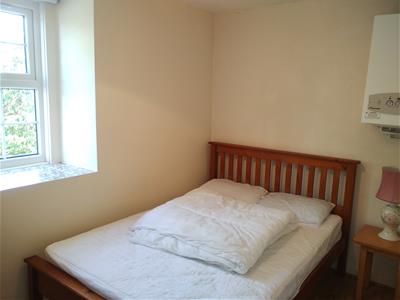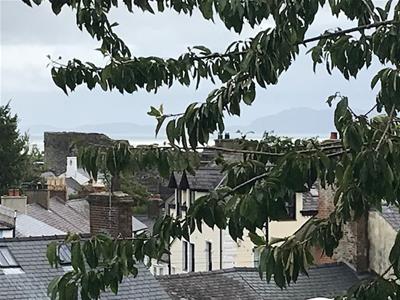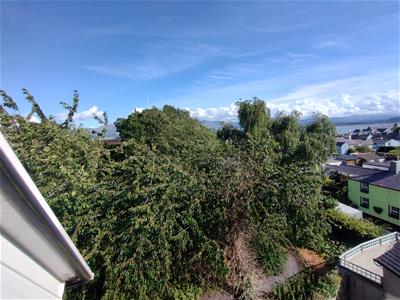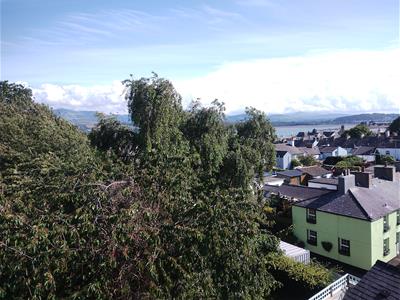Joan Hopkin Estate Agents (David W Rowlands Ltd T/A)
Tel: 01248 810847
Fax: 01248 811770
Email: dafydd@joan-hopkin.co.uk
32 Castle Street
Beaumaris
Sir Ynys Mon
LL58 8AP
Crofton House, Steeple Lane, Beaumaris
Offers Around £235,000
4 Bedroom Apartment
- SPACIOUS MAISONETTE
- FINE OUTLOOK WITH SEA VIEWS
- PRIVATE PARKING SPACE
- 19 FOOT LIVING ROOM, 4 BEDROOMS
- GAS CENTRAL HEATING; DOUBLE GLAZED
A very spacious 4 bedroom Maisonette apartment, centrally located walking distance of the sea front, but being in a quieter part of the town. Situated on the two upper floors of this imposing building, the property enjoys a fine outlook from the upper floor with sea and mountain top views and adjoining the Church Yard to the rear. The apartment is very spacious having 4 bedrooms, a 19 foot lounge and modern kitchen and bathroom fittings. It has gas central heating and is double glazed, as well as having allocated off road parking.
Communal Hall/Stairway
Shared with one other apartment only.
Second Floor Entrance
With landing area giving access to three bedrooms and bathroom, and with staircase to the Upper Floor, radiator.
Bedroom 1
3.61 x 3.58 (11'10" x 11'8")A spacious double bedroom with rear aspect window enjoying an open view, radiator, oak style flooring.
Bedroom 2
3.55 x 2.13 (11'7" x 6'11")with oak style floor, radiator, rear aspect window overlooking the church yard. Worcester gas fired central heating boiler.
Bedroom 3
2.88 x 2.26 (9'5" x 7'4")With rear aspect window looking towards the church yard, recessed open wardrobe area with rail, radiator, oak style flooring.
Bathroom
2.59 x 1.65 (8'5" x 5'4")Having a white suite comprising of a steel panelled bath with mixer hair shower attachment as well as a thermostatic shower over with shower rail. Wash basin, WC, wall mirror/light, radiator. Fully tiled walls and floor.
Upper Floor
Lounge
5.93 x 4.01 (19'5" x 13'1")A large spacious open plan living space with 3 dual aspect windows enjoying views over the Menai Strait towards Penrhyn Castle and Bangor as well as distant mountain top views. Oak style floor covering, radiator and TV connection. Built in store cupboard.
Kitchen/Breakfast Room
3.83 x 3.61 (12'6" x 11'10")Having a good range of base and wall units in a timber finish with ample worktop surfaces and tiled surround, and to include a stainless steel sink unit with monobloc tap under a front aspect window. Integrated fittings include a fridge and separate freezer, ceramic hob with extractor over and oven under and washing machine. Radiator, ceiling spot lights, oak style panelled flooring. Ample room for a dining table.
Bedroom 4
3.81 x 1.95 (12'5" x 6'4")Having a rear aspect window with open outlook, radiator, oak style flooring.
Outside
Open parking area to the side with an allocated parking space for one car for each of the 4 apartments.
Services
All mains services connected.
Gas central heating.
Tenure
The Apartment is leasehold, held on a 999 year lease from 1978, at an annual ground rent of £25. Annual Management fee of £155 (excluding any additional expenditure that may be required from time to time for example redecoration of the communal areas etc), and insurance contribution of £500.
The property is located within a Conservation AREA.
Council Tax
Band D
Energy Efficiency
Band D (61/79)
Energy Efficiency and Environmental Impact

Although these particulars are thought to be materially correct their accuracy cannot be guaranteed and they do not form part of any contract.
Property data and search facilities supplied by www.vebra.com

