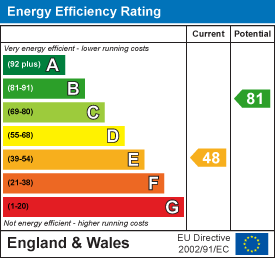
20 Newbegin
Hornsea
East Riding of Yorkshire
HU18 1AG
Chrystals Road, Hornsea
£315,000 Sold
3 Bedroom House - Detached
- LARGE LIVING SPACE
- 3 RECEPTION ROOMS
- DESIRABLE LOCATION
- EXTENSIVE MATURE GARDEN
- PERIOD PROPERTY
- DETACHED HOUSE
** HIGHLY DESIRABLE AREA CLOSE TO SEAFRONT WITH STUNNING GARDEN **
Chrystals Road is a very popular street in Hornsea due to it being tucked away between the Town and the Seafront and right in the heart sits this beautiful double fronted detached period property. Internally the property offers versatile living space with entrance porch, kitchen and 3 reception rooms downstairs. Upstairs the property has 3 bedrooms and family bathroom. As would be expected from a period property there are lots of beautiful features from high ceilings to coving and even stained glass windows! The jewel in the crown of this home is the truly stunning, south-facing garden, lovingly nurtured by its current owner, offering mature planting, decked area and vegetable patch it will bring hours of pleasure to it's new owner. To the side, the property also has off street parking and detached garage.
EPC - E
Council Tax - D
Tenure - Freehold
Front Garden
 Mainly laid to lawn, driveway to side with parking for 2 cars
Mainly laid to lawn, driveway to side with parking for 2 cars
Entrance Porch
 Tiled flooring, window to front.
Tiled flooring, window to front.
Entrance Hall
 Entrance door, stained glass feature window to side, staircase to first floor, radiator, part panelled, coving to ceiling, laminate flooring.
Entrance door, stained glass feature window to side, staircase to first floor, radiator, part panelled, coving to ceiling, laminate flooring.
Lounge
 5.16 x 4.28 (16'11" x 14'0")Bay window to front and stained glass window to side of property, fireplace with gas fire, coving to ceiling two radiators, laminate flooring.
5.16 x 4.28 (16'11" x 14'0")Bay window to front and stained glass window to side of property, fireplace with gas fire, coving to ceiling two radiators, laminate flooring.
Rear Sitting Room
 4.31 x 4.26 (14'1" x 13'11")Fireplace with gas fire, picture rail, radiator, laminate flooring, under stairs cupboard.
4.31 x 4.26 (14'1" x 13'11")Fireplace with gas fire, picture rail, radiator, laminate flooring, under stairs cupboard.
Kitchen
 4.15 x 3.1 (13'7" x 10'2")Window to rear of property, door to side garden, fitted wall and base units, work surfaces, one and a half bowl composite sink with single drainer, built in electric oven and gas hob, tiled wall and tiled flooring, coving to ceiling, extractor fan, washing machine, space for under counter fridge freezer.
4.15 x 3.1 (13'7" x 10'2")Window to rear of property, door to side garden, fitted wall and base units, work surfaces, one and a half bowl composite sink with single drainer, built in electric oven and gas hob, tiled wall and tiled flooring, coving to ceiling, extractor fan, washing machine, space for under counter fridge freezer.
Sunroom
 3.76 x 3.42 (12'4" x 11'2")Windows to side and rear of property, French doors to garden, laminate flooring.
3.76 x 3.42 (12'4" x 11'2")Windows to side and rear of property, French doors to garden, laminate flooring.
First Floor Landing
 spindle banister, loft access, dado rail.
spindle banister, loft access, dado rail.
Master Bedroom
 5.33 x 3.79 (17'5" x 12'5")Bay window to front of property, coving to ceiling, picture rail, radiator, carpeted.
5.33 x 3.79 (17'5" x 12'5")Bay window to front of property, coving to ceiling, picture rail, radiator, carpeted.
Bedroom 2
 3.71 x 3.27 (12'2" x 10'8")Window to rear of property, radiator, built in desk and wardrobes, carpeted.
3.71 x 3.27 (12'2" x 10'8")Window to rear of property, radiator, built in desk and wardrobes, carpeted.
Bedroom 3
 3.73 x 2.27 (12'2" x 7'5")Window to front of property, coving to ceiling, radiator, carpeted.
3.73 x 2.27 (12'2" x 7'5")Window to front of property, coving to ceiling, radiator, carpeted.
Bathroom
 2.8 x 1.72 (9'2" x 5'7")Window to rear of property, w.c, pedestal hand wash basin, panelled bath with shower over, part tiled walls, radiator, coving, Vinyl flooring.
2.8 x 1.72 (9'2" x 5'7")Window to rear of property, w.c, pedestal hand wash basin, panelled bath with shower over, part tiled walls, radiator, coving, Vinyl flooring.
Rear and Side Garden
 paved areas, garden sheds, fenced and hedge boundaries, planted borders, greenhouse, cottage style garden, mixture of lawns and planted beds and veg plots, wisteria, decked patio area.
paved areas, garden sheds, fenced and hedge boundaries, planted borders, greenhouse, cottage style garden, mixture of lawns and planted beds and veg plots, wisteria, decked patio area.
Garage
Detached, power and light points.
Energy Efficiency and Environmental Impact

Although these particulars are thought to be materially correct their accuracy cannot be guaranteed and they do not form part of any contract.
Property data and search facilities supplied by www.vebra.com



















