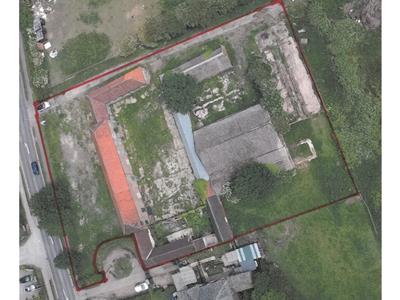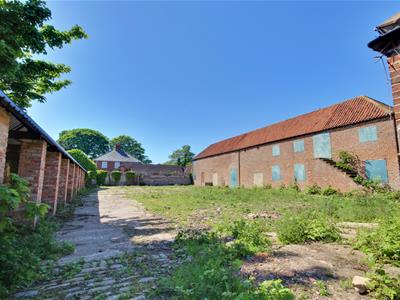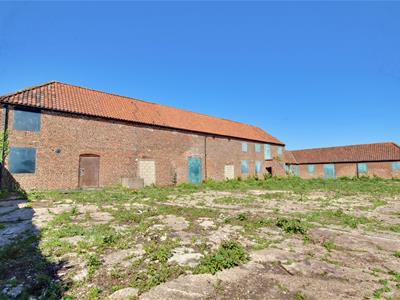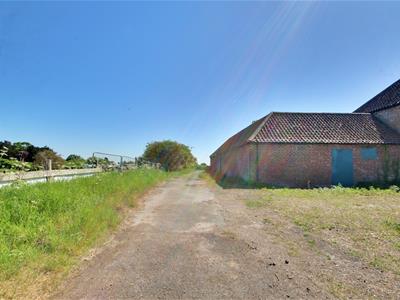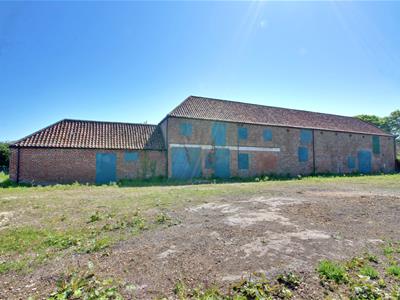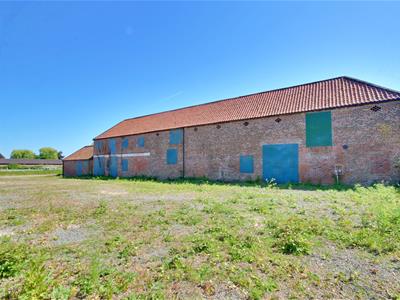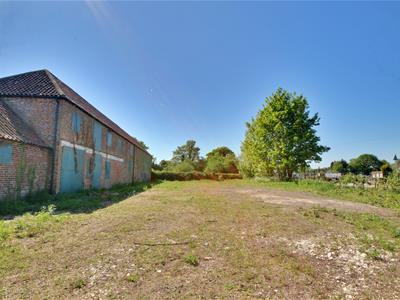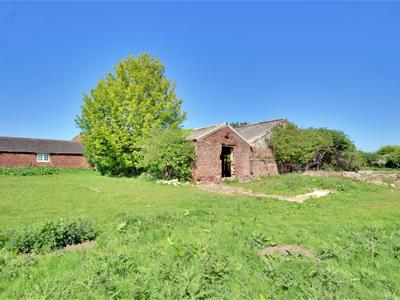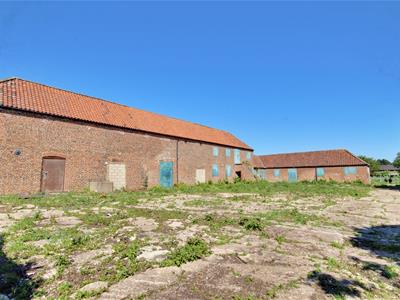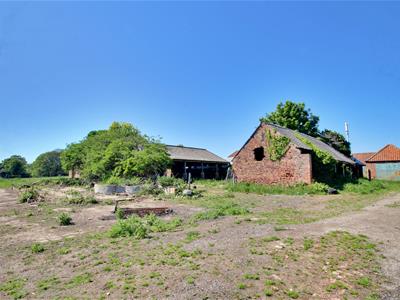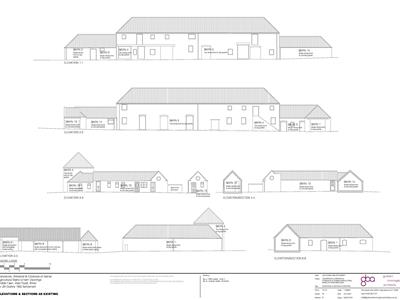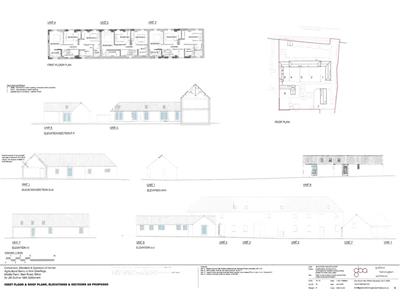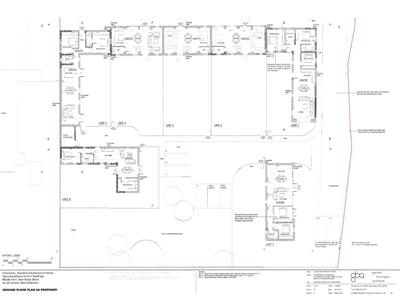
3 Sow Hill Road
Beverley
North Humberside
HU17 8BG
Land at Middle Farm, Bilton
Offers In The Region Of £500,000
Land - Building Plot
- UNIQUE DEVELOPMENT OPPORTUNITY
- ACCESS VIA MAIN ROAD, BILTON
- PLANNING PERMISSION FOR CONVERSION OF EXISTING FARM BUILDINGS
- HULL CITY CENTRE 3.8 MILES APPROX.
- LOCAL AMENITIES CLOSE BY
- SOUGHT AFTER VILLAGE LOCATION
- PLANS FOR SEVEN DWELLINGS, THREE BEDROOMED AND FOUR TWO BEDROOMED
- ERYC PLANNING REF 21/01616/PLF
Planning permission has been granted for the development of 7 single and two storey dwellings deriving access from Main Road, Bilton and bordering open arable fields.
Detailed plans of the approved designs are available upon request from the agents. All the technical information supporting the planning application is available from the agents or can be viewed on the East Riding of Yorkshire Council's website planning portal, quoting application reference number 21/01616/PLF
The buildings are, in the main, wind and water proof, some having been reroofed and repointed within the last 10 years. They are mainly of
brick construction with clay pantile roofs.
PLANNING PERMISSION
Planning permission has been granted for the development of 7 dwellings , 4 single storey and 3 two storey deriving access from Main Road, Bilton and bordering open arable fields. Detailed plans of the approved designs are available upon request from the agents.
All the technical information and consultants reports supporting the planning application is available from the agents or can be viewed on the East Riding of Yorkshire Council's website planning portal, quoting application reference number 21/01616/PLF
LOCATION
This range of outbuildings is in the form of a rectangle around the original midden/ stack yard which form part of Middle Farm, Bilton.
The outbuildings lie to the south of Main Road (the B1238) and form part of the linear village of Bilton at the north eastern edge of the city of Hull, some 3.8 miles from the
city centre. The barns are located on the south side of Main Road, approximately 100m from the Asda store car park.
Although these particulars are thought to be materially correct their accuracy cannot be guaranteed and they do not form part of any contract.
Property data and search facilities supplied by www.vebra.com

