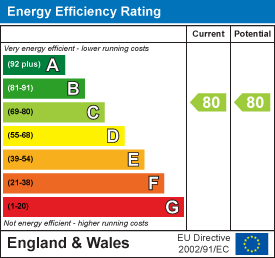
290 Ditchling Road, Brighton
East Sussex
BN1 6JF
Bazehill Road, Rottingdean
£1,350 p.c.m. To Let Per month
1 Bedroom Flat - Purpose Built
- Furnished Ground Floor Apartment
- SHORT TERM ONLY
- One Double Bedroom
- En-Suite & Bathroom
- Living & Dining Room
- Fitted Kitchen
- x2 Patio Areas with Downland Views
- EPC Rating C
- Council Tax Band E
- Available Early September
A furnished, SHORT TERM ONLY, ground floor apartment in ROTTINGDEAN with PRIVATE DECKED SEATING AREAS and FANTASTIC VIEWS OVER FIELDS. The apartment comprises one double bedroom with an En-Suite, a further bathroom, spacious living and dining room, fitted kitchen and gas central heating. Further benefits include a GATED ENTRANCE & INTERCOM SYSTEM. EPC Rating C. Council Tax Band E. Available from September.
To The Front
Front door leading to hallway.
Hallway
Two radiators, wall mounted heating thermostat, wall mounted intercom, wood flooring. Doors to
Living Area
5.32 x 4.20 (17'5" x 13'9")Radiator, door to hallway, cupboard housing boiler and fuses. Recess for feature fireplace. Double glazed sliding door to rear leading to decked area.
Dining Area
2.90 x 2.81 (9'6" x 9'2")Wood flooring, radiator.
Kitchen
2.81 x 2.50 (9'2" x 8'2")Range of kitchen fitments comprising wall and base units, wood roll edge work surfaces over, enamel single drainer sink unit with mixer taps, integrated 'Indesit' four ring induction hob with 'Hotpoint' extractor/filter over, built-in 'Hotpoint' microwave and built-in 'Zanussi' oven. Built-in fridge and freezer, built-in 'Hotpoint' washer dryer, dishwasher not usable. Double glazed sliding window to rear with amazing views of Farmland and communal garden.
Bedroom
4.30 x 3.86 (14'1" x 12'7")Radiator, double glazed sliding door leading to private decked area.
En-Suite
Range of bathroom fitments comprising low level close coupled WC, walk-in shower with mains fed shower attachment and glass panel to side. Ladder style heated towel rail, double wash hand basins with mixer taps. Part-tiled walls, tiled floor.
Bathroom
Range of bathroom fitments comprising panelled bath with mixer taps, low level close coupled WC. Vanity unit, inset enamel sink with mixer taps. Part-tiled walls, tiled floor.
Energy Efficiency and Environmental Impact


Although these particulars are thought to be materially correct their accuracy cannot be guaranteed and they do not form part of any contract.
Property data and search facilities supplied by www.vebra.com












