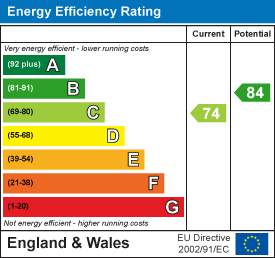
County Estate Agents
Tel: 01253 711511
7 Orchard Road
St Annes On Sea
Lancashire
FY8 1RY
South Promenade, Lytham St. Annes
Asking price £147,000
2 Bedroom Apartment - Purpose Built
- WELL PRESENTED TWO BEDROOM FIRST FLOOR RETIREMENT APARTMENT IN MUCH SOUGHT AFTER SEA FRONT LOCATION WITH SEA VIEWS
- CLOSE TO ST ANNES SQUARE & TRANSPORT LINKS
- TWO DOUBLE BEDROOMS - SHOWER ROOM - SPACIOUS LOUNGE WITH PATIO DOORS LEADING TO JULIET BALCONY - KITCHEN
- COMMUNAL LOUNGE / KITCHEN - COMMUNAL LAUNDRY ROOM - HOUSE MANAGER - OFF ROAD PARKING ON A FIRST COME FIRST SERVE BASIS - Energy Rating: C
****WELL PRESENTED TWO BEDROOM FIRST FLOOR RETIREMENT APARTMENT IN MUCH SOUGHT AFTER SEA FRONT LOCATION WITH SEA VIEWS - CLOSE TO ST ANNES SQUARE & TRANSPORT LINKS - TWO DOUBLE BEDROOMS - SHOWER ROOM - SPACIOUS LOUNGE WITH PATIO DOORS LEADING TO JULIET BALCONY - KITCHEN - COMMUNAL LOUNGE / KITCHEN - COMMUNAL LAUNDRY ROOM - HOUSE MANAGER - OFF ROAD PARKING ON A FIRST COME FIRST SERVE BASIS - Energy Rating: C****
Communal Entrance
Double doors lead into;
Communal Porch
Intercom to all flats, double doors to;
Communal Lounge
Spacious communal lounge providing sea views from all windows. Communal kitchen for use with visitors. Lift and stairs to all floors.
Entrance to Flat 17
Located on the first floor and to the side of the building.
Solid timber door leading into;
Hallway
Freestanding electric heater, intercom and warden assistance unit, inbuilt mirror fronted wardrobe, cupboard housing the hot water cylinder which also provides plentiful storage space, cupboard which provides further storage space and houses the fuse box and electric meter.
Shower room
2.06m x 1.68m (6'9 x 5'6)Two piece white suite comprising: WC and vanity wash hand basin, mains powered shower in large glazed cubicle with tray and grab rail, chrome wall mounted towel heater, extractor fan, wall mounted mirror fronted cabinet, full panelled walls and ceiling, wood effect tiled flooring.
Doors leading to the following rooms;
Bedroom
4.78m to the widest point x 2.79m (15'8 to the wiUPVC double glazed windows to the front, inbuilt mirror fronted wardrobe, fitted set of drawers, warden assistance cord, chrome wall mounted light fittings, telephone point, television point, skirting boards, coving.
Bedroom Two
4.09m x 2.16m (13'5 x 7'1)UPVC double glazed windows to the front, warden assistance cord, freestanding electric heater, television point, skirting boards, coving.
Lounge
5.13m x 3.43m at widest point (16'10 x 11'3 at wiUPVC double glazed doors to the front which open up to a Juliet balcony, warden assistance pull cord, electric living flame effect fire with wooden surround and backdrop, television point, skirting boards, coving.
Solid timber single frosted glazed doors leading into;
Kitchen
2.74m at widest point x 1.70m at widest point (9'UPVC double glazed window to the rear, range of wall and base units with set of drawers, ' Schott Ceran ' induction hob, 'integrated ' Beko ' oven, sink and drainer with mixer tap, laminate work surfaces, space for fridge freezer, part tiled walls.
Guest Room
There is a Guest Room available for friends and visitors at a cost of approximately £18.00 per night for single occupancy or
£20.00 per night for couple occupancy.
Laundry Room
There are two washing machines and two tumble dryers to the Laundry Room which are available free of charge to residents.
Refuse Room
Refuse room for bin storage.
Storage Room
On the Fourth Floor there is a designated storage locker in the Communal Storage Room.
Outside
Parking space to the front of the building on a first come first serve basis. To the rear of the property there is a well established rear garden.
Other Details
Tenure - Leasehold: 125 years left on the lease
Tax Band - D (£2,165 per annum )
Management Charge - £1,851.75 paid every 6 months
Ground Rent - £376.96 paid every 6 months
There is an on-site house manager.
Energy Efficiency and Environmental Impact

Although these particulars are thought to be materially correct their accuracy cannot be guaranteed and they do not form part of any contract.
Property data and search facilities supplied by www.vebra.com




















