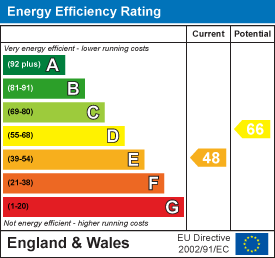Worthing Road, Dial Post, Horsham
£1,900 p.c.m. To Let
3 Bedroom House - Semi-Detached
A stunning period property that has been refurbished to exacting standards throughout. The light, spacious accommodation is beautifully presented and briefly comprises, two separate reception rooms, a new bespoke hand painted kitchen, two double bedrooms with a further bedroom/office and a luxuriously refitted bathroom and en-suite. Outside is a sunny enclosed rear garden, small front garden and ample unrestricted on road parking. Further attributes include, modern double glazing, a refitted heating system, rewiring and new quality floor coverings throughout. Available mid September.
Set just to the west of the A24, between Horsham and Storrington, Dial Post is a sought after village that boasts The Crown, an award wining free house Inn which over-looks the village green. The stunning Knepp Estate is also within close proximity. Horsham is approximately eight miles to the north offering a comprehensive range of shops and leisure facilities including Waitrose and John Lewis at Home. Billingshurst is approximately 7 miles to the west which, although more modest in its range of services, is a charming village community with a growing village centre.
Front door to the sitting room
SITTING ROOM
4.11m x 3.56m (13'6 x 11'8)Double glazed window to the front. Feature fireplace. Radiator. Wood flooring.
INNER HALLWAY
Staircase rising to the first floor
DINING ROOM
4.11m x 3.56m (13'6 x 11'8)Double glazed door leading onto the rear garden. Deep understairs cupboard. Feature fireplace. Radiator. Wood flooring.
KITCHEN
3.00m x 2.39m (9'10 x 7'10)Bespoke, hand painted kitchen fitted with a comprehensive range of wall and floor units complemented with granite type worksurfaces and splashbacks. Fitted double oven, hob and cooker hood. Integrated fridge, freezer and dishwasher. Washing machine. Inset one and a half bowl sink unit. Wood flooring. Double glazed window to the side.
BATHROOM
Refitted suite comprising, panel bath, low level wc and wash hand basin. Heated towel rail. Tiled walls. Wood flooring. Double glazed window with opaque glass.
FIRST FLOOR
LANDING
Doors to bedrooms and staircase rising to the second floor.
BEDROOM ONE
3.56m x 3.15m (11'8 x 10'4)Double glazed window to the rear. Built in double wardrobes. Radiator
EN-SUITE BATHROOM
Refitted suite comprising walk in shower, low level wc and wash hand basin. Fitted cupboard housing hot water cylinder. Heated towel rail. Tiled walls. Wood flooring. Double glazed window with opaque glass. Hatch to roof void.
BEDROOM TWO
4.11m x 2.59m (13'6 x 8'6)Double glazed window to the front. Built in double wardrobes. Radiator.
SECOND FLOOR
BEDROOM THREE/OFFICE
3.76m x 1.93m (12'4 x 6'4)Split into two areas either side of the staircase. One area with room for a single bed with the second area suitable for desk etc having a built in wardrobe cupboard and Velux window with distant views through to the Downs. Radiator.
OUTSIDE
FRONT
Area of landscaped garden enclosed by picket fencing and a mature hedge.
REAR GARDEN
Enclosed garden having areas of artificial lawn and sandstone patio. Raised bed. Gated access to the side.
PARKING
Ample unrestricted on road parking.
COUNCIL TAX
Council Tax Band "C" £2,048.70 for 2025/26
Dial Post comes under West Grinstead
PERMITTED TENANTS PAYMENTS
Before the tenancy starts (Payable to PSPhomes Burgess Hill 'the agent')
PERMITTED TENANTS PAYMENTS:- Holding deposit of £438.46 (equal to one weeks rent). Deposit of £2,192.30 (equal to 5 weeks rent).
PSPhomes Burgess Hill is a member of Propertymark which is a Client Money Protection Scheme, and also a member of The Property Ombudsman, which is a Redress Scheme. You can find out more details on the agents website or by contacting the agent directly.
Energy Efficiency and Environmental Impact

Although these particulars are thought to be materially correct their accuracy cannot be guaranteed and they do not form part of any contract.
Property data and search facilities supplied by www.vebra.com




















