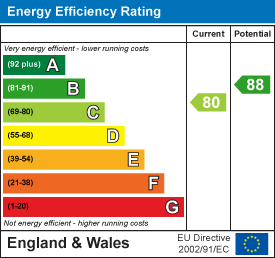.png)
Richardson Chartered Surveyors
Tel: 01780 762433
Sheep Market House
3 - 4 Sheep Market
Stamford
PE9 2RB
Cherryholt Road, Stamford
PCM £1,695 p.c.m. To Let
4 Bedroom House - Terraced
- 3 Storey Townhouse
- 4 Bedrooms
- 3 En Suite Bathrooms
- 2 Off Road Parking Spaces
- Open Plan Living to ground floor
- EPC C
- Minimum 1 Year Let
- Within Walking Distance of Stamford Town Centre
A deceptively spacious modern 4 bedroom, three storey town house situated within walking distance of Stamford town centre.
LOCATION
Stamford has a unique blend of history, stunning architecture and niche shopping. Additionally there are a range of both state and private schools nearby and within the town are the renowned Stamford Endowed Schools. With easy access of the A1 trunk road connecting to other major road networks. The city of Peterborough provides the main city rail links (London Kings Cross approx. 50-55 mins) and Stamford has the advantage of its own railway station which provides direct routes to Leicester, Birmingham, Cambridge and Stansted.
DESCRIPTION
Extremely spacious and well presented 3 storey town house with open plan living to ground floor. Additional sitting room on 1st floor or 4th bedroom. Further 3 double bedrooms, all with ensuite. Master includes dressing room. Two off road parking spaces.
ENTRANCE HALLWAY
 A light spacious area with stairs leading off to 1st floor. Recessed spot lighting, Carpeted
A light spacious area with stairs leading off to 1st floor. Recessed spot lighting, Carpeted
WC
Two piece suite with hand basin and WC, recessed spot lights and extractor fan.
KITCHEN/DINING/FAMILY ROOM
 5.29 x 10.77 (17'4" x 35'4")A wonderfully light and airy family entertaining space that just flows. Boasting a modern fitted kitchen with double oven, five ring gas burning hob and integrated Zanussi appliances including fridge/freezer, dishwasher and washer drier. A breakfast bar separates the kitchen from the dining/living area with ample space for a large table and further seating area. French doors open out into the low maintenance garden providing further entertaining space.
5.29 x 10.77 (17'4" x 35'4")A wonderfully light and airy family entertaining space that just flows. Boasting a modern fitted kitchen with double oven, five ring gas burning hob and integrated Zanussi appliances including fridge/freezer, dishwasher and washer drier. A breakfast bar separates the kitchen from the dining/living area with ample space for a large table and further seating area. French doors open out into the low maintenance garden providing further entertaining space.
SITTING ROOM/BEDROOM 4
 5.3 x 3.16 (17'4" x 10'4")A versatile room which could be used as Bedroom 4 or equally as an additional sitting room and study area for working from home. Two sets of french doors give access to a balcony area overlooking the rear garden. There is also a useful walk in storage cupboard.
5.3 x 3.16 (17'4" x 10'4")A versatile room which could be used as Bedroom 4 or equally as an additional sitting room and study area for working from home. Two sets of french doors give access to a balcony area overlooking the rear garden. There is also a useful walk in storage cupboard.
PRINCIPLE BEDROOM WITH ENSUITE AND WALK-IN WARDROB
 3.51 x 3.73 (11'6" x 12'2")Light and airy bedroom overlooking the front elevation with a superb walk in wardrobe (2.3m x 2.28m) with sliding robes and a well appointed en-suite with shower, basin and WC.
3.51 x 3.73 (11'6" x 12'2")Light and airy bedroom overlooking the front elevation with a superb walk in wardrobe (2.3m x 2.28m) with sliding robes and a well appointed en-suite with shower, basin and WC.
BEDROOM 2 WITH ENSUITE
 5.28 x 3.5 (17'3" x 11'5")Spacious light and airy carpeted bedroom with window overlooking rear aspect, ensuite bathroom with bath, basin and WC. The en suite is Jack and Jill and can also be utilised by Bedroom 4 from the external hallway.
5.28 x 3.5 (17'3" x 11'5")Spacious light and airy carpeted bedroom with window overlooking rear aspect, ensuite bathroom with bath, basin and WC. The en suite is Jack and Jill and can also be utilised by Bedroom 4 from the external hallway.
BEDROOM 3 WITH ENSUITE
 3.51 x 3.10 (11'6" x 10'2")A lovely light room with window overlooking the front of the property, double built in wardrobes and a well appointed en suite bathroom with Shower, basin and WC
3.51 x 3.10 (11'6" x 10'2")A lovely light room with window overlooking the front of the property, double built in wardrobes and a well appointed en suite bathroom with Shower, basin and WC
PRIVATE REAR GARDEN
 A lovely low maintenance garden, with garden shed. Gated access to rear parking.
A lovely low maintenance garden, with garden shed. Gated access to rear parking.
PARKING
Parking is provided for 2 vehicles to the rear of the property in a private residential only car park
SERVICES
Mains water, gas, electricity and drainage are connected
COUNCIL TAX
We are advised that the council tax for the property is Band F
TENURE
The property is available on an Assured Short Hold Tenancy Agreement as specified under the Housing Act 1988 and amended under the Housing Act 1996 for a minimum term of one year.
RENT
Rent is payable monthly in advance by standing order.
DEPOSIT
Five weeks' rent payable in advance to be returned after deductions and without interest at the end of the tenancy.
VIEWINGS
Viewings are strictly by appointment through Richardson on 01780 758000.
A video tour of this property is available on request.
EPC
EPC Band C
BROADBAND/MOBILE
According to OFCOM:
Mobile networks available - EE, Three, O2 & Vodaphone
Broadband types available - Standard, Superfast & Ultrafast
Energy Efficiency and Environmental Impact


Although these particulars are thought to be materially correct their accuracy cannot be guaranteed and they do not form part of any contract.
Property data and search facilities supplied by www.vebra.com










