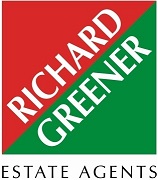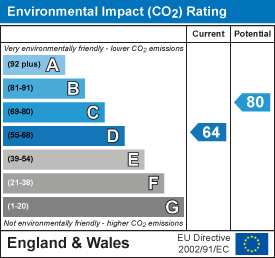
Greener Rentals & Property Management
Tel: 01604 250 066
Fax: 01604 232627
Email: rentals@richardgreener.co.uk
22 Bridge Street
Northampton
Northamptonshire
NN1 1NW
Auctioneers Way, Northampton
PCM £1,400 p.c.m. Let Agreed
4 Bedroom House - End Town House
- Four Bedroom Townhouse
- Views Overlooking The Canal
- Three Storey Living
- Maximum Four Children
- Maximum Two Sharers
- No Students Or Company Lets
- Gas Central Heating & Hob
- Recently Repainted Throughout
- Garage & Off-Road Parking
- New Carpets Installed In 2023
Property successfully let! Seeking similar listings.
A recently redecorated and re-carpeted four bedroom end-of-terrace town house, situated within walking distance of Northampton Town Centre and Beckets Park, with views overlooking the River Nene Canal.
Unfurnished accommodation: Entrance hall, cloakroom, dining room/kitchen, living room, bathroom, four bedrooms, en-suite shower room to master, integral garage and driveway. Energy Rating C. Council Tax Band E.
The front door leads into the entrance hall which contains stairs leading to the first floor, a personal door to the garage, a cloakroom/wc with white suite, and an under-stairs storage cupboard. The dining room/kitchen has a window to the rear and a French doors opening onto a patio area overlooking the River Nene canal. The kitchen area has ceramic tiled flooring, a gas hob and an electric oven, with a range of eye and base level cabinets.
To the first floor is a living room measuring 14`08 x 14' max with French doors opening onto a balcony, with views of the canal and Beckets Park. The bathroom has a white suite with a shower over the bath, a sliding shower screen and vinyl flooring. Bedroom two measures 14`08 x 7`01 with a window overlooking Auctioneers Way.
On the second (top) floor, the master bedroom measures 14`07 max x 11`05 with a built-in wardrobe and windows overlooking the park, canal and lock. This room has an en-suite consisting of shower cubicle, hand wash basin and wc. Bedroom three measures 12` x 7`01 and the bedroom four measures 9`01 max x 7`02 and both have windows overlooking Auctioneers Way.
The property has an open garden to the front, side and rear which is laid mainly to lawn, with established trees and shrub borders and the driveway provides off-road parking for two cars, leading to the integral single garage, which has power and light.
This property has been repainted throughout with new carpets laid in 2023.
Living Room
4.47m x 4.27m max (14'08 x 14 max)
Bedroom Two
4.47m x 2.16m (14'08 x 7'01)
Master Bedroom
4.45m max x 3.48m (14'07 max x 11'05)
Bedroom Three
3.66m x 2.16m (12' x 7'01)
Bedroom Four
2.77m max x 2.18m (9'01 max x 7'02)
Energy Efficiency and Environmental Impact


Although these particulars are thought to be materially correct their accuracy cannot be guaranteed and they do not form part of any contract.
Property data and search facilities supplied by www.vebra.com












