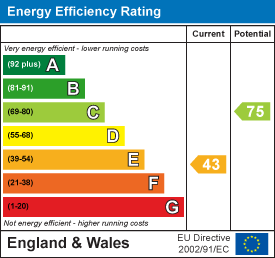
22 High Street
Shefford
Bedfordshire
SG17 5DG
Station Road, Lower Stondon
£650,000 Sold
4 Bedroom House - Detached
A rare opportunity to purchase this 1930's, four bedroom, detached, family home situated in a desirable village within easy access of both Hitchin and Arlesey mainline stations. The property has been extended and extensively refurbished to a very high standard throughout, including a generous entrance hall with custom made RK Aluminium front door, vaulted skylight ceiling and underfloor heating which continues into the main kitchen living dining area. This includes a high spec fitted kitchen with multiple ovens, a downdraft induction hob and a built in ceiling sound system. A large lounge with bay window to front and open fireplace, conservatory, study, utility, cloakroom and store room complete the ground floor. Up stairs there are four double bedrooms and two bathrooms. Outside there is ample off road parking for several cars and a good sized established rear garden. The period architecture and modern interior combine to make this a unique property and we highly recommend an internal viewing.
Entrance hall
5.23 x 3.18 (17'1" x 10'5")A spacious, light and Airey entrance hall with vaulted ceiling, custom made aluminium entrance door with side panels, tiled floor with under floor heating, stairs leading to first floor, storage cupboard, velux window to side.
Cloakroom
White suite comprising of low level w.c, wash hand basin, tiled floor with under floor heating, window to front.
Lounge
4.34m x 3.94m (14'3" x 12'11" )Bay window to front, radiator, open fire with wooden surround.
Kitchen/Dining/Living Area
7.27 x 5.07 (23'10" x 16'7")A superb, 23ft open plan kitchen/dining room with a range of base and eye level units with resin top work surfaces, one and a half glass sink unit with mixer tap, fitted appliances including two eye level ovens, eye level microwave and plate warmer, integrated fridge/freezer, integrated dishwasher, freestanding island with induction hob, cupboard housing wall mounted boiler, tiled floor with underfloor heating, window to side, door to study, opening into:-
Conservatory
3.48m x 3.18m (11'5" x 10'5")Brick and wooden construction, French doors to garden, tiled floor with underfloor heating.
Study
 2.8 x 1.77 (9'2" x 5'9")Window to rear, radiator, door to:-
2.8 x 1.77 (9'2" x 5'9")Window to rear, radiator, door to:-
Utility Room
 2.04 x 1.77 (6'8" x 5'9")Fitted base units with work surface over, stainless steel sink unit, plumbing for washing machine, radiator, door to:-
2.04 x 1.77 (6'8" x 5'9")Fitted base units with work surface over, stainless steel sink unit, plumbing for washing machine, radiator, door to:-
Store Room
3.66 x 1.91 (12'0" x 6'3")Double opening doors to front, power and light.
Landing
Access to first floor rooms, windows to front and side, stairs leading to second floor.
Bedroom One
4.60m x 3.91m (15'1" x 12'10")Window to front, fitted wardrobes, radiator, double opening doors to:-
En-Suite
White suite comprising of fully tiled shower cubicle with wall mounted shower, low level w.c, wash hand basin, tiled walls, heated towel rail, window to front.
Bedroom Two
3.36 x 2.52 (11'0" x 8'3")Window to rear, radiator, fitted wardrobes.
Bedroom Three
3.76m x 3.91m (12'4" x 12'10")Window to rear, radiator.
Bathroom
White suite comprising of panel enclosed bath with mixer tap and shower attachment, glass shower screen, low level w.c, pedestal wash hand basin, radiator, window to side.
Second floor Bedroom Four
5.49m x 4.88m (18" x 16')Velux window to rear, window to side, radiator.
Front Garden
Large gravelled driveway providing off road parking for five/six cars, gated access to rear.
Rear Garden
A large fully enclosed garden laid mainly to lawn with paved patio area, mature garden pond, gated access to front.
Agents Notes
Freehold.
Council Tax Band F.
Energy Efficiency and Environmental Impact

Although these particulars are thought to be materially correct their accuracy cannot be guaranteed and they do not form part of any contract.
Property data and search facilities supplied by www.vebra.com
























