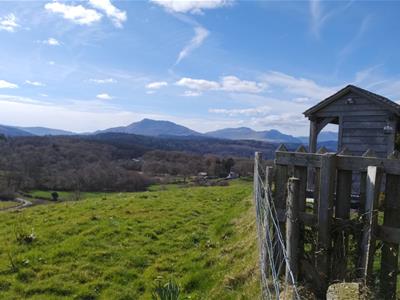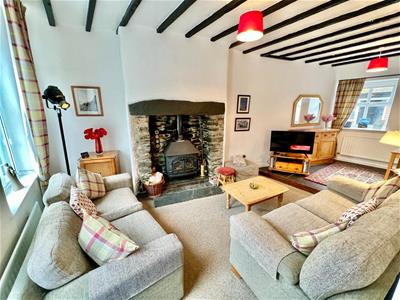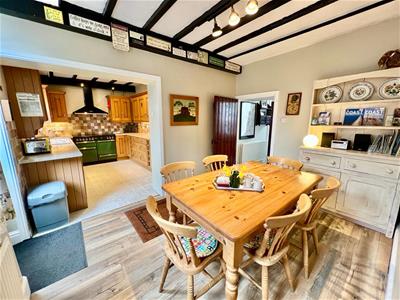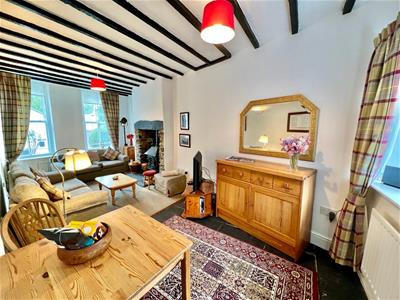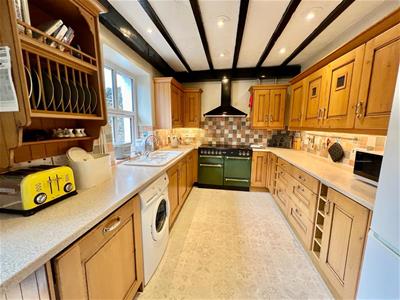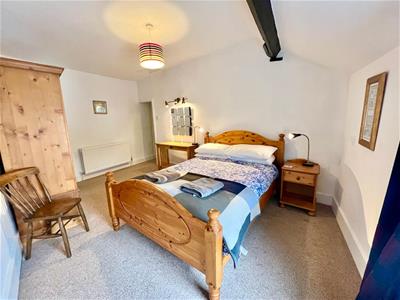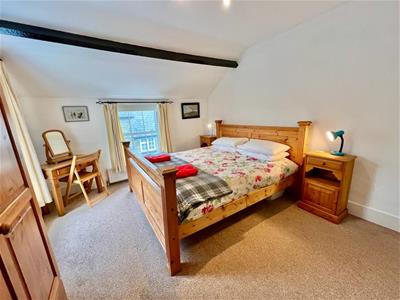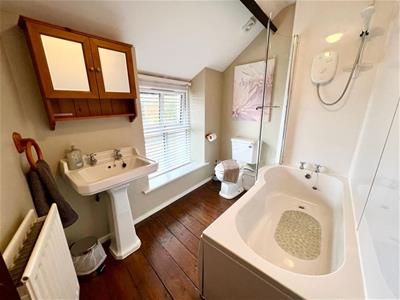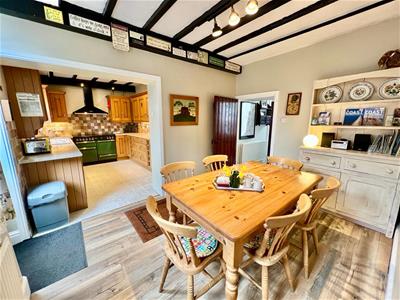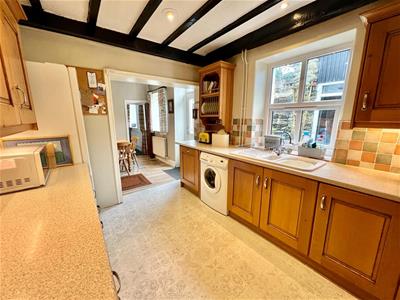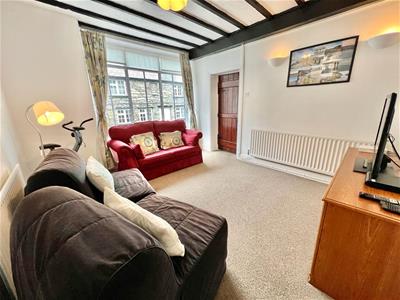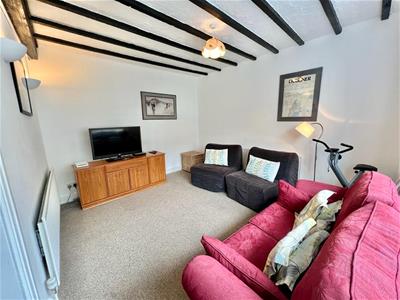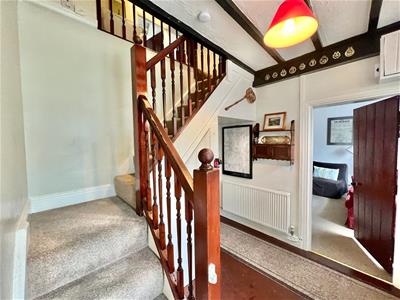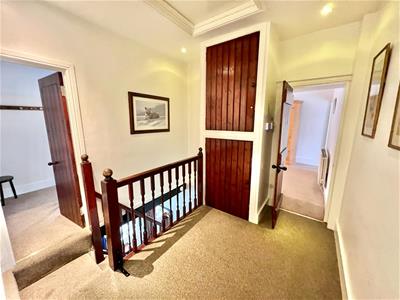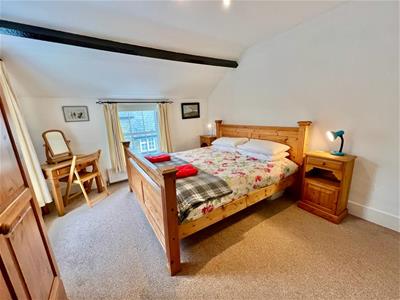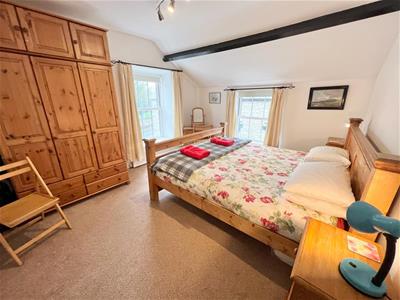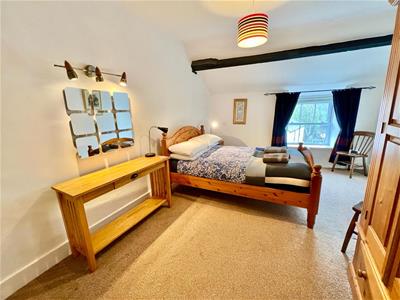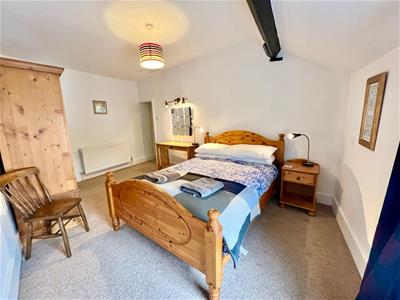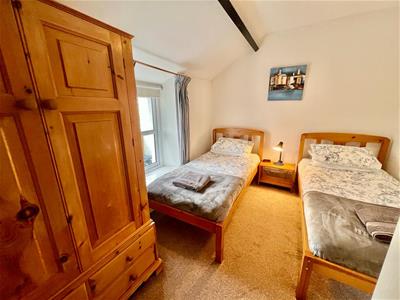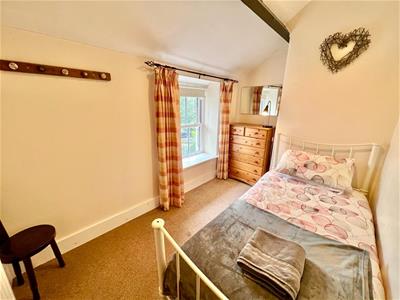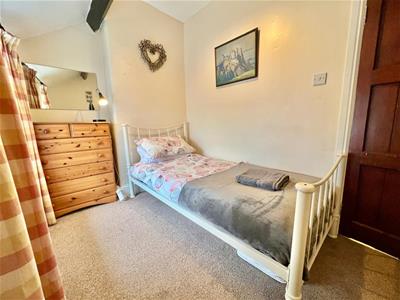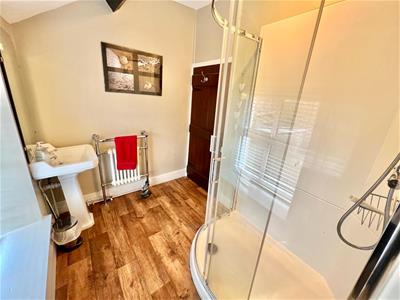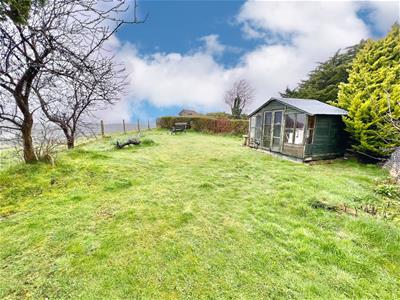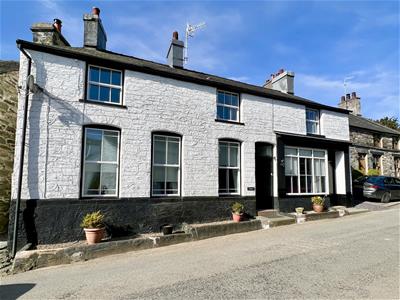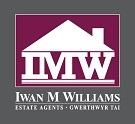
5 Denbigh Street
Llanrwst
Conwy
LL26 0LL
Capel Garmon, Llanrwst
£325,000
4 Bedroom House
A substantial 4 bedroom detached house occupying a prominent village centre setting with rear garden enjoying extensive views across to the mountains of Snowdonia.
Beautifully presented house which retains original character features throughout including beams and Inglenook fireplace with cast iron wood burning stove. Affording Reception Hall, Lounge and Dining area, Kitchen and Dining Room, Sitting Room, 4 Bedrooms (Main En-Suite Bathroom) and Shower Room.
Central heating and uPVC double glazing. Rear courtyard with outhouses raised random paved patio area and upper level grassed garden with summer house and panoramic views.
Viewing Highly Recommended.
The Accommodation Affords:
(Approximate measurements only)
Reception Hall:
Composite front door; balustrade and spindle staircase leading off to first floor level; understairs storage cupboard; double panelled radiator; timber floor; beamed ceiling; double glazed window to front elevation; electric meter cupboard.
Sitting Room:
4m x 3.61m (13'1" x 11'10")Radiator; beamed ceiling; large double glazed window to front elevation.
Living Room:
6.8m x 3m (22'3" x 9'10")Feature recessed stone fireplace with substantial slate lintel over; raised slate hearth; cast iron wood burning stove; beamed ceiling; TV point; Wifi; two radiators; triple glazed windows to front elevation; two double glazed casement windows to rear elevation; further doorway leading to dining room.
Kitchen:
3.51m x 2.67m (11'6" x 8'9")Fitted range of base and wall units with fitted complementary worktops; plumbing for automatic washing machine; 1.5 bowl porcelain sink with mixer tap; inset wine rack; electric cooker point and Rangemaster with hood above; built-in direct fire boiler for central heating (oil fired). integrated dishwasher; beamed ceiling; inset lighting; wall mounted plate rack and shelving unit; space for fridge freezer.
Breakfast/Dining Area:
3.72m x 2.69m (12'2" x 8'9")Double panelled radiator; casement window to rear elevation; timber and glazed rear door; beamed ceiling.
First Floor
Landing:
Built-in hot water tank and airing cupboard; access to roof space. central heating controls and immersion heater.
Bedroom 1:
4.82m x 2.99m (15'9" x 9'9")Sash double glazed window to front elevation; double panelled radiator; access to roof space; En-Suite Bathroom with panelled bath and electric shower above; pedestal wash hand basin; low level W.C; wall tiling; double panelled radiator.
Bedroom 2:
3.56m x 4m (11'8" x 13'1")Two double panelled radiators; two sash windows one overlooking front and one overlooking side.
Bedroom 3:
3.55 x 3.8 (11'7" x 12'5")Escape window; double glazed casement window to rear elevation with views; radiator.
Bedroom 4:
2.8m x 2m (9'2" x 6'6")Sash double glazed window overlooking front; double panelled radiator.
Shower Room:
Three piece suite comprising shower enclosure; pedestal wash hand basin; low level W.C; casement window to rear elevation; heated towel rail.
Outside:
Side access leading to rear garden area on three levels, outside store shed (2.73m x 2.99m) used for storage. Outside lighting and water tap, oil tank. Decorative slate patio area with raised borders, steps leading up to grassed garden at rear enjoying extensive views towards the mountain range of Snowdonia, summer house.
Services:
Mains water, electricity and drainage are connected to the property. Oil fired central heating.
Directions:
On entering the Village of Capel Garmon, continue straight ahead passing the School and the housing estate on your left hand side. Arwel is on your right hand side in the centre of the village opposite the White Horse Inn.
Proof Of Funds
In order to comply with anti-money laundering regulations, Iwan M Williams Estate Agents require all buyers to provide us with proof of identity and proof of current residential address. The following documents must be presented in all cases: IDENTITY DOCUMENTS: a photographic ID, such as current passport or UK driving licence. EVIDENCE OF ADDRESS: a bank, building society statement, utility bill, credit card bill or any other form of ID, issued within the previous three months, providing evidence of residency as the correspondence address.
Council Tax:
Currently classed under business rates. no payment required
Situated within the peaceful village of Capel Garmon above the beautiful Conwy Valley, surrounded by open countryside. Within 2 miles is the popular inland tourist resort of Betws-y-Coed, known as the 'Gateway to Snowdonia'. The traditional market town of Llanrwst lies approximately 3 1/2 mils away in the opposite direction.
Energy Efficiency and Environmental Impact
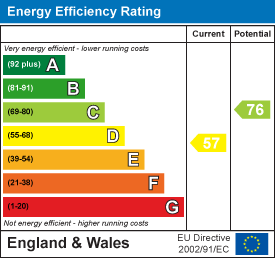
Although these particulars are thought to be materially correct their accuracy cannot be guaranteed and they do not form part of any contract.
Property data and search facilities supplied by www.vebra.com

