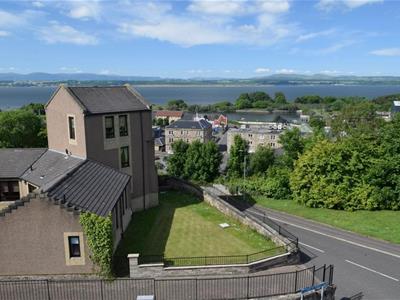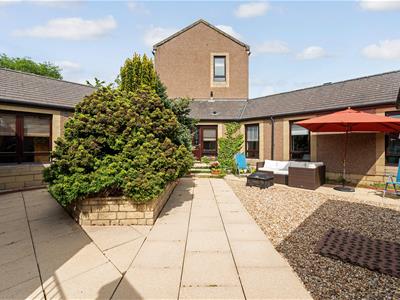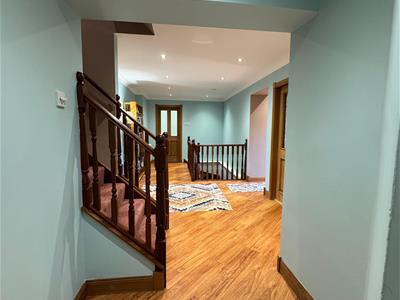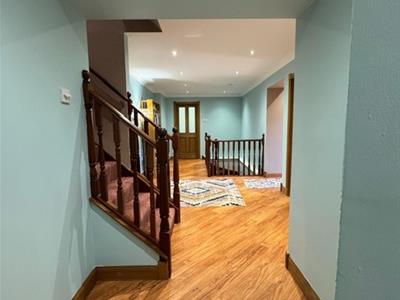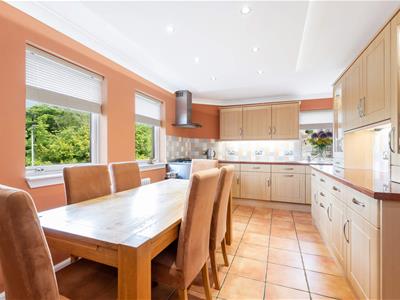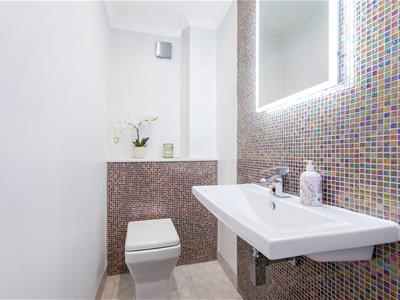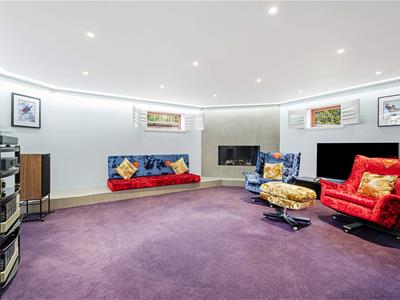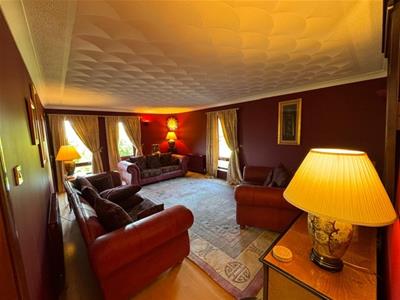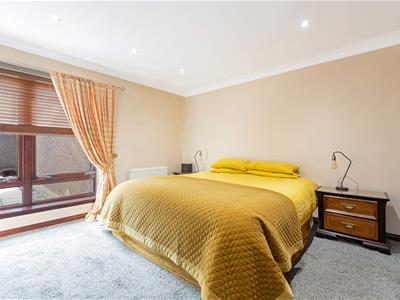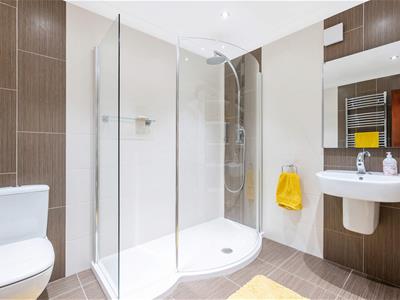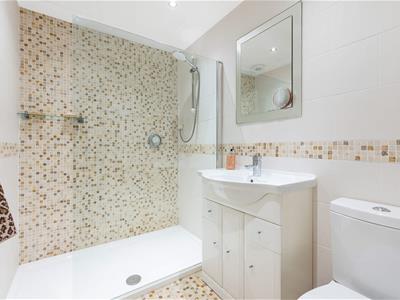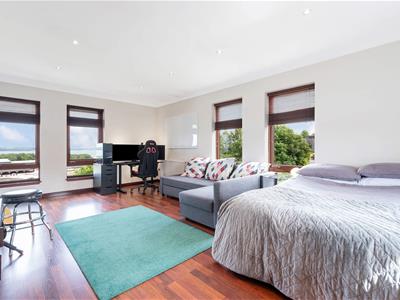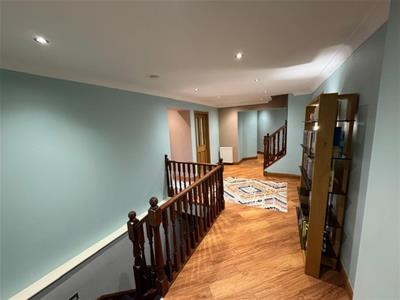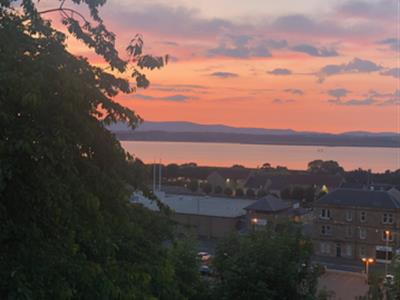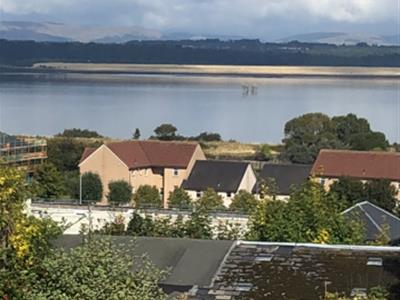1/3 South Street
Bo'ness,
West Lothian
EH51 0EA
Old St. Mary's Lane, Bo'ness
Offers over £475,000 Sold (STC)
5 Bedroom House
- HOME REPORT VALUE £525,000
- SPACIOUS FAMILY HOME WITH LARGE SITTING ROOM
- SYLISH DINING KITCHEN
- 5 BEDROOMS (2 WITH EN SUITE)
- DOUBLE GARAGE
HOME REPORT VALUE £525,000
SPACIOUS FAMILY HOME WITH LARGE SITTING ROOM
STYLISH DINING KITCHEN
5 BEDROOMS (2 WITH EN SUITE)
DOUBLE GARAGE
Description
This beautifully crafted detached home offers exceptional space, style, and flexibility—perfect for modern family living. Thoughtfully positioned to capture spectacular views of the River Forth from every angle, the property combines unique architecture with a peaceful, private setting.
Step inside via a gated courtyard into a spacious, light-filled interior. At the heart of the home is a stylish dining kitchen with quality appliances, ample storage, and a warm, sociable layout. The ground floor features a large family sitting room, four generously sized bedrooms (two with en-suite bathrooms), a sleek family bathroom, utility room, cloakroom, and internal access to a double garage with EV charger access.
Upstairs, a stunning drawing room showcases panoramic river views, with a bright overview to the Ochil Hills. The top floor hosts a spacious fifth bedroom with its own lounge, gym, and home office area—ideal for guests or multi-generational living.
A cosy basement media room with underfloor heating completes the home, offering the perfect space to unwind.
Additional highlights include gas central heating, double glazing, extensive storage, and well maintained gardens.
The expansive driveway provides parking for multiple cars and holiday vehicles.
This is a home that needs to be viewed to fully appreciate its uniqueness.
Bo'ness
The expanding town of Bo'ness has amenities to meet every day needs, including schools at both Primary and Secondary levels located within walking distance. Attractions in the town include the Bo'ness & Kinneil Railway, Kinneil House, Hippodrome art deco cinema and Antonine wall. Bo'ness is also ideally placed for the commuter with major access roads allowing ease of movement outwith the area. It is also worth noting the proximity to Linlithgow, which provides additional shopping and recreational facilities and a railway station with regular services to Edinburgh, Glasgow and beyond.
Lounge
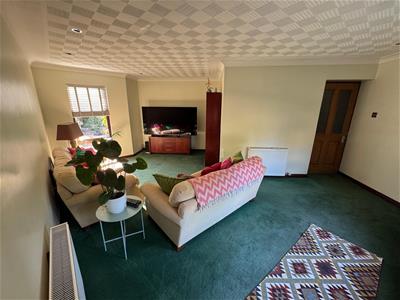 5.4m x 4.8m (17'8" x 15'8")
5.4m x 4.8m (17'8" x 15'8")
Family Room
5.7m x 5.6m (18'8" x 18'4")
Sitting Room
6.00m x 3.9m (19'8" x 12'9")
Kitchen
6.00m x 3.00m (19'8" x 9'10")
Bedroom 1
4.4m x 3.7m (14'5" x 12'1")
Bedroom 2
4.4m x 4.1m (14'5" x 13'5")
Bedroom 3
6.00m x 5.9mm (19'8" x 19'4"m )
Bedroom 4
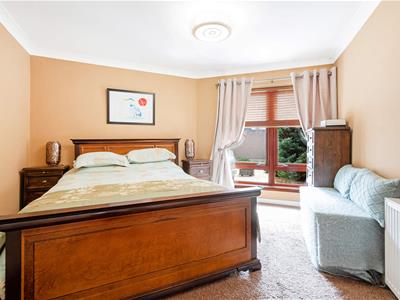 4.4m x 3.00m (14'5" x 9'10" )
4.4m x 3.00m (14'5" x 9'10" )
Bedroom 5
4.4m x 3.00m (14'5" x 9'10")
Family Bathroom
2.00m x 1.9m (6'6" x 6'2" )
En Suite Bathroom
2.7m x 2.4m (8'10" x 7'10")
En Suite
2.4m x 1.6m (7'10" x 5'2" )
Utility Room
2.7m x 2.1m (8'10" x 6'10")
WC
2.6m x 1.1m (8'6" x 3'7")
Garage
5.7m x 5.5m (18'8" x 18'0" )
Contact Us
To arrange a viewing or for further details please call 01501 733200 or email property@sneddons.com.
Energy Efficiency and Environmental Impact


Although these particulars are thought to be materially correct their accuracy cannot be guaranteed and they do not form part of any contract.
Property data and search facilities supplied by www.vebra.com
