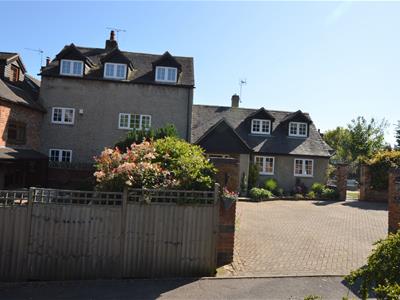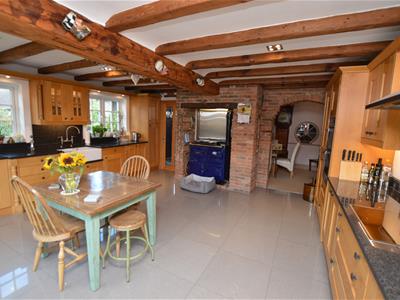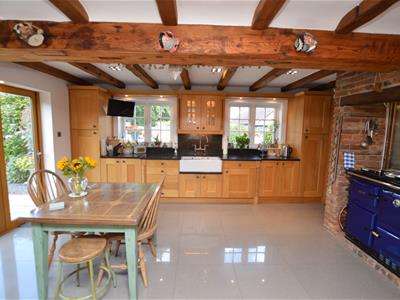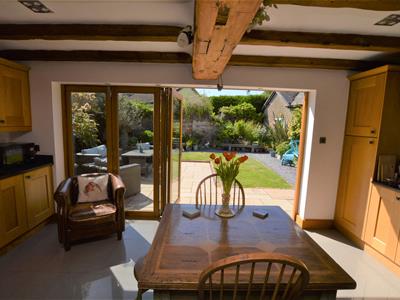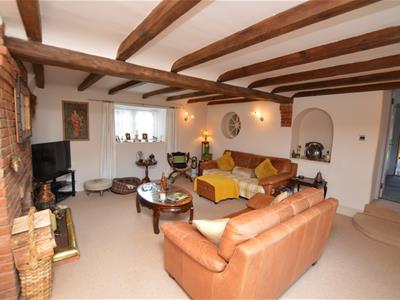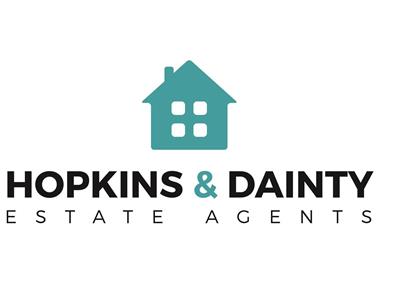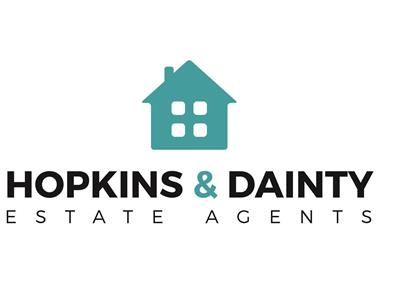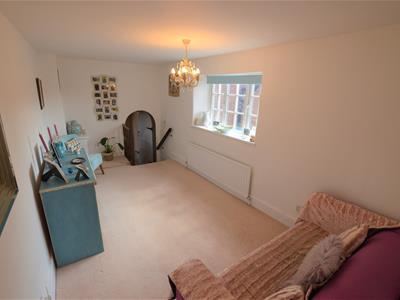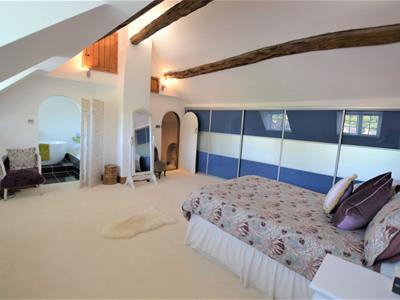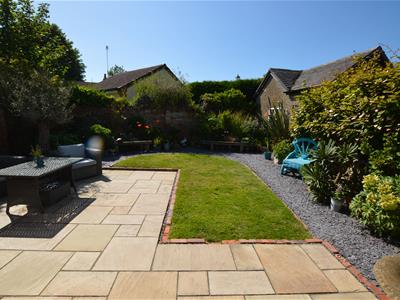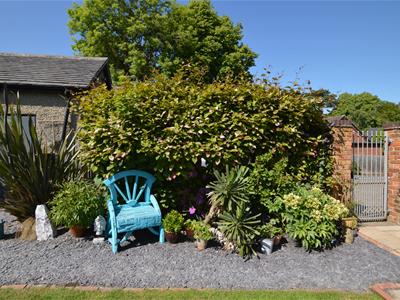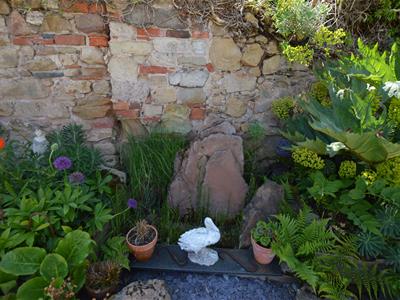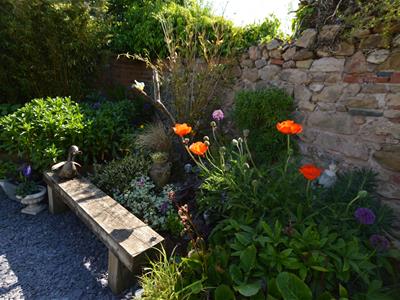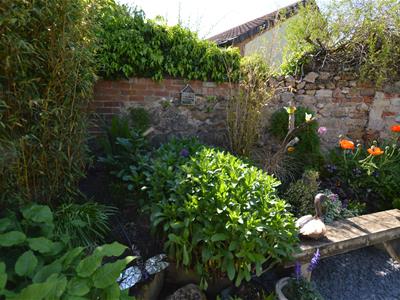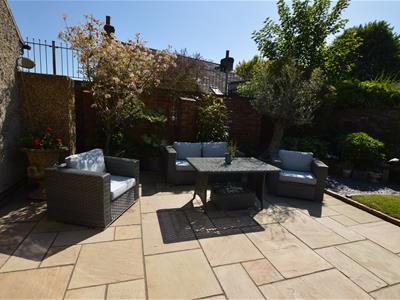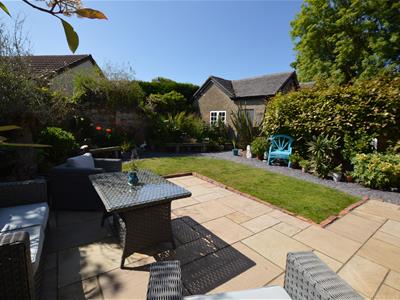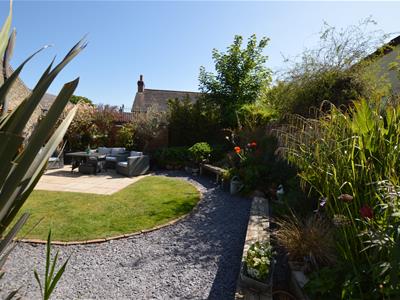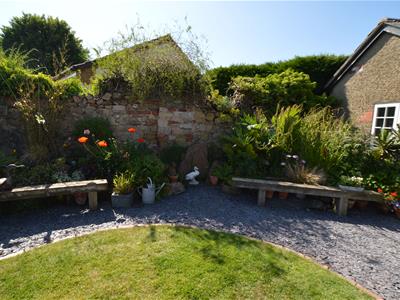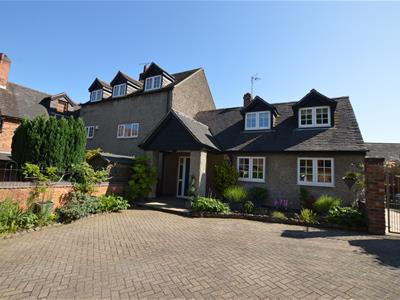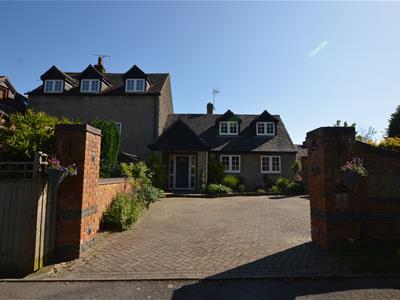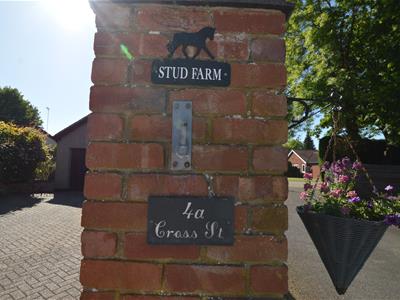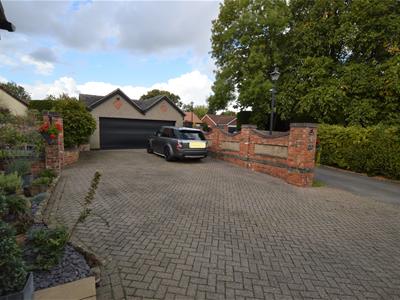
Hopkins and Dainty Estate Agents Limited
Tel: 0330 113 2271
White Hollows Farm
Staunton Lane
Ticknall
Derbyshire
DE73 7GZ
Stud Farm, Cross street, Breedon-On-The-Hill, Derbyshire.
Offers in excess of £600,000
4 Bedroom House - Semi-Detached
- MOST SPACIOUS FARMHOUSE WITH UNIQUE CHARACTER & CHARM
- FOUR BEDROOMS
- USEFUL BASEMENT ROOM
- DOUBLE DETACHED GARAGE
- OFF ROAD PARKING FOR 4+
- IDYLLIC VILLAGE LOCATION
- DOUBLE GLAZING
- STUNNING MASTER BEDROOM & EN-SUITE BATHROOM
- IMMACULATE THROUGHOUT
- STUNNING KITCHEN/DINER WITH BI-FOLDING DOORS LEADING OUT ONTO BEAUTIFUL LANDSCAPED GARDEN
OPEN 7 DAYS A WEEK - HOPKINS & DAINTY of TICKNALL are delighted to offer for sale this most impressive and spacious property, located in the idyllic village of Breedon on the Hill, offering a peaceful quiet village life, yet within easy access of the neighbouring towns of Melbourne and Ashby de la Zouch and the M42/A50/M1. The property offers immense charm and character with some parts believed to date back over 300 years with accommodation briefly comprising: Entrance hall, spacious lounge with a multi-fuel burner, stunning kitchen/diner with underfloor heating and bi-folding doors leading out onto the rear garden and an adjoining dining room. To the first floor there are two bedrooms, a dressing room and a shower room. To the second floor is a further bedroom with the master bedroom and en-suite bathroom with underfloor heating being located on the top floor. A huge bonus with this property is the basement room which has the potential for a huge variety of uses - home office/gym/cinema room/therapy or beauty room etc Outside there is ample off road parking for 4 cars plus, a rear garden and DOUBLE DETACHED GARAGE. This unique property offers very flexible accommodation of a high quality. Viewing is highly recommended to fully appreciate the unique character and charm that this property has to offer. If you would like to see this home for yourself, feel free to let us know when you are available. We are open 7 days a week.
The accommodation
A canopied open porch leads to:
Entrance hall
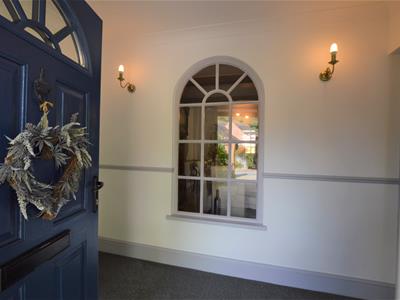 With ornate arched internal window looking into the dining room, door to lounge, door to:
With ornate arched internal window looking into the dining room, door to lounge, door to:
Dining Kitchen
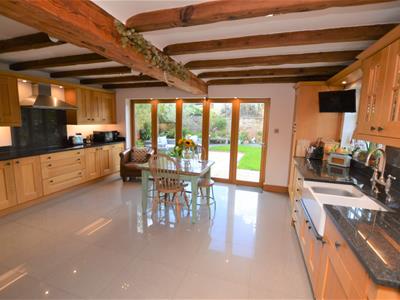 5.33m x 5.13m (17'6 x 16'10)A light and airy kitchen with a range of fitted matching oak-fronted wall and base units, granite working surfaces and splashback, inset double Belfast sink, Inglenook fireplace with inset oil-fired Rayburn boiler and stove, integrated fridge/freezer, washing machine, tumble dryer and dishwasher, fitted eye level electric double oven/grill, fitted electric hob with extractor hood over, exposed timber ceiling beams, polished marble flooring with under floor heating, spotlights to ceiling, two UPVC double glazed windows to the front elevation, full width double glazed bi-folding doors leading to the rear garden, exposed brick archway leading to:
5.33m x 5.13m (17'6 x 16'10)A light and airy kitchen with a range of fitted matching oak-fronted wall and base units, granite working surfaces and splashback, inset double Belfast sink, Inglenook fireplace with inset oil-fired Rayburn boiler and stove, integrated fridge/freezer, washing machine, tumble dryer and dishwasher, fitted eye level electric double oven/grill, fitted electric hob with extractor hood over, exposed timber ceiling beams, polished marble flooring with under floor heating, spotlights to ceiling, two UPVC double glazed windows to the front elevation, full width double glazed bi-folding doors leading to the rear garden, exposed brick archway leading to:
Dining room
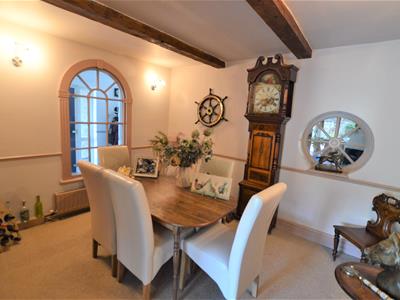 3.58m x 2.84m (11'9 x 9'4)With feature internal port hole window looking into lounge, the afore mentioned arched window looking into the hallway, exposed timber ceiling beams, feature exposed brick wall, radiator.
3.58m x 2.84m (11'9 x 9'4)With feature internal port hole window looking into lounge, the afore mentioned arched window looking into the hallway, exposed timber ceiling beams, feature exposed brick wall, radiator.
Lounge
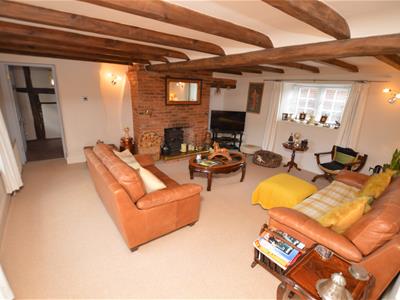 5.28m x 4.93m (17'4 x 16'2)With exposed brick fireplace with inset multi fuel burner and quarry tiled hearth, exposed timber ceiling beams, two radiators, UPVC double glazed windows to the front and rear elevations, door to:
5.28m x 4.93m (17'4 x 16'2)With exposed brick fireplace with inset multi fuel burner and quarry tiled hearth, exposed timber ceiling beams, two radiators, UPVC double glazed windows to the front and rear elevations, door to:
Inner hallway
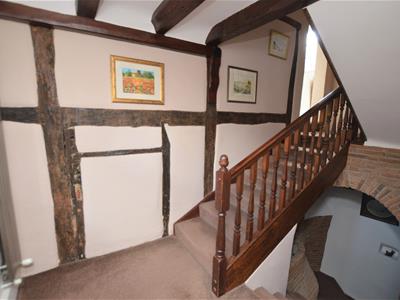 With radiator, UPVC double glazed window to the front, stairs leading to the first floor landing, stairs leading down to:
With radiator, UPVC double glazed window to the front, stairs leading to the first floor landing, stairs leading down to:
The ground floor basement room
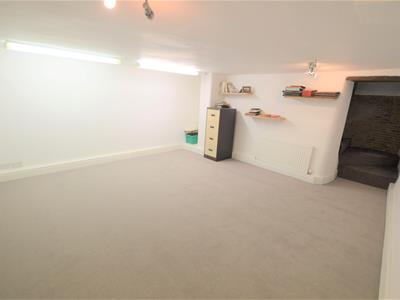 4.88m x 4.72m (16' x 15'6)A large room with two radiators, power and lighting, a most useful room for a variety of uses including home gym/home office/children's playroom/cinema room/therapy room.
4.88m x 4.72m (16' x 15'6)A large room with two radiators, power and lighting, a most useful room for a variety of uses including home gym/home office/children's playroom/cinema room/therapy room.
The first floor Landing
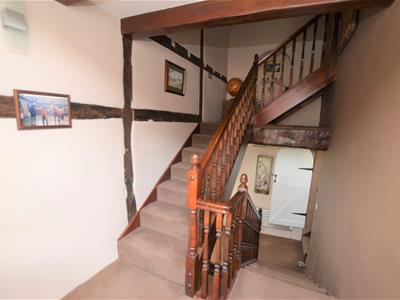 With radiator, door to bedroom three door to:
With radiator, door to bedroom three door to:
Shower room
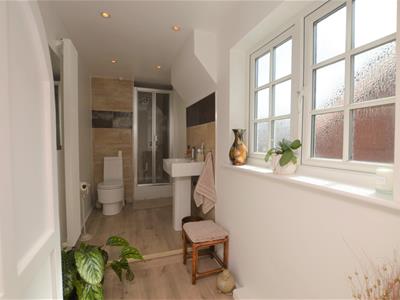 Fitted with a W.C, shower cubicle with shower, pedestal wash hand basin, tiled splashbacks, vertical radiator, opaque UPVC double glazed window to the rear.
Fitted with a W.C, shower cubicle with shower, pedestal wash hand basin, tiled splashbacks, vertical radiator, opaque UPVC double glazed window to the rear.
Bedroom Three
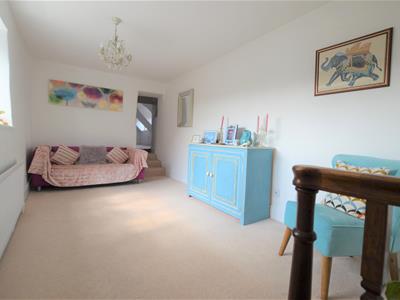 5.13m x 2.49m (16'10 x 8'2)With radiator, UPVC double glazed window to the rear, archway to:
5.13m x 2.49m (16'10 x 8'2)With radiator, UPVC double glazed window to the rear, archway to:
Dressing room
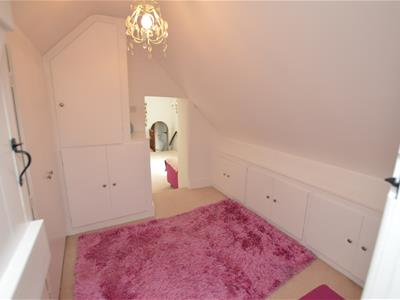 2.82m x 2.31m' (9'3 x 7'7')With two double wardrobes into the eaves, three small double storage cupboards in the lower eaves, fitted airing cupboard housing two water tanks, door to:
2.82m x 2.31m' (9'3 x 7'7')With two double wardrobes into the eaves, three small double storage cupboards in the lower eaves, fitted airing cupboard housing two water tanks, door to:
Bedroom Two
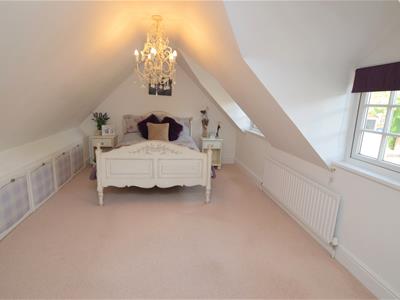 4.93m x 3.33m (16'2 x 10'11)With lower eaves storage cupboard running the length of the room, two UPVC double glazed windows to the front, radiator.
4.93m x 3.33m (16'2 x 10'11)With lower eaves storage cupboard running the length of the room, two UPVC double glazed windows to the front, radiator.
The second floor landing
With UPVC double glazed window to the front, stairs to the third floor, door to:
Bedroom Four
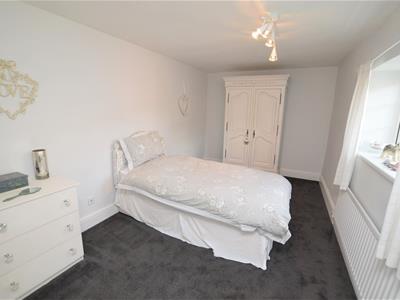 5.21m x 2.74m (17'1 x 9')With fitted double wardrobe and bedside drawers, radiator, UPVC double glazed window to the front elevation.
5.21m x 2.74m (17'1 x 9')With fitted double wardrobe and bedside drawers, radiator, UPVC double glazed window to the front elevation.
The top floor landing
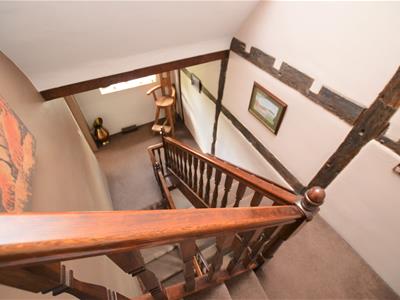 With door to:
With door to:
Bedroom One
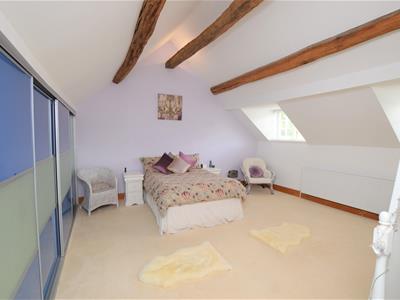 17' x 15'9 to wardrobesWith two UPVC double glazed windows to the front elevation, a range of fitted wardrobes (including two built in set of drawers) with sliding doors running the length of the bedroom, radiator, exposed timber ceiling beams, archway to:
17' x 15'9 to wardrobesWith two UPVC double glazed windows to the front elevation, a range of fitted wardrobes (including two built in set of drawers) with sliding doors running the length of the bedroom, radiator, exposed timber ceiling beams, archway to:
En-suite bathroom
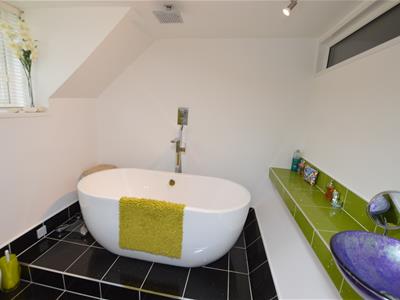 With contemporary circular shaped sink unit with chrome mixer tap, W.C., free standing double ended bath with ceiling shower over, heated towel rail, tiled flooring with under floor heating, UPVC double glazed window to the front.
With contemporary circular shaped sink unit with chrome mixer tap, W.C., free standing double ended bath with ceiling shower over, heated towel rail, tiled flooring with under floor heating, UPVC double glazed window to the front.
Outside
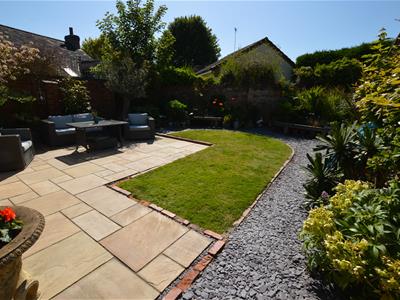 To the front of the property is a large block paved courtyard providing ample off road parking for a minimum of 4 cars and access to the detached double garage which measures 21'3 x 16'11 and has electric roller door with remote control, power, light and side service door leading to the garden area which is beautifully landscaped with a patio seating area, lawn, planted borders, slate path and outdoor lighting.
To the front of the property is a large block paved courtyard providing ample off road parking for a minimum of 4 cars and access to the detached double garage which measures 21'3 x 16'11 and has electric roller door with remote control, power, light and side service door leading to the garden area which is beautifully landscaped with a patio seating area, lawn, planted borders, slate path and outdoor lighting.
Important Information
These sales details are produced in good faith with the approval of the vendors and are given as a guide only. If there is any point which is of specific importance to you, please check with us first, particularly if travelling some distance to view the property. Please note that we have not tested any of the appliances or systems at this property and cannot verify them to be in working order. Unless otherwise stated fitted items are excluded from the sale, such as carpets, curtains, light fittings and sheds. These sales details, the descriptions and the measurements therein do not form part of any contract and whilst every effort is made to ensure accuracy this cannot be guaranteed. Nothing in these details shall be deemed to be a statement that the property is in good structural condition or otherwise. Purchasers should satisfy themselves on such matters prior to purchase. Any areas, measurements or distances are given as a guide only. Photographs are taken with a wide angle digital camera. Nothing herein contained shall be a warranty or condition and neither the vendor or ourselves will be liable to the purchaser in respect of any mis-statement or misrepresentation made at or before the date hereof by the vendor, agents or otherwise. Any floor plan included is intended as a guide layout only. Dimensions are approximate. Do Not Scale.
Directional note
Once entering the village turn left/right on to Cross Street. Take the first left turning onto Stud Farm Close and then the first turning on the left is Stud Farm.
Energy Efficiency and Environmental Impact

Although these particulars are thought to be materially correct their accuracy cannot be guaranteed and they do not form part of any contract.
Property data and search facilities supplied by www.vebra.com
