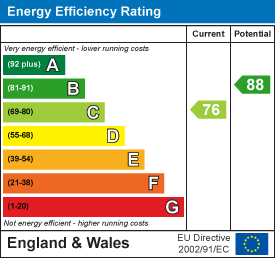7 Great Colman Street
Ipswich
Suffolk
IP4 2AA
Quantrill Terrace, Grange Farm, Ipswich
£284,000 Sold (STC)
3 Bedroom House - End Terrace
A SPACIOUS 3 bedroom FAMILY HOUSE benefiting from an EN-SUITE, CLOAKROOM, LARGE OPEN PLAN KITCHEN/DINER & GARAGE situated on the ever popular Grange Farm development. 1st floor bathroom, gas central heating, double glazed windows, enclosed rear garden, a good sized front garden, driveway for off road parking and a detached garage.
Kesgrave/Grange Farm
The small town of Kesgrave that incorporates Grange Farm is situated just to the east of Ipswich, and offers local shopping facilities along with Tesco supermarket, sports ground and library. The property is in catchment for the well regarded Cedarwood Primary & Kesgrave High School. There is good access to both the A12 & A14 trunk routes to London, Cambridge & Norwich and mainline railway stations at both Ipswich & Woodbridge offering regular services to London Liverpool St and Norwich. Ipswich which is Suffolk’s county town offers further facilities including high street shopping, sports clubs, bars & restaurants, marina & waterfront development and music entertainment venues.
Front door to....
ENTRANCE HALL:
Useful under stairs cupboard, radiator, doors off.
CLOAKROOM:
Double glazed window to front, W.C, hand wash basin and radiator.
LOUNGE:
4.57m x 3.05m (15 x 10)Double glazed window to front, radiator, coved ceiling and double glazed double doors to rear.
OPEN PLAN KITCHEN/DINER:
4.88m x 4.57m (irregular shape) (16 x 15 (irregulaThis large open space has double glazed windows to front and double glazed double doors to the rear. Wall and base units, drawers, 5 ring gas hob, electric double oven, integrated dishwasher, space for washing machine and fridge/freezer. Sink and drainer, ample work tops, tiled floor and radiator.
1st FLOOR LANDING:
Loft access, double glazed window to rear, airing cupboard with combi boiler, doors off...
BEDROOM 1:
4.57m x 4.17m (irregular shape) (15 x 13'8 (irreguDual aspect double glazed windows to front and rear. Built in wardrobes, radiator, door to...
EN-SUITE:
Double glazed window to front, shower cubicle and glass screen, hand wash basin, W.C, radiator and extractor.
BEDROOM 2:
3.12m x 2.57m (10'3 x 8'5)Double glazed window to front and radiator.
BEDROOM 3:
3.12m x 1.88m (10'3 x 6'2)Double glazed window to rear and radiator.
BATHROOM:
Double glazed window to front, bath, W.C, hand wash basin, radiator, extractor and part tiled.
OUTSIDE:
To the front is a lawn with a path to front door. To the side is a driveway providing off road parking leading to the DETACHED GARAGE and gate to rear.
The rear garden is laid to lawn with fence surround.
IPSWICH OFFICE:
7 Great Colman Street, Ipswich, IP4 2AA TO VIEW PLEASE CALL 01473 253366 or email ipswich@hamilton-smith.com
Please check current COVID-19 guidelines.
Energy Efficiency and Environmental Impact

Although these particulars are thought to be materially correct their accuracy cannot be guaranteed and they do not form part of any contract.
Property data and search facilities supplied by www.vebra.com


















