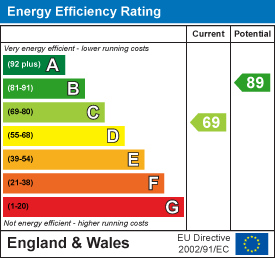
1 Market Place
Ashbourne
DE6 1EU
Compton, Ashbourne, DE6 1BX
£395,000
5 Bedroom House - Townhouse
- PERIOD PROPERTY
- TWO ENTRANCE HALLS
- TWO STAIR CASES
- CURRENTLY RUN AS A BED & BREAKFAST
- 4 GUEST ROOMS WITH EN SUITES
- REAR PARKING
- LOUNGE & SITTING ROOM
- DINING ROOMS & STUDY
- KITCHEN
- CONSERVATORY
**** CHARACTER PROPERTY DATING BACK TO THE 17TH CENTRY FULL OF CHARACTER AND ORIGINAL FEATURES IN THE HEART OF THE HISTORIC TOWN OF ASHBOURNE **** CURRENTLY RUN AS A SUCCESSFUL BED AND BREAKFAST BUT COULD BE A FAMILY HOME OR PUT BACK INTO THREE COTTAGES **** Two entrances and two stair cases, lounge with original wood cladding, two dining areas, sitting room, study, conservatory, fitted kitchen, utility & shower room, two ground floor bedrooms one with an en suite (one could be a reception room). Five bedrooms all with en suite , first floor cloakroom/wc. Ample parking to the rear and an enclosed garden. THIS IS A UNIQUE OPPORTUNITY AND MUST BE VIEWED TO BE APPRECIATED.
MAIN RECEPTION HALL
Entrance door into the main reception area, stairs to the first floor and radiator.
STUDY
2.57m x 2.16m (8'5 x 7'1)Bow window to the front and radiator.
SITTING ROOM
3.63m x 3.53m (11'11 x 11'7)Two windows to the front, feature gas fireplace with tiled hearth, brick surround and wood mantle, radiator and door to the second hall.
BEDROOM
3.07m x 2.95m (10'1 x 9'8)Window and radiator.
EN SUITE
Shower, low flush wc, wash hand basin.
MIDDLE DINING AREA
3.51m x 2.87m (11'6 x 9'5)Radiator and open through to rear dining area.
REAR DINING AREA
3.66m x 2.77m (12'0 x 9'1)Window and door onto the garden, radiator and a door into the lounge.
LOUNGE
4.60m x 3.45m (15'1 x 11'4)Feature log burner set with in the chimney breast, and original wood clad walls and original door into the second hall, door into the conservatory.
CONSERVATORY
4.32m x 3.18m (14'2 x 10'5)Windows and doors onto the garden, radiator and a door to the kitchen.
KITCHEN
5.79m x 2.77m (19'0 x 9'1)Fitted wall mounted, base and drawer units with work surfaces and a sink and drainer unit. Two fitted electric ovens and built in microwaves, gas hob with extractor hood, plumbing for dishwasher, appliance space, door onto the garden and a door to the second hall.
SECOND HALL
Second entrance door to the front, stairs to the first floor and doors to -
UTILITY & SHOWER ROOM
Enclosed shower, low flush wc, wash hand basin, plumbing and spaces for two washing machines and space for tumble dryer, radiator and window.
RECEPTION ROOM/BEDROOM
4.09m x 3.78m (13'5 x 12'5)Window and radiator.
FIRST FLOOR
Storage cupboards, second staircase and doors to -
CLOAKROOM/WC
Low flush wc.
BEDROOM
4.78m x 2.90m (15'8 x 9'6)Window and radiator.
EN SUITE
Shower, low flush wc wash hand basin.
BEDROOM
3.63m x 2.54m (11'11 x 8'4)Window, storage cupboard and radiator.
EN SUITE
Shower, low flush wc wash hand basin.
BEDROOM
3.48m x 2.49m (11'5 x 8'2)Window and radiator and open through to -
BEDROOM
3.81m x 3.00m (12'6 x 9'10)Window, radiator. and a door onto the hall. These rooms could be two separate rooms.
EN SUITE
Shower, low flush wc wash hand basin.
BEDROOM
4.88m x 3.05m;3.35m (16'0 x 10;11)Windows, storage cupboard and radiator.
EN SUITE BATHROOM
3.23m x 2.59m (10'7 x 8'6)Corner bath with a shower and a shower screen, low flush wc, wash hand basin.
OUTSIDE
Side double gates into the private parking area for a number of vehicles, Outbuilding/shed and a mature garden with shrubs and trees.
Energy Efficiency and Environmental Impact


Although these particulars are thought to be materially correct their accuracy cannot be guaranteed and they do not form part of any contract.
Property data and search facilities supplied by www.vebra.com


























