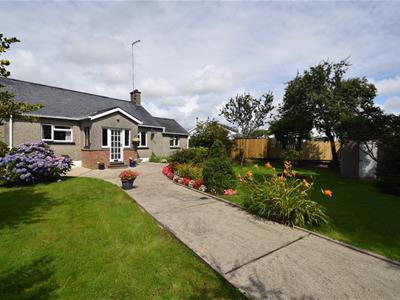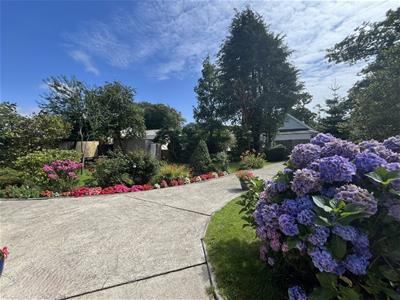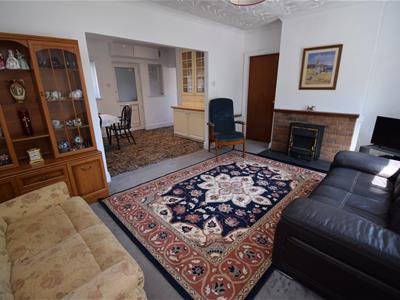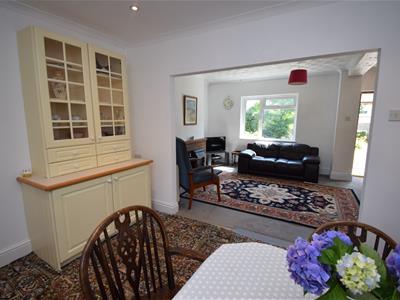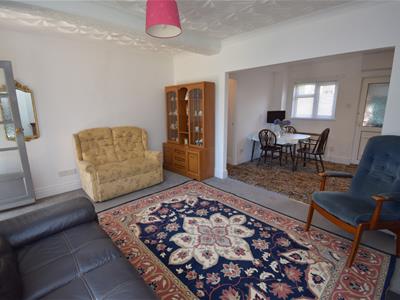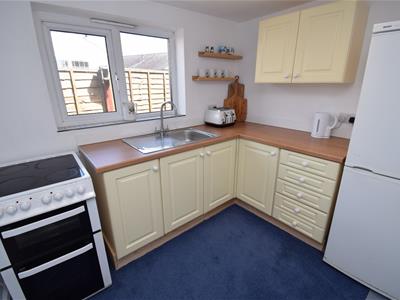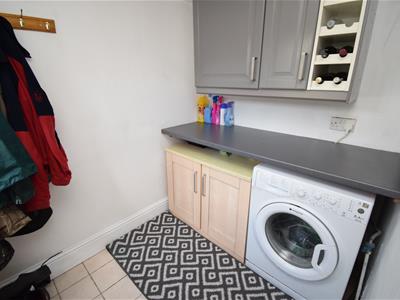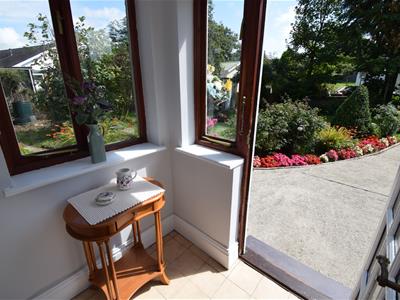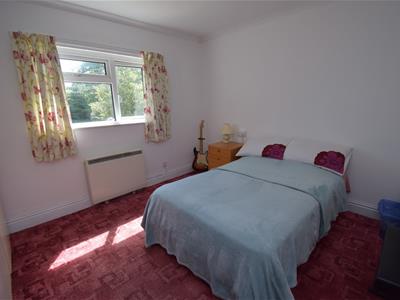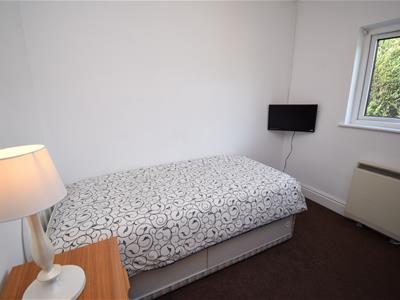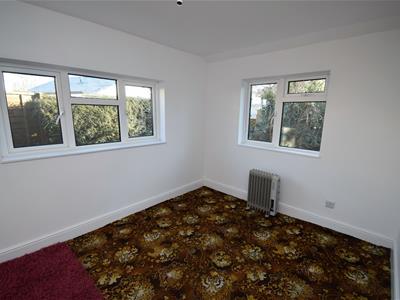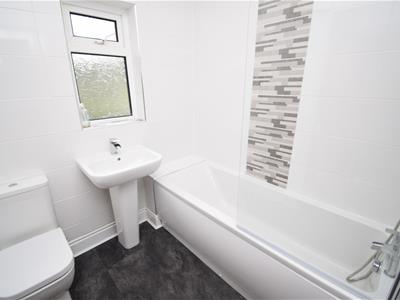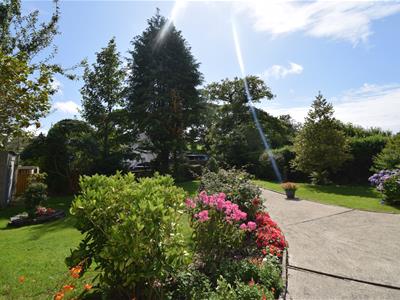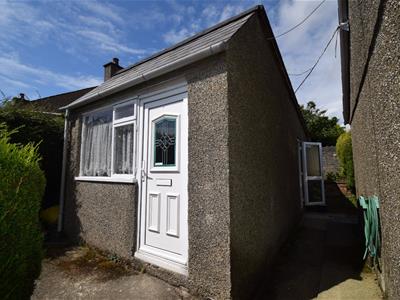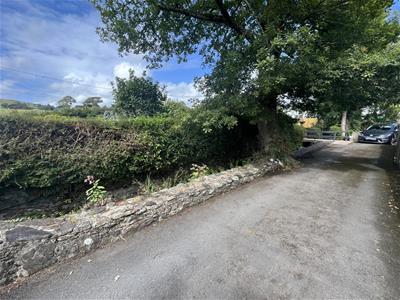
80 High Street
Porthmadog
Gwynedd
LL49 9NW
Pentrefelin, Criccieth
Offers in the region of £230,000
3 Bedroom Bungalow - Detached
- Detached bungalow
- Recently having undergone refurbishment
- Three bedrooms
- Light and airy lounge diner
- Converted garage building
- Streamside location
Tom Parry & Co are delighted to offer for sale this charming bungalow located in the rural village of Pentrefelin. 'Ger Y Nant' is accessed via a small bridge and is tucked away from the road, so this bungalow affords privacy at the same time as being close enough to the local shops and amenities in the nearby town of Porthmadog and the seaside village of Criccieth.
The vendors have recently undertaken some refurbishment works, opening up the living space and providing a much more modern and homely feel. Even if you have seen this house before, we highly recommend re-viewing as the works have really brightened up the house and any future remedial works would be minimal to turn this fantastic house into a home.
The property has the benefit of a private aspect rather than being on a larger estate and also has a converted garage that could make a great home office, for those working flexibly or from home.
Our Ref: P1389
ACCOMMODATION
All measurements are approximate
Entrance Porch
with cloak area
Lounge/Diner
4.963 x 6.32 (16'3" x 20'8")with open fire set in brick surround; dual aspect windows creating a light and airy room; carpet and night storage heaters
Kitchen
2.587 x 2.180 (8'5" x 7'1")with a range of built in wall and base units with worktop over; space for freestanding electric oven; stainless steel sink and drainer; space for free standing fridge freezer
Utility
with space and plumbing for washing machine; worktop; fitted wall units and wine rack and door to rear
Bedroom 1
3.646 x 3.505 (11'11" x 11'5")with views over front garden; storage heater and carpet
Bedroom 2
2.836 x 2.541 (9'3" x 8'4")with storage heater and carpet
Bedroom 3
3.593 x 2690 (11'9" x 8825'5")with newly drylined walls; with views over front garden; carpet
Bathroom
with newly fitted three piece suite including panelled bath with shower over, low level WC and pedestal wash basin. Newly tiled walls with feature banding.
EXTERNALLY
The property is accessed via a driveway that sits along side a small stream and has parking for several cars; the front garden is then accessed over a small bridge. The garden is laid mainly to lawn with a broad range of mature shrubs, plants and trees. There is also a storage shed to the front.
To the side of the house there is a detached converted garage measuring 7.12m x 3.1m approximately. It has been partly converted and has a shower room, though is currently used for storage.
At the rear there is a small yard with coal bunker.
SERVICES
Mains electricity, water and drainage
MATERIAL INFORMATION
Tenure: Freehold
Council Tax: Band D
Private Parking
Energy Efficiency and Environmental Impact

Although these particulars are thought to be materially correct their accuracy cannot be guaranteed and they do not form part of any contract.
Property data and search facilities supplied by www.vebra.com
