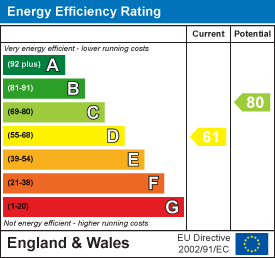
74 High Street
Henley-in-Arden
Warwickshire
B95 5BX
Warwick Road, Henley-In-Arden
PCM £1,400 p.c.m. To Let
3 Bedroom House - Terraced
- Character Cottage
- Three Good Sized Bedrooms
- Lounge
- Study
- Rear Reception Room/Family Room
- Breakfast Kitchen
- Utility Room
- Bathroom
- South Facing Rear Garden
- On Road Parking Available Outside Via Permit
A three bedroomed character cottage situated in the sought after location of Henley-in-Arden. The property briefly comprises; living room with bay window and feature decorative fireplace, study area, additional reception room with further fireplace and door to the rear garden, breakfast kitchen, utility room, three good sized bedrooms, bathroom and a generous sized South Facing rear garden.
The popular and picturesque village of Henley-in-Arden provides both primary and secondary schools, a range of shopping and recreational facilities, a number of pubs and restaurants, and a dentist and doctors surgery. The property is also conveniently located for major road and rail networks, with the M42 (J3A) and M40 (J16) motorways located just 7 miles and 5 miles respectively, and the local railway station offering regular trains to Birmingham city centre and Stratford-upon-Avon.
From the Warwick Road beneath a canopy porch, a timber front door opens into:-
Living Room
7m into bay window x 3.86m (22'11" into bay windowWith timber bay window to the front, radiator, feature fireplace with decorative fire, tiled hearth and timber surround. Built in corner TV cabinet and matching wall cabinet housing the electric fuse board and meter. Feature exposed timber beam, glazed window to the study and laminate flooring.
Study
2.84m x 2m max / 1.37m min (9'3" x 6'6" max / 4'5"With radiator, understairs storage cupboard and laminate flooring.
From the lounge a timber door opens into:-
Rear Lobby
With doors to the rear reception room, breakfast kitchen and utility room. Door leading to a staircase rising to the first floor.
Rear Reception Room
3m x 4.3m into doorway (9'10" x 14'1" into doorwayWith feature cast iron decorative fireplace, radiator, laminate flooring, feature coving and leaded light patio door opening out to the South Facing rear garden.
Breakfast Kitchen
4.81m x 2.68m (15'9" x 8'9")A range of wall and base units with wooden work surfaces over, freestanding 4-ring gas hob and oven, inset 1 1/4 stainless steel sink unit with chrome mixer tap over, tiling to splash backs, tiled flooring, space for a dishwasher and space for a fridge freezer, radiator, patio door opening out to the South Facing rear garden and two leaded light windows to the rear.
Utility Room
2m x 1.54m (6'6" x 5'0")Wall and base units with wooden work surfaces over, inset stainless steel sink unit, tiled flooring, space and plumbing for an automatic washing machine and tumble dryer, wall mounted 'Ideal' combination boiler.
First Floor
Doors to three bedrooms and bathroom, storage cupboard to the eaves.
Bedroom One
3.82m x 3.52m (12'6" x 11'6" )With timber flooring, radiator and timber window to the front.
Bedroom Two
3.43m x 2.37m (11'3" x 7'9")With radiator, timber window to the side and walk in wardrobe with hanging rail and lighting (measuring 1.49m x 0.75m).
Bedroom Three
3.32m x 2.44m plus doorway (10'10" x 8'0" plus dooWith timber window overlooking the rear garden and radiator.
Bathroom
2.75m x 1.33m (9'0" x 4'4")3-Piece suite comprising panel bath with 'Triton' electric shower over and glass shower screen, pedestal wash hand basin and low level W.C. Tiling to splash backs, chrome ladder style heated towel rail and obscure window to the rear.
South Facing Rear Garden
Mainly laid to lawn with gravel and patio area, borders housing a range of mature plants, bushes and trees. Outdoor electric power point and cold water point.
Parking
On road parking is available outside the property on the Warwick Road and you buy up to 3 permits from the Local Authority at a cost of £25 per permit, per annum, which means they can park all day and all night without charge or penalty - www.warwickdc.gov.uk (search parking permits).
Additional Information
Services:
Mains electricity, gas, water and drainage are connected to the property.
Council Tax:
Stratford on Avon District Council - Band D
Ultrafast Broadband Speed is available in the area, with predicted highest available download speed 1000 Mbps and highest available upload speed 220 Mbps.
For more information visit: https://checker.ofcom.org.uk/
Viewing:
Strictly by appointment only, through John Earle on 01564 794 343
A holding deposit is required equivalent to 1 weeks rent.
A dilapidations deposit is applicable, equivalent to 5 weeks rent - this will be registered with the TDS (www.tds.gb)
Earles is a Trading Style of 'John Earle & Son LLP' Registered in England. Company No: OC326726 for professional work and 'Earles Residential Ltd' Company No: 13260015 Agency & Lettings. Registered Office: Carleton House, 266 - 268 Stratford Road, Shirley, West Midlands, B90 3AD.
Energy Efficiency and Environmental Impact

Although these particulars are thought to be materially correct their accuracy cannot be guaranteed and they do not form part of any contract.
Property data and search facilities supplied by www.vebra.com
















