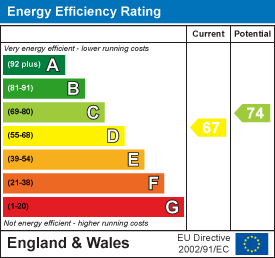
109 Yorkshire Street
Rochdale
Lancashire
OL16 1YJ
64 Bamford Way, Rochdale
Offers Over £595,000
6 Bedroom House - Detached
- Extended Detached
- Exceptionally Spacious
- 6 Bedrooms
- 3 Bathrooms
- 4 Reception areas
- Modern Dining Kitchen
- Gardens to front & Rear
- Ample Driveway Parking
- Garage
- Sought after location
Largely extended and beautifully presented executive Detached residence situated in a much sought-after location within the prestigious Bamford district. This substantial family home offers 6 bedrooms, 5 of which are doubles, the main bedroom with en-suite and further family bathroom and guest wc. There are 4 reception areas offering spacious family living and a modern fitted dining kitchen. There are gardens to the front and rear, a large block paved driveway providing ample off-road parking and a single garage. The property has potential to extend further over the garage (subject to planning permission). Situated in a well-regarded area, close to all local shopping, schools and amenities.
Porch
Entrance Hallway
Staircase leading to the first floor, under stairs storage.
Guest WC
WC, wash hand basin, part tiled walls.
Lounge
Spacious living space with living flame gas fire and feature surround, inset spotlights.
Dining Kitchen
Modern kitchen with dining area and breakfast bar, handless high gloss wall and base units with complimentary worktops, 6 ring gas hob with extractor hood over, integrated electric double oven and grill, full length fridge and freezer along with under counter fridge, integrated dishwasher and washing machine, tiled floor, sliding patio doors to garden and personnel door to garage.
Snug/Play Room
Excellent room with multiple uses including paly room and home office, built in boiler cupboard.
Sitting Room/Dining area
Large open plan sitting/dining room with sliding doors to the rear.
First Floor
Spacious landing.
Bedroom 1
Large Double, situated to the front
En-Suite
WC, wash hand basin, double shower cubicle, heated towel rail, fully tiled, tiled floor.
Bedroom 2
Large Double, situated to the rear with mirrored robes.
Bedroom 3
Double, situated to the front with fitted robes.
Bedroom 4
Double, situated to the rear
Bedroom 5
Double, situated to the rear.
Bedroom 6
Single, situated to the front.
Family Bathroom
3 piece suite including Jacuzzi bath with shower over, fully tiled walls, heated towel rail.
Outside
The property occupies a sizeable plot with a large block paved driveway to the front offering ample off-road car parking and leading to the single garage. There are lawned and bordered gardens to the front. To the side and rear are paved patio areas, with a lawned garden area and tree lined borders offering privacy.
Services
All mains' services are connected.
Gas Central Heating uPVC Double Glazed windows
Tenure: Freehold
Council Tax Band 'E'
EPC RATING D
Disclaimer
Whilst every attempt has been made to ensure the accuracy of the particulars contained here, the information has been supplied by the seller and no responsibility is taken for any error, omission or mis-statement. The services, systems and legal information given have not been tested or verified and should be taken as a guide only.
Energy Efficiency and Environmental Impact

Although these particulars are thought to be materially correct their accuracy cannot be guaranteed and they do not form part of any contract.
Property data and search facilities supplied by www.vebra.com

























