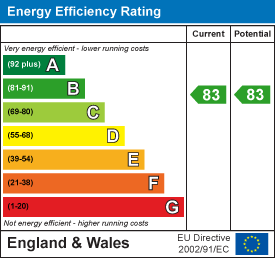Julian Marks
Tel: 01752 401128
2a The Broadway
Plymstock
PL9 7AW
Saltram Meadow, Plymouth
Per Calendar Month £925 p.c.m. To Let
2 Bedroom Flat
- VIEWING DAY FULLY BOOKED
- Beautifully finished throughout
- Tucked away location within the development close to the Plym estuary
- Unfurnished accommodation
- Available July 2025
- Modern kitchen and bathroom
- 2 double bedrooms
- Parking
- Double-glazing & central heating
VIEWING DAY FULLY BOOKED. Purpose-built ground floor apartment with beautifully-presented accommodation & situated in a quiet tucked away position within the development close to the Plym estuary. The accommodation briefly comprises a generous entrance hall, living room with adjacent kitchen, 2 double bedrooms & bathroom. Allocated parking & visitors spaces. Double-glazing & central heating.Available July 2025.
BATTS COMBE MEWS, SALTRAM MEADOW, PL9 7GJ
ACCOMMODATION
ENTRANCE HALL
2.97m x 2.97m (9'9 x 9'9)Providing access to the accommodation. Recessed cupboard housing the consumer unit.
LIVING ROOM
4.50m x 3.53m (14'9 x 11'7)French windows fitted with TriLite blinds and made to measure curtains to the front elevation and a glass Juliette balcony. Ample space for dining and seating. Doorway opening into the kitchen.
KITCHEN
3.53m x 2.18m at widest points (11'7 x 7'2 at wideFitted with a range of base and wall-mounted cabinets with matching fascias and work surfaces. Stainless-steel one-&-a-half bowl single drainer sink unit. Wall-mounted gas boiler concealed by a matching cabinet. Built-in appliances include fridge, freezer, oven, hob with a glass splash-back and cooker hood above, dishwasher and washer-dryer.
BEDROOM ONE
3.40m x 2.95m (11'2 x 9'8)Situated to the front elevation. Window with fitted blinds. Wardrobe with sliding mirrored doors.
BEDROOM TWO
4.83m x 2.69m (15'10 x 8'10)2 windows with fitted blinds to the rear elevation. Wardrobe with sliding mirrored doors.
BATHROOM
2.67m x 1.83m (8'9 x 6)White suite comprising a bath with a shower system over and a fixed glass screen, wc and wash hand basin. Built-in storage cupboard. Partly-tiled walls. Obscured window with a fitted blind to the rear elevation.
OUTSIDE
Allocated parking space.
AGENT'S NOTE
Plymouth City Council
Council tax band B
Energy Efficiency and Environmental Impact

Although these particulars are thought to be materially correct their accuracy cannot be guaranteed and they do not form part of any contract.
Property data and search facilities supplied by www.vebra.com








