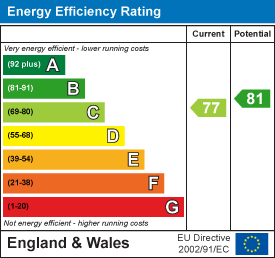
71 High Street
Beckenham
Kent
BR3 1AW
Andon Court, 198 Croydon Road, Beckenham
Starting Bid £50,000 Sold
1 Bedroom Flat - Retirement
- ONE BED RETIREMENT FLAT
- ONE BEDROOM
- For Sale by Modern Auction – T & C’s apply
- Subject to Reserve Price
- Buyers fees apply
- The Modern Method of Auction
- COUNCIL TAX C
- EPC RATING C
RETIREMENT apartment - one bedroom 3rd floor with passenger lift close to local shops and less than 3/4 mile Beckenham High Street
** PLEASE NOTE THIS PROPERTY IS BEING SOLD VIA THE MODERN METHOD OF AUCTION SEE AUCTIONEERS COMMENTS ON BROCHURE FOR T'S & C's *
FULL WALKTHROUGH VIDEO VIEWING AVAILABLE - PLEASE RING TO REQUEST THE LINK - NB This is not the brief slide show clip shown on the web.
AGENTS NOTE RE AUCTIONIONEERS COMMENTS
Auctioneer Comments
This property is for sale by the Modern Method of Auction. Should you view, offer or bid on the property, your information will be shared with the
Auctioneer, iamsold Limited
This method of auction requires both parties to complete the transaction within 56 days of the draft contract for sale being received by the buyers
solicitor (for standard Grade 1 properties). This additional time allows buyers to proceed with mortgage finance (subject to lending criteria,
affordability and survey).
The buyer is required to sign a reservation agreement and make payment of a non-refundable Reservation Fee. This being 4.5% of the purchase price
including VAT, subject to a minimum of £6,600.00 including VAT. The Reservation Fee is paid in addition to purchase price and will be considered as
part of the chargeable consideration for the property in the calculation for stamp duty liability. Buyers will be required to go through an identification
verification process with iamsold and provide proof of how the purchase would be funded.
This property has a Buyer Information Pack which is a collection of documents in relation to the property. The documents may not tell you everything
you need to know about the property, so you are required to complete your own due diligence before bidding. A sample copy of the Reservation
Agreement and terms and conditions are also contained within this pack. The buyer will also make payment of £300 including VAT towards the
preparation cost of the pack, where it has been provided by iamsold.
The property is subject to an undisclosed Reserve Price with both the Reserve Price and Starting Bid being subject to change.
Referral Arrangements
The Partner Agent and Auctioneer may recommend the services of third parties to you. Whilst these services are recommended as it is believed they
will be of benefit; you are under no obligation to use any of these services and you should always consider your options before services are accepted.
Where services are accepted the Auctioneer or Partner Agent may receive payment for the recommendation and you will be informed of any referral
arrangement and payment prior to any services being taken by you.
COMMUNAL ENTRANCE
Main Entrance with glazed door to front, side entrance with glazed door leading into:
COMMUNAL ENTRANCE HALL
Stairs and lift to:
3RD FLOOR
Personal door leading into:
HALLWAY
Intercom receiver unit, emergency cord, storage cupboard, fitted carpet.
LIVING ROOM
5.23m x 3.05m (17'2 x 10'0)Double glazed window to front, night storage heater, fitted carpet.
Folding doors to bedroom, door leading into :
KITCHEN
2.95m x 1.85m (9'8 x 6'1)Range of wall and base units with worksurfaces over, stainless steel single bowl sink and drainer with mixer tap, electric oven, electric hob with, space for washing machine, space for fridge freezer, localised wall tiling, vinyl flooring.
BEDROOM
3.73m x 2.64m (12'3 x 8'8)Double glazed window to front, night storage heater, built in double fronted wardrobe, fitted carpet.
SHOWER ROOM
Double glazed window to side, walk-in shower, pedestal wash hand basin, low level WC, chrome heated towel rail, localised wall tiling, cupboard housing hot water tank and shelving, vinyl flooring.
OUTSIDE
COMMUNAL GARDENS
To rear with shrubs, trees and flower borders.
COMMUNAL PARKING
Located to rear.
LEASE
99 Years from 1st April 1987
63 years remaining.
GROUND RENT
£160.00 per annum
MAINTENANCE
£2, 967,04 per annum (2022)
EPC RATING C
COUNCIL TAX C
Energy Efficiency and Environmental Impact

Although these particulars are thought to be materially correct their accuracy cannot be guaranteed and they do not form part of any contract.
Property data and search facilities supplied by www.vebra.com






