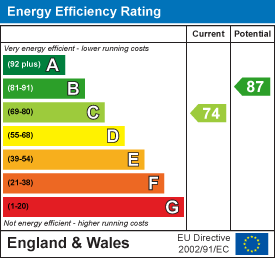
429 Durham Road
Low Fell
Gateshead
NE9 5AN
Cemetery Road, Gateshead
£895 p.c.m. Let Agreed
3 Bedroom House - Terraced
- Three Bedrooms
- Two Bathrooms
- Unfurnished
- Close To Local Amenities
- Off Street Parking
- Council Tax Band B
*** AVAILABLE FROM THE 2ND SEPTEMBER 2025 *** is this unfurnished, three-storey house which will appeal to a variety of applicants. The house has three double bedrooms and has the benefit of gas central heating via radiators and double glazing is installed to the windows. The accommodation briefly comprises of; entrance hallway, lounge, breakfasting kitchen, utility area and ground floor wc. On the first floor there is a spacious landing which opens into two double bedrooms and three-piece family bathroom/wc. The master bedroom on the third floor benefits from an en-suite bathroom/wc. Externally there is a small garden to the front and parking to the rear. Early viewing is highly recommended to avoid disappointment.
Entrance Hallway
Access to the home is via a double glazed door, there is a radiator and a staircase leads to the first floor.
Lounge
With a radiator, double glazed window which overlooks the front aspect and internal door which opens through into the kitchen.
Kitchen
Fitted kitchen with a range of floor and wall units with working surfaces, there is a sink unit fitted with a mixer tap, built-in appliances include a gas hob with electric oven and extractor fan is fitted above, tiled splash backs, a double glazed window overlooks the rear aspect, gas central heating radiator
Utility Area
Gas central heating boiler, double glazed door which opens into the rear garden and a doorway leading to the ground floor wc.
Ground Floor WC
With a low level wc, wash hand basin, double glazed window overlooking the rear aspect and radiator.
First Floor
A spacious first floor landing with a spindle staircase leading to the second floor, there is a radiator and internal doors provide access into the main bathroom and two double bedrooms.
Family Bathroom
Comprises of a three-piece suite which comprises of a low level wc, wash hand basin, panelled bath, tiled splash backs, double glazed window overlooking the rear and radiator.
Bedroom Two
With a radiator and a double glazed window overlooking the rear.
Bedroom Three
With a radiator and a double glazed window overlooking the front aspect.
Second Floor
Second floor with a storage cupboard and a door which opens into the master bedroom suite.
Main Bedroom
With a double glazed dormer window overlooking the front aspect, a radiator and a doorway which opens into the en-suite.
En-suite Bathroom
Comprises of a wash hand basin, low level wc, corner shower unit with shower fitted inset, tiled splash backs, radiator and a double glazed velux window which overlooks the rear aspect.
Externals
At the front of the property there is a small town style garden which is stocked with shrubs. At the rear there is a small garden area and a driveway provides off-street parking.
Agent Note
Holding Deposit:
To hold this property from other viewings while references are carried out we take one weeks rent as a holding deposit which is off-set against the first months rent. This one weeks rent will be taken to secure the property and will be held for 15 calendar days (unless otherwise expressly agreed) in order to complete all tenancy documents. This amount will be attributed to the first month’s rent following the execution of all tenancy documents within the 15 calendar days of receipt of the holding deposit. This will be withheld if any relevant person (including any guarantor(s)) withdraw from the tenancy, fail a Right-to-Rent check, provide materially significant false or misleading information, or fail to sign their tenancy agreement (and/or Deed of Guarantee) within 15 Calendar days
Upfront Costs:
1 Months rent upfront
1 Months rent amount as a damage deposit to be held in a Government approved deposit scheme
Energy Efficiency and Environmental Impact

Although these particulars are thought to be materially correct their accuracy cannot be guaranteed and they do not form part of any contract.
Property data and search facilities supplied by www.vebra.com

















