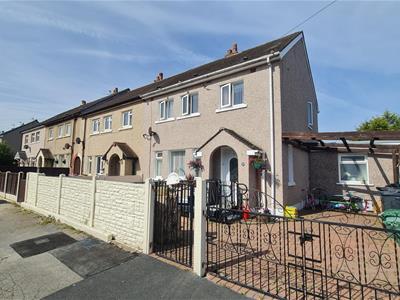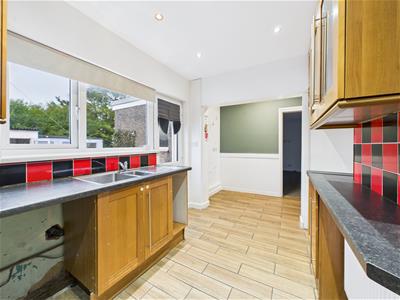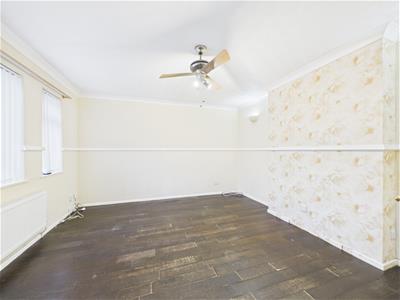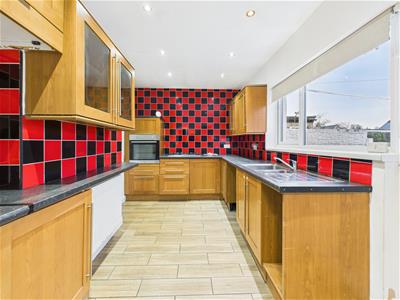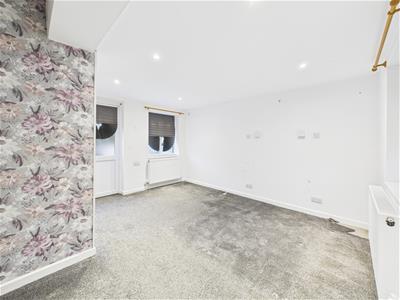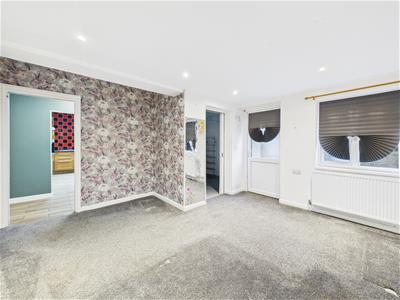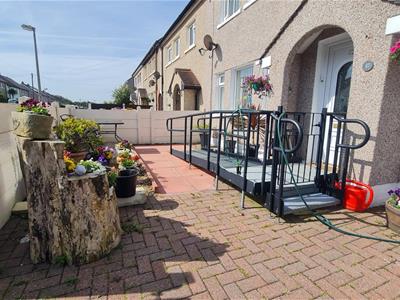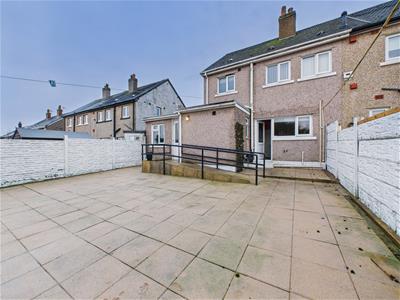
83 Bowerham Road
Lancaster
Lancashire
LA1 4AQ
Bowland Road, Heysham, Morecambe
Offers In The Region Of £170,000 Sold (STC)
4 Bedroom House - Semi-Detached
- NO CHAIN
- FOUR BEDROOMS
- BATHROOM
- WET ROOM
- OFF ROAD PARKING
- GREAT FAMILY HOME
- GOOD LOCAL AMENITIES
- LOW MAINTENANCE REAR GARDEN
- WELL PRESENTED
- POPULAR AREA
A beautifully presented four-bedroom semi-detached family home offering versatile living accommodation.
The inviting lounge features a stunning fireplace and attractive wooden flooring, creating a warm and welcoming atmosphere. The spacious kitchen/diner is fitted with modern cabinetry, ideal for family dining and entertaining. Additionally, on the ground floor is the fourth bedroom, complete with its own en-suite wet room and convenient doors opening directly onto the garden.
The first floor offers three further bedrooms and a stylish family bathroom, perfect for contemporary family living.
Externally, the property benefits from a gated driveway providing off-road parking to the front. At the rear is a fully enclosed, low-maintenance garden with attractive patio areas, ideal for outdoor relaxation.
The property also has good local amenities at Strawberry Gardens and the wonderful village of Heysham is also close by where you can enjoy lovely sea walks as well as stop by the renowned local Inns. A very popular primary school is also within walking distance.
Excellent links to the Bay Gateway and M6 motorway for those travelling further afield.
Lancaster city centre is also within easy reach for those working at the universities or hospitals.
Entrance Hallway
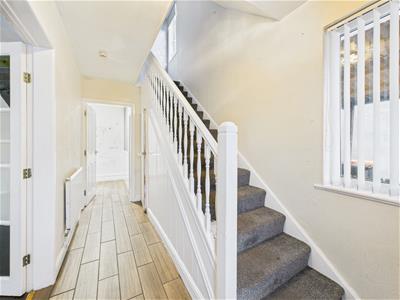 Double glazed window to side, wooden flooring, radiator, under stairs storage, stairs to the first floor.
Double glazed window to side, wooden flooring, radiator, under stairs storage, stairs to the first floor.
Lounge
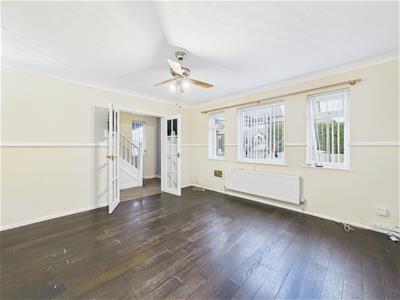 Double glazed window to the front, wooden surround fireplace with inset gas fire, wooden flooring, dado rail, radiator, tv point.
Double glazed window to the front, wooden surround fireplace with inset gas fire, wooden flooring, dado rail, radiator, tv point.
Kitchen/Diner
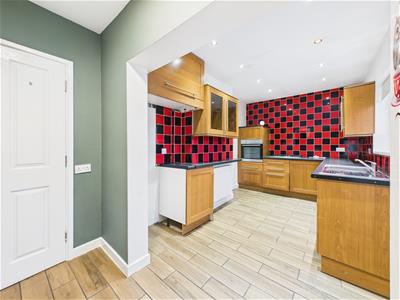 Double glazed window to side, range of matching wall and base units, five ring gas hob, extractor hood, electric oven, stainless steel sink, plumbing for washing machine, space for fridge/freezer, breakfast bar, radiator, wooden flooring, double glazed door to garden.
Double glazed window to side, range of matching wall and base units, five ring gas hob, extractor hood, electric oven, stainless steel sink, plumbing for washing machine, space for fridge/freezer, breakfast bar, radiator, wooden flooring, double glazed door to garden.
Ground Floor Bedroom Four
Double glazed window to front and rear, built in wardrobes, carpeted flooring, radiator, double glazed door to the garden, door to en-suite.
En-Suite Wet Room
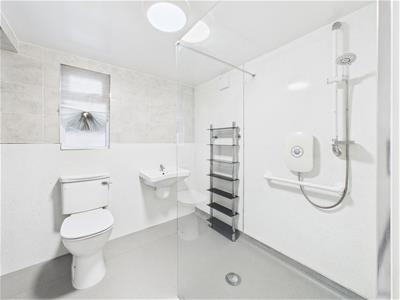 Double glazed frosted window to side, wash hand basin, electric shower, heated towel rail, fully tiled, extractor fan, vinyl flooring.
Double glazed frosted window to side, wash hand basin, electric shower, heated towel rail, fully tiled, extractor fan, vinyl flooring.
First Floor Landing
Double glazed window to side, carpeted flooring, access to the loft.
Bedroom One
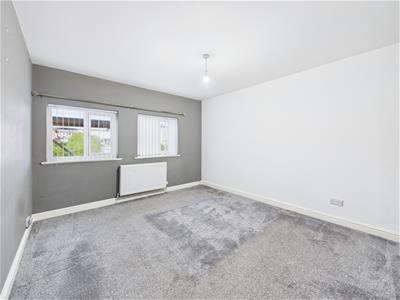 Double glazed windows to front, carpeted flooring, radiator.
Double glazed windows to front, carpeted flooring, radiator.
Bedroom Two
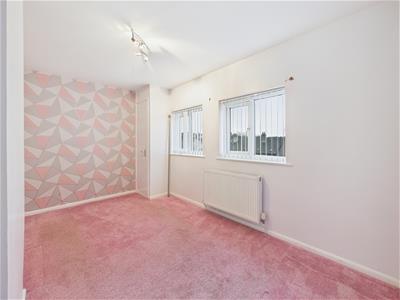 Double glazed window to rear, carpeted flooring, radiator.
Double glazed window to rear, carpeted flooring, radiator.
Bedroom Three
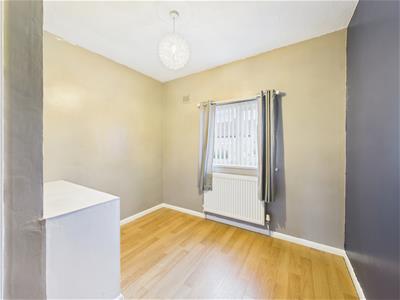 Double glazed window to front, carpeted flooring, radiator.
Double glazed window to front, carpeted flooring, radiator.
Family Bathroom
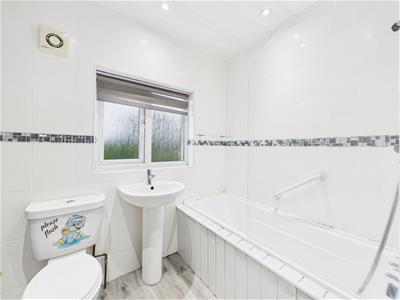 Double glazed frosted window to rear, panelled bath with thermostatic shower, vanity unit with inset wash hand basin, partially tiled, extractor fan, heated towel rail, W.C.
Double glazed frosted window to rear, panelled bath with thermostatic shower, vanity unit with inset wash hand basin, partially tiled, extractor fan, heated towel rail, W.C.
Outside
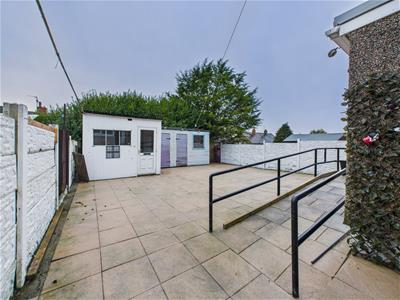 Gated driveway to the front with off road parking. Fully enclosed low maintenance rear garden, patio areas.
Gated driveway to the front with off road parking. Fully enclosed low maintenance rear garden, patio areas.
Useful Information
Tenure- Freehold
Council Tax Band (A) £1,578.14
Energy Efficiency and Environmental Impact
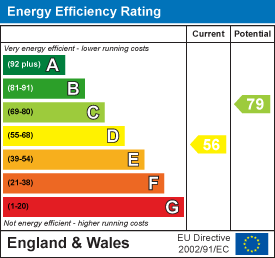

Although these particulars are thought to be materially correct their accuracy cannot be guaranteed and they do not form part of any contract.
Property data and search facilities supplied by www.vebra.com
