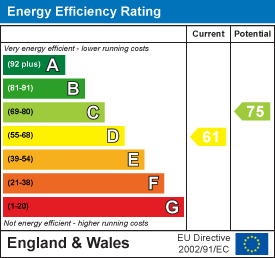
22 High Street
Shefford
Bedfordshire
SG17 5DG
Ivel Road, SHEFFORD
Price Guide £625,000 Sold
5 Bedroom House - Detached
A rare opportunity to purchase this spacious five bedroom detached home boasting accommodation of over 2000 sq ft. The property is situated on a large plot with ample off road parking, two garages, and a large fully enclosed rear garden. Being sold with no upward chain.
Entrance Hall (RHS)
Stairs leading to first floor, entrance door, window to side, radiator, cloaks cupboard, door to side.
Cloakroom
Suite comprising of low level w.c, wash hand basin, part tiled walls, radiator, window to side.
Kitchen
4.61 x 2.9 (15'1" x 9'6")Fitted kitchen with a range of base and eye level units with roll top work surfaces, stainless steel sink unit with mixertap, tiled splashback, integrated double oven, integrated hob, plumbing for dishwasher, radiator, pantry with window to side, two windows to rear and side.
Dining Room
6.4 x 2.7 (20'11" x 8'10")Window to rear, radiator, door to conservatory.
Lounge
7.86 x 3.58 (25'9" x 11'8")Two windows to front, two radiators, gas effect fire with tiled surround and hearth, doors to left and right side entrance halls.
Entrance Hall (LHS)
Entrance door, window to side, radiator, stairs leading to first floor.
Utility Room
4.01 x 1.8 (13'1" x 5'10")Fitted base and wall mounted units with work surface over and inset stainless steel sink, wall mounted gas boiler, plumbing for washing machine, under stairs storage cupboard, window and door to rear.
Study
3.55 x 2.7 (11'7" x 8'10")Window to conservatory, fitted double cupboard.
Conservatory
4.41 x 2.61 (14'5" x 8'6")uPVC construction, tiled floor, radiator, door to garden.
First Floor Landing (RHS)
Storage cupboard, window to side, access to loft space.
Bedroom Two
3.6m x 3.54 (11'9" x 11'7")Window to front, radiator.
Bedroom Four
2.84 x 2.29 (9'3" x 7'6")Window to rear, radiator, fitted sliding door wardrobe.
Bathroom
Suite comprising of panel enclosed bath, wall mounted shower, glass shower screen, low level w.c and wash hand basin in vanity unit, fully tiled walls, radiator, window to front.
Bedroom One
5.75 x 3.62 (18'10" x 11'10")Two windows to rear, two radiators, fitted wardrobes with over head cupboards.
First Floor Landing (LHS)
Window to side, radiator, access to loft space, airing cupboard housing hot water tank.
Bedroom Three
3.61 x 3.55 (11'10" x 11'7")Window to front, radiator, fitted double wardrobes with dressing table.
Bedroom Five
2.84 x 2.56 (9'3" x 8'4")Window to rear, radiator.
Shower Room
Suite comprising of shower tray with wall mounted shower over, pedestal wash hand basin, low level w.c, part tiled walls, radiator, window to front.
Front Garden
Block paved, in and out driveway leading to both garages, ample off road parking for several cars.
Rear Garden
A stunning, fully enclosed, well maintained garden laid mainly to lawn with a variety of well stocked flowerbed borders, garden pond, brick built shed, brick built summer house.
Garage
Up and over door, power and light, two windows to garden, personal door to garden.
Garage
Up and over door, power and light.
Agents Notes
Council Tax Band E.
Freehold
EPC band D.
Energy Efficiency and Environmental Impact

Although these particulars are thought to be materially correct their accuracy cannot be guaranteed and they do not form part of any contract.
Property data and search facilities supplied by www.vebra.com
























