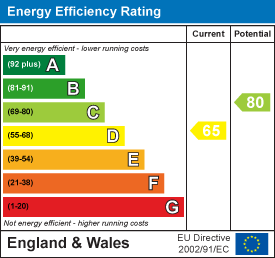.png)
19 Cleeve Wood Road
Downend
Bristol
BS16 2SF
Heathfields, Downend, Bristol, BS16 6HT
Asking Price £650,000 Sold
4 Bedroom House - Detached
- FOUR BEDROOMS
- DETACHED PROPERTY
- NO ONWARD CHAIN
- TWO RECEPTION ROOMS
- KITCHEN/BREAKFAST ROOM
- BATHROOM & EN-SUITE
- FRONT & REAR GARDENS
- INTEGRATED GARAGE
- OFF ROAD PARKING
- EPC RATING – BAND D
M Coleman Estate Agents are delighted to offer for sale this stylish detached four bedroom family home. This attractive property certainly has ‘kerb appeal’ and presents the perfect opportunity for those looking for a spacious, modern property.
The welcoming entrance hall has wood effect flooring and gives access to a charming bay fronted sitting room with a feature fire surround housing inset decorative tiles and a living flame gas fire. The open plan kitchen breakfast room has been thoughtfully designed to maximise all available space, there are a range of wall and base units finished with Shaker style doors; Granite worktops and brushed steel handles lend a contemporary twist. Integrated appliances include an eye level double electric oven, microwave, gas hob, extractor fan and dishwasher plus space for an American style fridge freezer. The dining room has French doors opening onto the garden and a cloakroom completes the ground floor. cloakroom accessed from the hallway.
You will be pleasantly surprised at the size of the first floor accommodation with the master bedroom offering fitted wardrobes and an en-suite shower room. There are a further three bedrooms two of which have built in wardrobes. The family bathroom has a white three piece suite with a shower attachment over the bath.
The rear garden is fully enclosed creating a very safe and secure environment for those with young children. The space is predominantly laid to lawn with mature borders creating what we believe is a fairly low-maintenance space to relax and enjoy with friends or family. To the front is a drive offering off road parking and leading to the integral garage which has power, lighting and provision for a washing machine and tumble dryer.
This is the perfect home for families or professionals wanting ease of access to the Avon Ring Road and thus the M32, M4, M5 and Parkway Railway Station as well as proximity to the Frome Valley Walkway and all the amenities of Downend village.
GROUND FLOOR
Hallway
Lounge
4.32m x 3.53m (14'2 x 11'7)
Kitchen/Breakfast Room
4.85m x 3.25m (15'11 x 10'8)
Dining Room
2.90m x 2.77m (9'6 x 9'1)
WC
1.93m x 0.97m (6'4 x 3'2)
Garage
5.51m max x 5.33m max (18'1 max x 17'6 max)
FIRST FLOOR
Landing
Master Bedroom
4.39m x 3.53m (14'5 x 11'7)
En-Suite Shower
Bedroom 2
3.33m x 3.00m (10'11 x 9'10)
Bedroom 3
3.40m x 2.31m (11'2 x 7'7)
Bedroom 4
2.97m x 2.64m (9'9 x 8'8)
Family Bathroom
2.39m x 2.01m (7'10 x 6'7)
OUTSIDE
Front Garden
Rear Garden
Drive
Energy Efficiency and Environmental Impact

Although these particulars are thought to be materially correct their accuracy cannot be guaranteed and they do not form part of any contract.
Property data and search facilities supplied by www.vebra.com

























