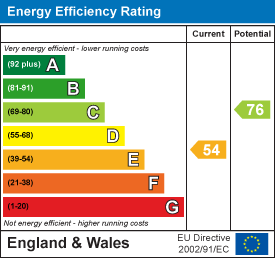
15 High Street,
Tettenhall
Wolverhampton
WV6 8QS
7 Duck Lane, Codsall, Wolverhampton
Per Month £1,550 p.c.m. To Let
4 Bedroom House - Semi-Detached
An extended four bedroom semi-detached property providing versatile family living accommodation. The property in brief comprises entrance hallway, living room, open plan kitchen and dining room and a study / playroom to the rear of the property. To the first floor the property offers master bedroom, secondary double bedroom, family bathroom and a further to bedroom. Externally the property has a private rear garden with patio area. To the frontage the property has driveway parking. A payment of one weeks rent is to be paid upon acceptance of applying for the property and a security deposit of £1788 is payable upon completion. Available now on an unfurnished. (EPC: E) (Council Tax Band: C). All material information is readily available from the Agent or via the listing for this property on Rightmove or OnTheMarket.
LOCATION
Duck Lane lies in a conveniently accessible, popular and sought after residential area. The wide ranging facilities afforded by Bilbrook, Codsall and Tettenhall are all within easy reach and the area is well served by schooling. Rail services run from Bilbrook station with direct connections to Birmingham.
DESCRIPTION
The property has been substantially extended to the rear and side to provide an ideal family home that includes an impressive Living/Dining/Kitchen providing a large entertaining area with double doors opening to the good sized garden to the rear. The accommodation includes UPVC double glazing and gas central heating.
ACCOMMODATION
Double UPVC doors lead into the ENTRANCE HALL with window to the front, LVT flooring and stairs rising to the first floor. A side lobby leads to the open plan LIVING/DINING/KITCHEN which includes a range of fitted base cupboards and drawers with worksurface above, stainless steel sink, integrated dishwasher, space for gas fired range cooker, wall cupboards, large roof light, double doors with glazed side panels to the rear, LVT flooring and archway to a STUDY/PLAYROOM with door to the rear. A door from the living area leads to the LOUNGE with a recess fireplace and bay window to the front.
The first floor LANDING has access to the loft and doors to BEDROOM 1 with a bay window to the front with ornate cast iron fireplace. BEDROOM 2 has a window to the rear and wall mounted gas central heating boiler, BEDROOM 3 has two windows to the rear and BEDROOM 4 has a built in wardrobe and window to the front. The HOUSE BATHROOM comprises of a w/c, wash hand basin with vanity cupboard below, P-shaped bath with mixer shower above, shower screen, co-ordinated tiling and window to the rear.
OUTSIDE
To the front of the property is a gravelled driveway with parking for two cars. The rear garden includes a paved patio area leading to a lawn with shrub border.
SERVICES
We are informed by the Vendors that all main services are installed.
COUNCIL TAX BAND C - South Staffordshire
POSSESSION Vacant possession will be given on completion.
VIEWING Please contact the Tettenhall Office.
Energy Efficiency and Environmental Impact

Although these particulars are thought to be materially correct their accuracy cannot be guaranteed and they do not form part of any contract.
Property data and search facilities supplied by www.vebra.com














