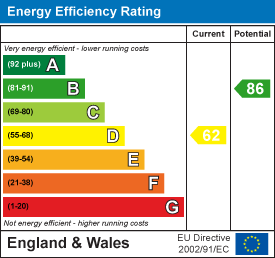
24 Catmos Street
Oakham
Leicestershire
LE15 6HW
The Brooks, Exton
80% Shared ownership £144,000 Sold (STC)
2 Bedroom House - Semi-Detached
- Semi Detached Starter Home
- Two Double Bedrooms
- Open Plan Living & Dining Room
- Corner Plot, Driveway Parking & Low Maintenance Garden
- 80% Shared Ownership
- £124 Per Month Payable including Buildings Insurance
- Quiet Cul-De-Sac Location
- Energy Rating = D
** 80% SHARED OWNERSHIP ** Set within a quiet cul-de-sac in the very popular village of Exton is this well presented semi-detached starter home offering an excellent opportunity to secure an 80% share within the home. The property boasts an open plan living & dining area, spacious kitchen, two double bedrooms, three-piece fully tiled bathroom and a modern individually thermostat controlled electric heating system. Creating an ideal first time home, the property boasts driveway parking for several vehicles along with a landscaped rear garden with lawn & decking.
As you approach the property and enter through the front door, the entrance hallway is a central point to the house with stairs leading to the first-floor landing. The dual aspect open plan living & dining room has views out to the front and double doors leading out to the rear garden. The kitchen area is fitted with a range of wall and base units along with access to the side of the property. The first-floor landing has two very spacious double bedrooms and a fully refitted bathroom.
This property should be viewed at the earliest possible opportunity and with low monthly costs is a really affordable option for homeownership.
Shared Ownership Information
The property is owned as an 80% Shared Ownership home with the remaining 20% owned by PA Housing. We are advised that the current charges are applicable for 2021- Monthly Rent on the remaining 20%, including buildings Insurance and PA Housing Admin Charge, is £124.00 per month. A 99-year lease was granted on 16th September 1993, with a further 90 years added in April 2022, meaning the current lease length has approximately 160 years remaining and the property is capped at 80% ownership to keep affordable homes within Exton. To check if you're eligible for shared ownership properties, please follow this website link - https://www.helptobuyagent2.org.uk/help-to-buy/shared-ownership. Call Newton Fallowell for further details.
Entrance Hall
3.40m x 2.06m (11'2 x 6'9)
Living Room
3.40m x 3.30m (11'2 x 10'10)
Dining Room
2.69m x 2.59m (8'10 x 8'6)
Kitchen
2.69m x 2.57m (8'10 x 8'5)
Landing
2.24m x 1.98m (7'4 x 6'6)
Bedroom One
4.60m x 2.82m (15'1 x 9'3)
Bedroom Two
3.23m x 3.20m (10'7 x 10'6)
Bathroom
2.06m x 2.06m (6'9 x 6'9)
Outside
The property has off-road parking at the front of the property. Side access leads to the rear garden overlooking green space at the rear, with a raised decked area to enjoy the south/west facing garden.
Energy Efficiency and Environmental Impact


Although these particulars are thought to be materially correct their accuracy cannot be guaranteed and they do not form part of any contract.
Property data and search facilities supplied by www.vebra.com








