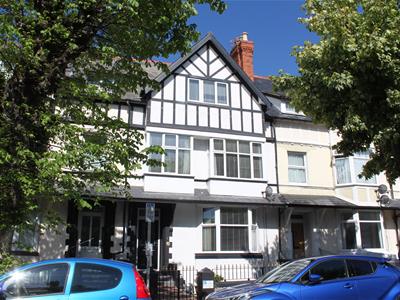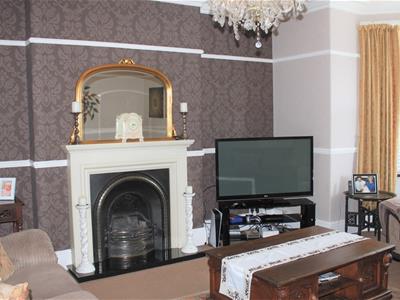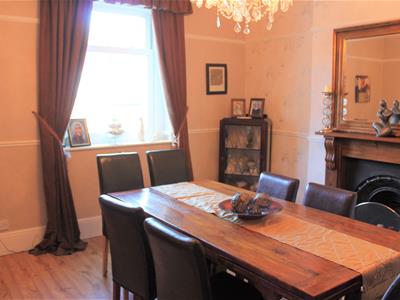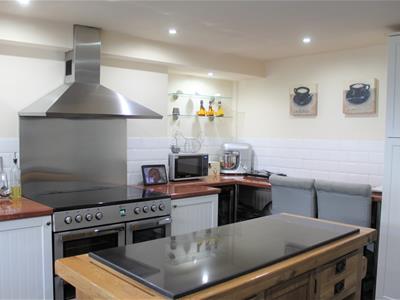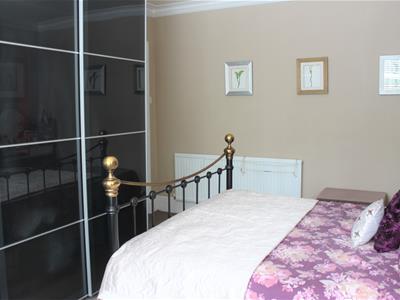
4 Mostyn Street
Llandudno
Conwy
LL30 2PS
Charlton Street, Llandudno
£340,000
5 Bedroom House - Mid Terrace
- TOWN CENTRE
- 5 BEDROOMS
- CLOSE TO ALL LLANDUDNO'S AMENITIES
- ATTRACTIVE HOUSE WITH PERIOD FEATURES
THIS IS A BEAUTIFULLY UPDATED FOUR STOREY FIVE BEDROOMED MID TERRACED FAMILY SIZED HOME, on the level and adjacent to all of Llandudno's amenities. The accommodation briefly comprises:- front door to hall; lounge with bay window; separate dining room; small study/store room; stairs down to lower garden level with sitting room with bay window; nicely fitted and equipped kitchen; small dining area; utility room/rear porch and 2-piece cloakroom; ¾ landing from the ground floor with 2-piece washroom; first floor landing; 2 double sized bedrooms and a tiled 2-piece bathroom; ¾ landing with 3-piece shower room; second floor - 3 double bedrooms. The property features gas fired central heating, upvc double glazed windows. Outside - small easily maintained front and rear gardens. Freehold.
The accommodation comprises:-
CANOPIED ENTRANCE
Steps up to :-
Double glazed FRONT DOOR
To:
HALL
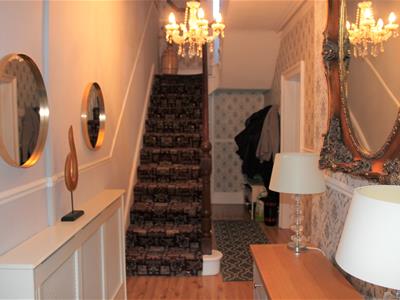 Dado rails, coving, wood effect laminate flooring, staircase from the entrance hall to the lower floor.
Dado rails, coving, wood effect laminate flooring, staircase from the entrance hall to the lower floor.
LOUNGE
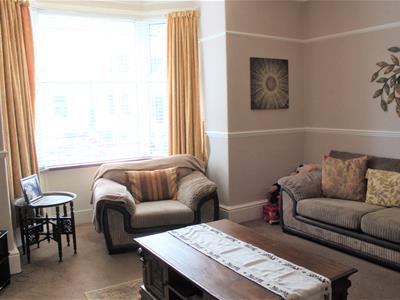 5.39m x 4.55m (17'8" x 14'11")Into upvc double glazed window, dado rails, picture rails, stone effect fire surround with granite hearth, inset Victorian style gas 'Living Flame' coal effect fire, double radiator.
5.39m x 4.55m (17'8" x 14'11")Into upvc double glazed window, dado rails, picture rails, stone effect fire surround with granite hearth, inset Victorian style gas 'Living Flame' coal effect fire, double radiator.
DINING ROOM
4.28m x 3.97m (14'0" x 13'0")Wooden fire surround with display mantle over, slate hearth and inset Victorian style fireplace, cupboard with hot water tank and shelving, laminate flooring, picture and dado rails, upvc double glazed window, radiator, covcing.
STUDY/STOREROOM
1.90m x 1.27m (6'2" x 4'1")Upvc double glazed window, radiator.
A staircase from the Ground Floor leads to:-
LOWER GROUND FLOOR
HALL
Tiled floor, double built-in cupboard, linen storage, radiator.
UTILITY AREA
With plumbing for an automatic washing machine and work surface with gas fired 'Ideal Logic' gas heating boiler, upvc double glazed window and upvc double glazed door to rear garden.
2-PIECE CLOAKROOM
With wash hand basin, close coupled w.c, wall tiling, double radiator, upvc double glazed window.
SITTING ROOM
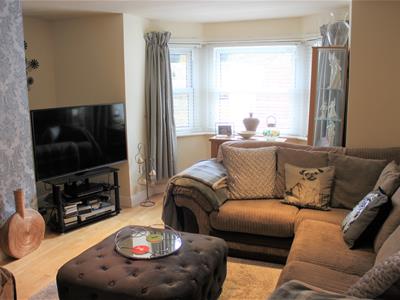 4.13m x 3.98m (13'6" x 13'0")Plus upvc double glazed bay window, 'Inglenook' with tiled hearth, inset pot belly gas coal effect fire, wood flooring, recessed down lighters to ceiling, radiator.
4.13m x 3.98m (13'6" x 13'0")Plus upvc double glazed bay window, 'Inglenook' with tiled hearth, inset pot belly gas coal effect fire, wood flooring, recessed down lighters to ceiling, radiator.
DINING AREA
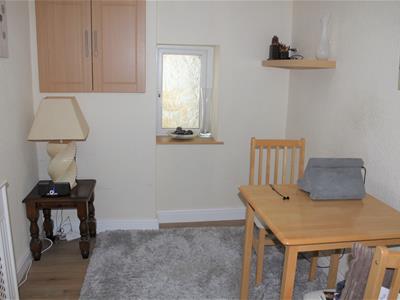 2.63m x 2.08m (8'7" x 6'9")Wood effect flooring electric cupboard, recessed decorative lighting to plinth, radiator.
2.63m x 2.08m (8'7" x 6'9")Wood effect flooring electric cupboard, recessed decorative lighting to plinth, radiator.
KITCHEN
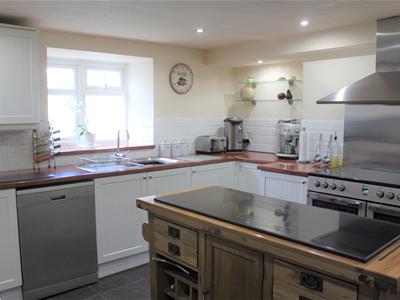 4.27m x 3.98m (14'0" x 13'0" )Fitted range of White shaker style base, wall and drawer units with Cherry Wood effect gloss worktops and window sill, inset 1½ bowl sink unit, plumbing for a dishwasher, wall and floor tiling, under unit lighting, space for fridge/freezer and cooking range, recessed spotlights to ceiling, upvc double glazed window, breakfast bar area and radiator.
4.27m x 3.98m (14'0" x 13'0" )Fitted range of White shaker style base, wall and drawer units with Cherry Wood effect gloss worktops and window sill, inset 1½ bowl sink unit, plumbing for a dishwasher, wall and floor tiling, under unit lighting, space for fridge/freezer and cooking range, recessed spotlights to ceiling, upvc double glazed window, breakfast bar area and radiator.
A staircase leads to:-
¾ LANDING
TILED 2-PIECE WASHROOM
Upvc double glazed window.
FIRST FLOOR LANDING
Dado rail.
BEDROOM 1
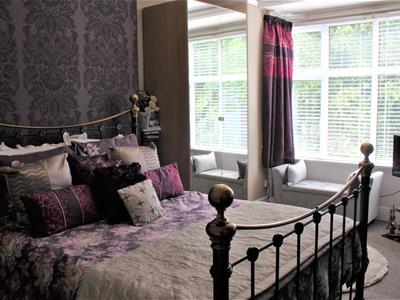 5.19m x 3.70m (17'0" x 12'1")Into upvc double glazed bay window. Coving, radiator,.
5.19m x 3.70m (17'0" x 12'1")Into upvc double glazed bay window. Coving, radiator,.
BEDROOM 2
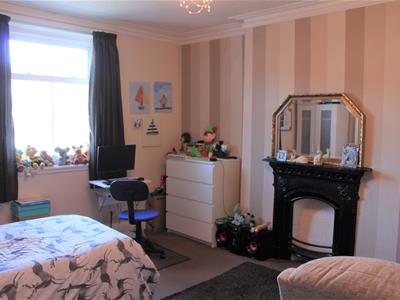 4.39m x 3.99m (14'4" x 13'1" )Decorative fire surround, coved ceiling, upvc double glazed window, radiator.
4.39m x 3.99m (14'4" x 13'1" )Decorative fire surround, coved ceiling, upvc double glazed window, radiator.
TILED 2-PIECE BATHROOM
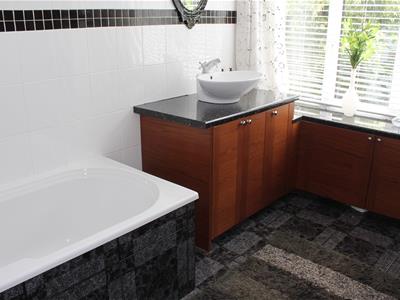 Tiled bath with shower attachment, vanity wash hand basin, storage unit and vanity top, tiled floor, upvc double glazed window, radiator/heated towel rail.
Tiled bath with shower attachment, vanity wash hand basin, storage unit and vanity top, tiled floor, upvc double glazed window, radiator/heated towel rail.
SECOND FLOOR LANDING
Velux double glazed window.
3-PIECE SHOWER ROOM
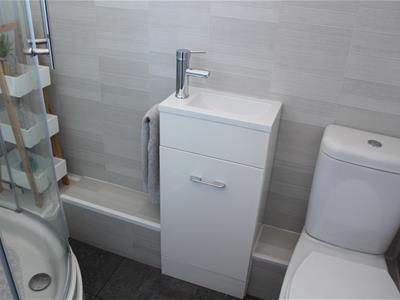 Comprising corner shower with electric 'Triton' shower, small vanity wash hand basin, close coupled w.c, plastic wall cladding, upvc double glazed window, wall mounted electric fan heater.
Comprising corner shower with electric 'Triton' shower, small vanity wash hand basin, close coupled w.c, plastic wall cladding, upvc double glazed window, wall mounted electric fan heater.
BEDROOM 3
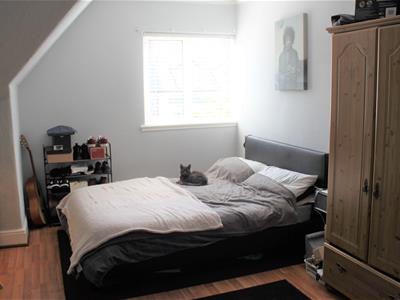 5.12m x 3.29m (16'9" x 10'9")Decorative fire surround, laminate wood effect flooring, coving, radiator.
5.12m x 3.29m (16'9" x 10'9")Decorative fire surround, laminate wood effect flooring, coving, radiator.
BEDROOM 4
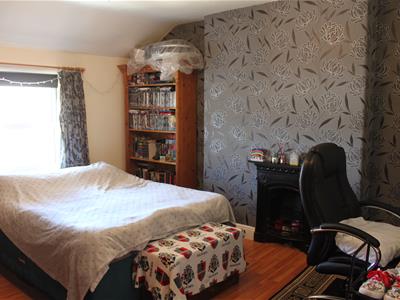 4.38m x 4.08m (14'4" x 13'4")Laminate wood effect flooring, decorative fire surround, upvc double glazed window, radiator.
4.38m x 4.08m (14'4" x 13'4")Laminate wood effect flooring, decorative fire surround, upvc double glazed window, radiator.
BEDROOM 5
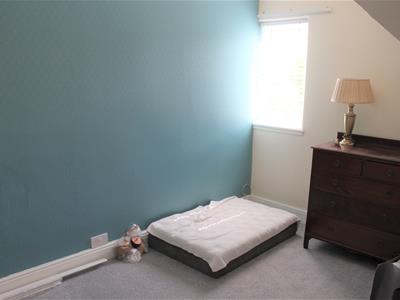 3.76m x 2.75m (12'4" x 9'0")Upvc double glazed window, radiator.
3.76m x 2.75m (12'4" x 9'0")Upvc double glazed window, radiator.
Outside
FRONT GARDEN
With artificial grass, seating area.
REAR GARDEN
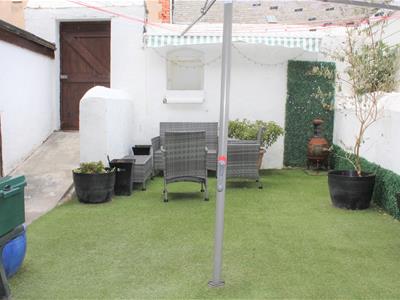 Artificial grass seating area, timber garden shed, pedestrian access, seating areas, outside tap.
Artificial grass seating area, timber garden shed, pedestrian access, seating areas, outside tap.
TENURE:-
FREEHOLD
COUNCIL TAX BAND
Is 'F' obtained from www.conwy.gov.uk
Energy Efficiency and Environmental Impact

Although these particulars are thought to be materially correct their accuracy cannot be guaranteed and they do not form part of any contract.
Property data and search facilities supplied by www.vebra.com
