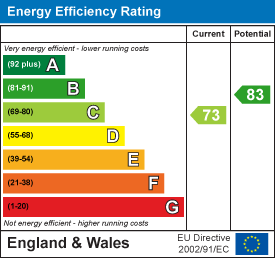
22 High Street
Shefford
Bedfordshire
SG17 5DG
Pine Crest, Welwyn
Price Guide £975,000 Sold
5 Bedroom House - Detached
- Large kitchen/dining room
- 20ft lounge with French doors to garden
- Two further reception rooms
- Cloakroom and Utility
- Master bedroom with en suite bathroom
- uPVC double glazing installed in 2018
- Private south facing rear garden
- Double Garage and parking
An impressive, five bedroom, detached family home located an the end of a quiet close in the highly sought after Mardley Heath/Oaklands area. The property is presented in excellent order throughout and comprises of three receptions rooms, large kitchen/dining room, utility room and cloakroom. On the first floor there are five bedrooms and two bathrooms. Outside the property sits on a private plot surrounded by mature trees and hedging and further benefits from a double garage and off road parking.
Entrance Hall
Entrance door, stairs leading to first floor, radiator, Karndean flooring, window to front.
Family Room
 4.19 x 3.91 (13'8" x 12'9")Window to front, radiator, double doors to:-
4.19 x 3.91 (13'8" x 12'9")Window to front, radiator, double doors to:-
Living Room
 6.25 x 4.22 (20'6" x 13'10")Dual aspect room with window to side and French doors to rear, two radiators, gas fire with wooden surround and marble hearth.
6.25 x 4.22 (20'6" x 13'10")Dual aspect room with window to side and French doors to rear, two radiators, gas fire with wooden surround and marble hearth.
Study
3 x 2.39 (9'10" x 7'10")Window to front, radiator, fuse board.
Kitchen/ Diner
KITCHEN AREA
9'3" x 7'8"
Fitted kitchen with a range of base and eye level units with roll top work surfaces, inset stainless steel sink unit with mixer tap, tiled splashback, integrated appliances include eye level double oven, dishwasher, fridge/freezer, gas hob with extractor hood over, radiator, Karndean flooring, window to rear, archway to:-
DINING AREA
15'3" x 10'0"
Fitted base and larder unit matching kitchen area, sliding patio doors to garden, radiator, door to utility room, Karndean flooring archway to:-
Utility
2.57 x 1.78 (8'5" x 5'10")Fitted with a range of base and eye level units with roll top work surfaces, stainless steel sink unit with mixer tap, tiled splashback, plumbing for washing machine, space for tumble dryer, wall mounted gas boiler, Karndean flooring, door to side,
Cloakroom
White suite comprising low level w.c, wash hand basin in vanity unit with tiled splashback, heated towel rail, tiled floor, window to side.
Landing
Galleried style landing with window to front, radiator, cupboard housing hot water tank, access to loft space.
Bedroom One
 4.57 x 4.11 (14'11" x 13'5")Window to rear, radiator, range fitted wardrobes with mirror door fronts, door to:-
4.57 x 4.11 (14'11" x 13'5")Window to rear, radiator, range fitted wardrobes with mirror door fronts, door to:-
En-suite bathroom
White suite comprising of enclosed bath with mixer tap, wall mounted shower, glass shower screen, low level w.c, pedestal wash hand basin, heated towel rail, part tiled walls, tiled floor, inset spotlights, window to side.
Bedroom Two
3.94 x 3.18 (12'11" x 10'5")Large range of mirror fronted wardrobes, window to front, radiator.
Bedroom Three
4.27 x 2.87 (14'0" x 9'4")Window to rear, radiator.
Bedroom Four
3.28 x 3.05 (10'9" x 10'0")Window to rear, radiator.
Bedroom Five
3.05 x 2.87 (10'0" x 9'4")Window to front, radiator.
Bathroom
 White suite comprising of enclosed bath with mixer tap, wall mounted shower over, wall mounted wash hand basin, low level w.c, part tiled walls, tiled floor, heated towel rail, inset spotlights window to side.
White suite comprising of enclosed bath with mixer tap, wall mounted shower over, wall mounted wash hand basin, low level w.c, part tiled walls, tiled floor, heated towel rail, inset spotlights window to side.
Front Garden
Tarmac driveway leading to double garage and providing off road parking, rest laid mainly to lawn with path leading to front door,
Double Garage
5.23 x 5.23 (17'1" x 17'1")With electric up and over doors, power and light, personal door to rear garden.
Rear Garden
 A south facing, fully enclosed, rear garden with paved patio area, laid mainly to lawn with well stocked flower bed borders, play area to rear of garden laid to astro turf, paved area to side with garden shed, additional garden to side of property leading to double garage with gated access to front.
A south facing, fully enclosed, rear garden with paved patio area, laid mainly to lawn with well stocked flower bed borders, play area to rear of garden laid to astro turf, paved area to side with garden shed, additional garden to side of property leading to double garage with gated access to front.
Energy Efficiency and Environmental Impact

Although these particulars are thought to be materially correct their accuracy cannot be guaranteed and they do not form part of any contract.
Property data and search facilities supplied by www.vebra.com

















