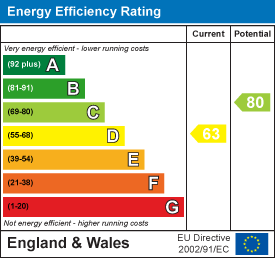.png)
122a Baddeley Green Lane
Stoke
ST2 7HA
Station Road, Endon
£330,000 Sold
2 Bedroom Bungalow - Detached
- IMMACULATE DETACHED BUNGALOW
- LARGE LOUNGE
- CONSERVATORY
- MODERN FITTED BREAKFAST KITCHEN
- TWO DOUBLE BEDROOMS
- LARGE ATTIC ROOM
- CONTEMPORARY SHOWER ROOM
- AMPLE OFF ROAD PARKING & DRIVE
- LARGE REAR GARDEN
- NO UPWARD CHAIN
Is that home search starting to make you feel BLUE, endless Rightmove searches, viewings and drive by's starting to take its toll! Well its times to get out of the BLUES and head over to a different kind of BLUE on Station Road. BLUE Bricks is a spacious detached bungalow in the extremely sought after area of Endon. Sold with no upward chain and immaculately presented the versatile accommodation on offer comprises a large lounge, conservatory, breakfast kitchen, two double bedrooms plus attic room and shower room. Externally the property benefits from ample off road parking and a garage, to the rear the garden is fully enclosed and laid to lawn. Located in the extremely sought after area of Endon, close to local amenities, excellent schooling and commuter links. Sold with no upward chain this beautiful property is sure to stop them home searching BLUES. Call today to book a viewing to avoid disappoint.
GROUND FLOOR
Entrance Hall
5.07 x 1.97 (16'7" x 6'5")The property has a double glazed entrance door to the side aspect. Storage cupboard. Stairs leading to the first floor. Radiator.
Lounge
4.77 x 3.52 (15'7" x 11'6")Double glazed sliding doors lead into the conservatory. Television point and radiator.
Breakfast Kitchen
4.47 x 2.93 (14'7" x 9'7")A double glazed window overlooks the rear and side aspect coupled with a double glazed door leading out to the rear garden. Fitted with a range of wall and base storage units with inset Asterite sink unit with side drainer, coordinating work surface areas and partly tiled walls. Integrated electric oven and gas hob over with cooker hood above. Space for fridge/freezer and plumbing for washing machine and dishwasher. Breakfast bar area and radiator.
Conservatory
3.76 x 2.42 (12'4" x 7'11")A UPVC conservatory with double glazed windows overlooking the rear and side aspect coupled with a door leading out to the rear garden. Tiled flooring and radiator.
Bedroom One
3.77 x 3.13 (12'4" x 10'3")A double glazed window overlooks the front aspect. Radiator.
Bedroom Two
3.75 x 3.46 (12'3" x 11'4")A double glazed window overlooks the front aspect. Telephone point and radiator.
Shower Room
2.18 x 1.66 (7'1" x 5'5")A double glazed window overlooks the side aspect. Fitted with a suite comprising shower unit, low level W.C and wash hand basin. Radiator.
FIRST FLOOR
First Floor Landing
A double glazed window overlooks the side aspect. Eaves storage with access to boiler.
Attic Room
5.13 x 3.08 (16'9" x 10'1")A double glazed window overlooks the side aspect. Radiator.
EXTERIOR
To the front the property has large gated tarmacadam driveway leading to the garage, lawned area with flower bed borders. To the rear the property has a sizeable plot laid to lawn with flower bed borders a covered paved patio area and fully enclosed with a side access gate and panelled fencing.
Garage
6.56 x 2.71 (21'6" x 8'10")Up and over door with window and access door to rear aspect. Power and lighting.
Council Tax Band
Council Tax Band D
Purchaser should seek confirmation prior to completion
Energy Efficiency and Environmental Impact

Although these particulars are thought to be materially correct their accuracy cannot be guaranteed and they do not form part of any contract.
Property data and search facilities supplied by www.vebra.com

















