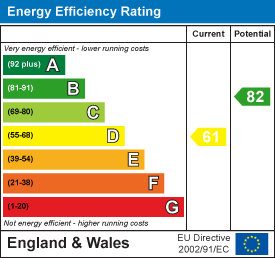Pheonix House
5 New Street
Braintree
Essex
CM7 1ER
Guinea Close, Braintree
Per Month £2,000 p.c.m. To Let
4 Bedroom House - Detached
- IMMACULATE FINISH
- EN-SUITE TO MASTER BEDROOM
- FOUR BEDROOMS
- DETACHED
- GARAGE
- GREAT OFF ROAD PARKING
- PRIVATE CUL-DE-SAC
- LYONS HALL PRIMARY CATCHMENT
- DOUBLE GLAZED
- EASY ACCESS TO A120
** AVAILABLE SEPTEMBER ** IMMACULATE FAMILY HOME ** Occupying one of the most secluded positions within the favourable KINGS PARK development, this FOUR bedroom DETACHED family home is nestled within a private cul-de-sac, offering an un-overlooked position with generous frontage screened by mature trees and hedgerows. Branocs Estates are excited to welcome this stunning family home available for long term rental. Contact us today to arrange an early viewing appointment in order to avoid disappointment for what is sure to be a popular listing in todays thriving rental market.
Entrance Hall
Luxury LVT flooring, stairs to first floor, doors to;
Cloakroom
Consisting of a low level WC and a wall-mounted wash hand basin. Obscure glazed window to front.
Living Room
5.54m x 4.14m (18'02 x 13'07)Bay window to front and further window to side aspect. Modern vertical radiator, luxury LVT flooring, opening to;
Kitchen/Diner/Family Room
6.15m x 3.15m (20'2" x 10'4")An open plan Kitchen/Family room with window and French Doors opening to the rear garden. Hand made Oak kitchen suite comprising of solid oak worktops with matching upstands, white ceramic sink, and incorporating a four seater breakfast bar, there are integrated appliances including Oven, four ring induction hob, inbuilt extractor fan, dishwasher, and further space for a freestanding wine cooler. Luxury LVT flooring throughout with inset downlights and feature drop down pendant light fitting over the breakfast bar. Door to;
Utility Room
3.05m x 1.52m (10'36 x 5'37)Consisting of matching wall and base level hand made oak units with solid Oak worktops with matching upstand. Space for washing machine & tumble dryer. Sink unit with mixer tap inset to worktop. Door to rear garden and further internal door to Garage. Radiator. Wall mounted Worcester Bosch combination boiler with wireless heating controls.
FIRST FLOOR
Landing
Window to front aspect, loft access hatch, storage cupboard, doors to;
Master Bedroom
4.27m x 3.96m (14'50 x 13'31)Window to front aspect, radiator, dressing area with built in mirror fronted wardrobes, door to;
En-Suite
Comprising of an oversized shower enclosure with rainfall shower head, a low level WC and a wash hand basin both inset to vanity units. Obscure glazed window to side aspect. Heated anthracite radiator.
Bedroom Two
2.62m x 3.81m (8'7" x 12'5")Window to front aspect, radiator, carpet flooring
Bedroom Three
2.87m x 2.90m (9'4" x 9'6")Window to rear aspect, radiator, carpet flooring.
Bedroom Four
2.67m x 2.59m (8'9" x 8'5")Window to rear aspect, radiator, carpet flooring.
Family Bathroom
Consisting of a B-Style Bath with fitted shower screen, and rainfall shower over, WC and Hand Wash Basin inset to vanity unit, anthracite heated towel radiator, obscure window to rear aspect.
Garage & Parking
Single garage with power and lighting connected with internal door to Utility Room, giving great potential for conversion if required. Generous frontage with parking for 4-5 vehicles.
Rear of Property
South facing rear aspect initially commencing with a paved patio area, opening to an established garden laid largely to lawn. Side access gate to front.
Energy Efficiency and Environmental Impact


Although these particulars are thought to be materially correct their accuracy cannot be guaranteed and they do not form part of any contract.
Property data and search facilities supplied by www.vebra.com

























