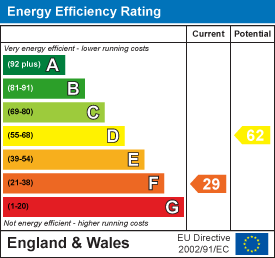
Complete Estate Agents (Rugby) Ltd
Tel: 01788 550800
18 Church Street
Rugby
Warwickshire
CV21 3PU
Onley Park, Willoughby, Rugby
Asking Price £285,000 Sold
3 Bedroom House - Semi-Detached
- Three Bedrooms
- Semi Detached
- Planning Approved For Garage
- LPG Heating
- Conservatory
- Utility Room
- Double Glazed
- Fitted Kitchen
- Open Views To Rear
- No Chain
Complete Estate Agents are delighted to welcome to the market an immaculately presented three bedroom semi detached home located in Onley. The property comprises of entrance hall, lounge with feature log burner, modern kitchen dining area, conservatory and utility room. Upstairs there are three bedrooms and bathroom. There are gardens to front and rear. Viewing is essential to appreciate this delightful home.
Porch
2.03m x 1.40m (6'8 x 4'7 )Entered via double glazed door. Double glazed side panels. Door to
Entrance Hall
3.61m x 1.96m (11'10 x 6'5 )Entered via glazed door. Laminate flooring. Under stair storage. Stairs to first floor. Door to
Lounge
4.67m x 3.45m (15'4 x 11'4 )Log burner with oak beamed mantel above. Radiator. Laminate flooring. Double glazed windoe to front aspect.
Kitchen / Dining Room
6.83m x 2.87m (22'5 x 9'5 )Fully fitted kitchen witrh an array of base cupboards and drawers with granite worktops above. Built in double fan assisted oven with microwave. Built in dishwasher. One and a half bowl stainless steel sink with mixer tap above. Electric halogen hob with stainless steel extractor above. Breakfast bar. Wall mounted Bailiant LPG gas boiler which serves domestic hot water and radiators throughout. Built in storage cupboard. Door to utility room
Utility Room
Range of cupboards. Plumbing for an automatic washing machine. Door to garden
Consevatory
3.38m x 3.48m (11'1 x 11'5 )Upvc and glazed to three sides. Glazed pitched roof. Double doors to side.
First Floor Landing
2.16m x 1.68m (7'1 x 5'6 )Loft access with a ladder to a boarded space.
Bedroom One
3.91m x 3.48m (12'10 x 11'5 )Radiator. Double glazed window to front.
Bedroom Two
3.89m x 2.90m (12'9 x 9'6 )Built in wardrobe. Radiator. Double glazed window to rear overlooking an open aspect.
Bedroom Three
3.05m x 2.16m (10'0 x 7'1 )Built in overstairs cupboard. Radiator. Double glazed window to front.
Family Bathroom
2.77m x 1.93m (9'1 x 6'4 )Four piece suite comprising of glazed shower cubicle with fitted power shower. Low flush WC. Wash hand basin. Panelled bath with tiled splash areas. Heated chrome towel rail. Obscure glazed window to rear.
Rear Garden
Paved yorkstone patio area with the majority of the garden laid to lawn with mature hedging and shrubs. Dwarf wall.
Front Garden
Laid to lawn with paved path to front aspect. Picket fence.
Agents Note
Planning permission has been granted for the demolition of the side utility room and replace with a single storey front and side extension with a new garage. West Northamptonshire Council DA/2021/0276 14/06/2021
Energy Efficiency and Environmental Impact

Although these particulars are thought to be materially correct their accuracy cannot be guaranteed and they do not form part of any contract.
Property data and search facilities supplied by www.vebra.com


















