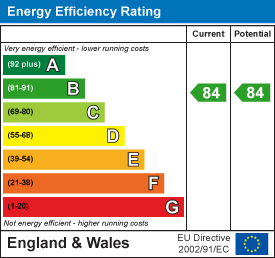.png)
19 Cleeve Wood Road
Downend
Bristol
BS16 2SF
Snowdrop Drive, Lyde Green, Bristol, BS16 7LF
£225,000 Sold
2 Bedroom Flat - Purpose Built
- NO ONWARD CHAIN
- 2 DOUBLE BEDROOMS
- PURPOSE BUILT APARTMENT
- FIRST FLOOR POSITION
- OPEN PLAN LIVING SPACE
- CONTEMPORARY KITCHEN
- INTEGRATED APPLIANCES
- SLEEK BATHROOM
- ALLOCATED PARKING
- SECURE BIKE STORAGE
M.Coleman Estate Agents are delighted to offer to the market this wonderfully presented two bedroom purpose built apartment. Positioned on the first floor of this ever popular development and to be sold with NO ONWARD CHAIN the home offers well proportioned, stylish accommodation throughout and allocated parking.
Upon entering the home, you are greeted with a welcoming entrance hall that gives access to all of the accommodation and an immediate impression of the light and airy nature that extends throughout. The heart of this home is no doubt the beautiful open plan living space encapsulating living, dining and kitchen areas; further benefitting from a dual aspect with a window to the front elevation and Juliette balcony to the rear. With sleek grey doors in a high gloss finish, Granite effect work surfaces and brushed steel handles the contemporary kitchen has a range of wall and base units offing ample storage. Integrated appliances include a fridge freezer, washing machine, electric oven, gas hob and extractor.
Both of the bedrooms are double in size and have large floor to ceiling uPVC double glazed windows which flood the rooms with natural light creating a bright and airy atmosphere. The sleek family bathroom has a modern white three piece suite including a shower attachment over the bath.
Externally there is allocated parking for one vehicle at the side of the building, four visitor spaces available on a first come first served basis and secure bike storage.
The property offers an enviable position just on the edge of the city limits but adjacent to beautiful countryside. Conveniently located to the Lyde Green Primary School, other local facilities can be found near-by at Emersons Green including a retail park, supermarkets, doctors, village hall and David Lloyd Leisure Centre. The M4, M5 and M32 are but a short distance as is Parkway Railway Station with direct line to London Paddington.
A viewing is essential to appreciate this delightful home.
Ground Floor
Communal Entrance
First Floor
Communal Hallway
Entrance Hallway
Lounge
5.05m x 3.53m (16'7 x 11'7)
Kitchen Diner
4.42m x 1.80m (14'6 x 5'11)
Bedroom One
3.53m x 2.57m (11'7 x 8'5)
Bedroom Two
3.53m x 2.57m (11'7 x 8'5)
Bathroom
2.18m x 1.98m (7'2 x 6'6)
Outside
Allocated Parking
Energy Efficiency and Environmental Impact

Although these particulars are thought to be materially correct their accuracy cannot be guaranteed and they do not form part of any contract.
Property data and search facilities supplied by www.vebra.com


















