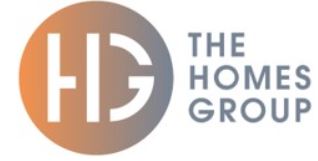
71 - 75 Shelton Street.
London
WC2H 9JQ
Ingress Park, Greenhithe
Guide price £365,000 Sold
2 Bedroom House - End Terrace
- Two bedrooms
- Master bedroom with en-suite
- Open plan living room/kitchen
- End of terrace house
- Well presented
- Ground floor cloakroom
- Sought after location
- No chain
Set within the award winning Ingress Park development is this well presented two bedroom end of terrace house. Accommodation on the ground floor comprises of an entrance hall, cloakroom and an open plan living room and kitchen with natural light from three sides plus double doors to the garden. On the first floor is the master bedroom with built-in wardrobes and en-suite shower room, bedroom two and the bathroom. The rear garden offers a decked patio area and artificial lawn.
Ingress Park offers a wonderful environment to live with lots of outside space for walks or exercise, a nature trail, and riverside paths. There is a dedicated bus service which offers regular buses to Ebbsfleet International Station or Bluewater. Plus Greenhithe Station is just a short walk away. There is a lovely community spirit with summer fair, regatta, Christmas carols and this year is the very first Christmas market.
Please note the home is subject to an annual charge which goes towards the upkeep of the communal grounds and facilities.
Entrance Hall
Entrance door, storage cupboard, radiator, amtico flooring.
Cloakroom
Double glazed window to front, low level toilet, wash basin, radiator, flooring as laid.
Living/Dining/Kitchen
6.58m x 4.80m x 2.29m (21'7 x 15'9 x 7'6)Living Area: Double glazed window to rear, double doors, double glazed window to side, radiator, amtico flooring, stairs to first floor.
Kitchen: Double glazed window to front, spot lighting, range of wall and base units with with work surface over, unit housing boiler, stainless steel sink unit, electric oven, gas hob, extractor, integrated fridge/freezer, plumbed for washing machine, radiator, amtico flooring.
Landing
Access to loft, radiator, carpet.
Master Bedroom
3.05m x 2.87m (10' x 9'5)Two double glazed windows to front, double glazed window to side, built-in double wardrobe, airing cupboard, radiator, carpet.
En-Suite
Double glazed window to front, spot lighting, shower cubicle, low level toilet, wash basin, part tiled walls, heated towel rail, flooring as laid.
Bedroom Two
2.90m x 2.54m (9'6 x 8'4)Double glazed window to rear, radiator, carpet.
Bathroom
Double glazed window to rear, spot lighting, panel bath with shower attachment, low level toilet, wash basin, part tiled walls, heated towel rail, flooring as laid.
Garden
Decked patio area, artificial lawn, side pedestrian gate.
Parking
We have been advised by the vendor that the home benefits from an allocated parking space. This information will be verified by the vendors solicitor.
Energy Efficiency and Environmental Impact

Although these particulars are thought to be materially correct their accuracy cannot be guaranteed and they do not form part of any contract.
Property data and search facilities supplied by www.vebra.com











