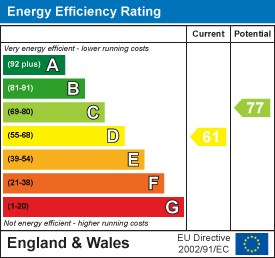
Hunter Morgan
Tel: 01722548312
Unit 22 Portway Business Park,
Old Sarum
Salisbury
SP4 6QX
Horse Barrow, Winterbourne Gunner, Salisbury
Guide price £175,000 Sold
2 Bedroom Flat
- Light & Spacious Reception Room
- Modern Kitchen
- Modern Bathroom
- Private South Facing Garden
- Two Bedroom
- Ample Communal Parking
Cote & Castle are delighted to welcome to the market this ground floor flat offered in excellent condition throughout in the quiet village location of Winterbourne Gunner. The property benefits from a modern Kitchen and modern Bathroom as well as a light and spacious Reception Room. The Reception Room boasts a large bay window, allowing natural light to flow into the space and through into the Kitchen situated at the rear of the property. The Modern Kitchen benefits from a selection of wall hung and base level units, some of which include lighting, as well as integrated fridge and freezer, integrated washing machine, integrated oven and hob and a sink with drainer unit. Further to these spaces, the property benefits from a private rear garden which is South facing, as well as a shed included. Bedroom One offers ample space with built in wardrobes, and a second bedroom offering single bed accommodation. A large storage cupboard between Bedroom Two and the Bathroom is also included.
Reception Room
 5.49 x 3.56 (max) (18'0" x 11'8" (max))The light and spacious Reception Room benefits from a large, double glazed bay window to the front aspect and offers ample space for furniture. The space also benefits from a storage cupboard to the rear. Night storage heater.
5.49 x 3.56 (max) (18'0" x 11'8" (max))The light and spacious Reception Room benefits from a large, double glazed bay window to the front aspect and offers ample space for furniture. The space also benefits from a storage cupboard to the rear. Night storage heater.
Kitchen
 2.97 x 2.46 (9'8" x 8'0")The modern Kitchen offers a range of wall hung and base level units, integrated oven and hob, integrated fridge and freezer, integrated washing machine and a sink with drainer. The Kitchen also benefits from an array of lighting both inside and outside the units. French doors allow access from the Kitchen to the Garden.
2.97 x 2.46 (9'8" x 8'0")The modern Kitchen offers a range of wall hung and base level units, integrated oven and hob, integrated fridge and freezer, integrated washing machine and a sink with drainer. The Kitchen also benefits from an array of lighting both inside and outside the units. French doors allow access from the Kitchen to the Garden.
Bedroom 1
 3.58 x 3.56 (max) (11'8" x 11'8" (max))The Main Bedroom comprises a built in wardrobe and ample space for further storage. Double glazed window and night storage heater.
3.58 x 3.56 (max) (11'8" x 11'8" (max))The Main Bedroom comprises a built in wardrobe and ample space for further storage. Double glazed window and night storage heater.
Bedroom 2
3.00 x 1.80 (9'10" x 5'10" )Bedroom Two comprises a double glazed window to the rear aspect and a night storage heater.
Bathroom
The modern Bathroom comprises a bath with shower overhead and tilting surrounding, as well as a toilet with sink unit and storage incorporated.
Rear Garden
 8.10 x 4.65 (approx) (26'6" x 15'3" (approx))The private Rear Garden is accessed via French Doors from the Kitchen and benefits from being predominantly south facing with a small decked area with most of the garden space laid to lawn. Shed included.
8.10 x 4.65 (approx) (26'6" x 15'3" (approx))The private Rear Garden is accessed via French Doors from the Kitchen and benefits from being predominantly south facing with a small decked area with most of the garden space laid to lawn. Shed included.
Lease Information
The property has the remainder of a 125 year lease dating back to 1994.
£10 per annum in Ground Rent.
Service Charge varies depending on work - Usually around £300.00 per annum.
Energy Efficiency and Environmental Impact

Although these particulars are thought to be materially correct their accuracy cannot be guaranteed and they do not form part of any contract.
Property data and search facilities supplied by www.vebra.com










