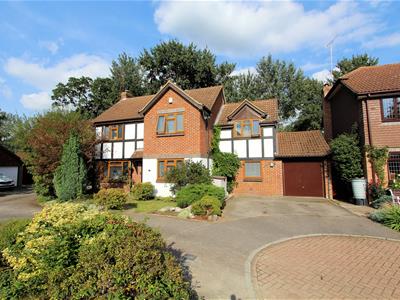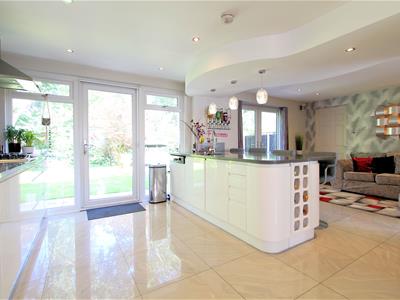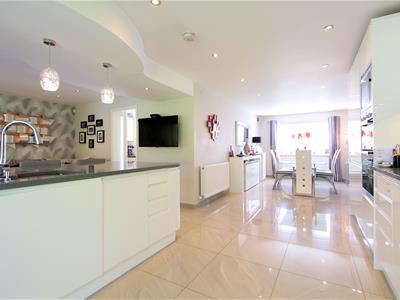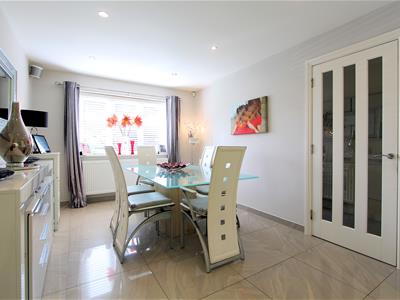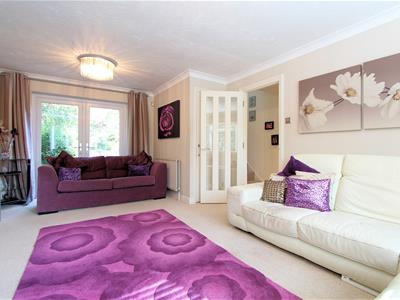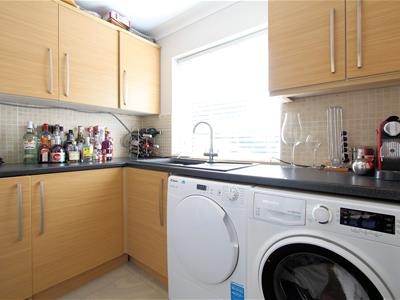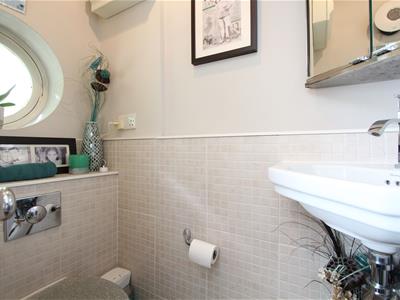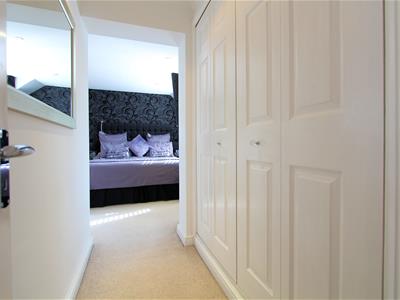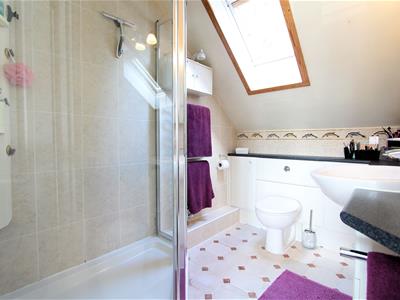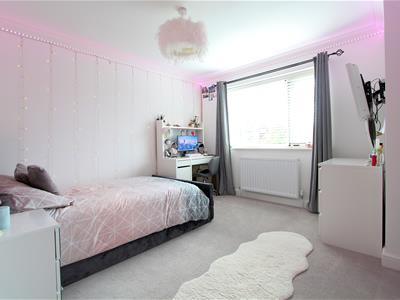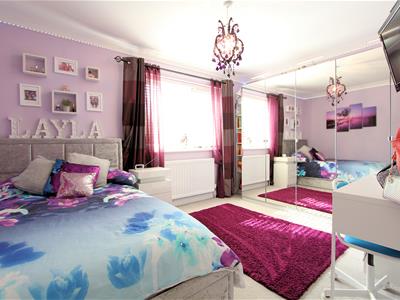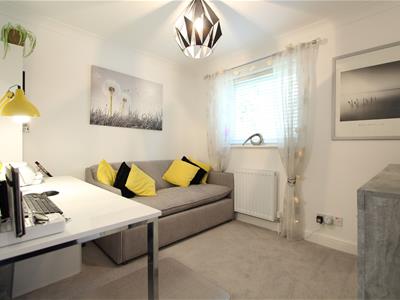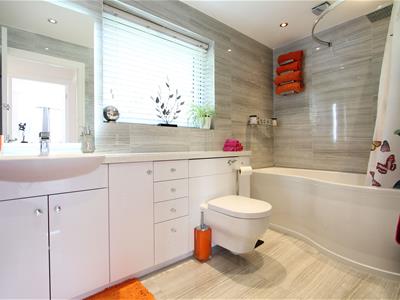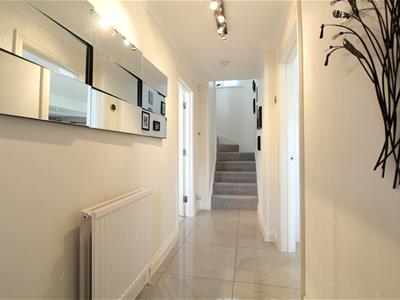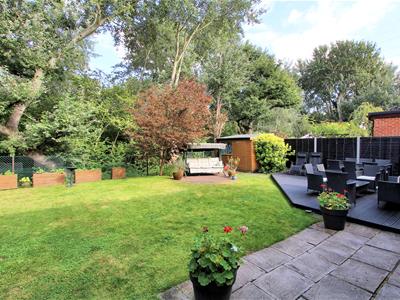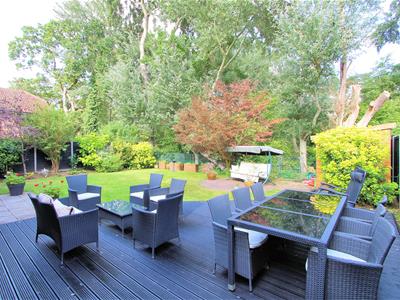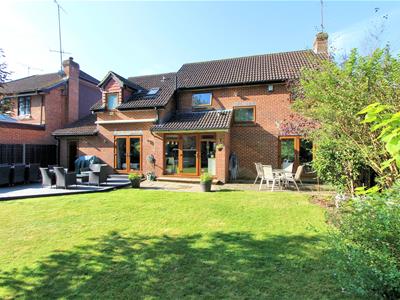
57a Station Approach
West Byfleet
Surrey
KT14 6NE
Pyrford
Price Guide £950,000 Sold
4 Bedroom House - Detached
- Detached family home
- Open plan kitchen/dining/family area
- 4 Double bedrooms
- Modern kitchen
- Living room
- Master en-suite
- Modern family bathroom
- Garage
- Driveway parking
- Good school and close the shops
A house with the WOW factor - Remodelled and updated by the current owners creating a stunning detached family home, nestled within a quiet cul-de-sac backing onto woodlands and just a short walk to Pyrford village shops and school.
Upon entry to the property is a light hallway with door into the "hub of the house"- the magnificent open plan kitchen/dining/family area with Porcelain tiles throughout for a sleek finish. The kitchen is fitted with high gloss finish units, Quartz worktops and island with breakfast bar which form the centre point of the room plus door out to the garden. Integrated appliances include dishwasher, double oven, gas hob and fridge freezer. The dining area is to the front and a breakfast/family area to the rear with French doors out to the garden. There is a utility room with WC and integral garage access from the family area. There is a large living room that enjoys a dual aspect front to back, with French doors leading to the garden and an under stairs cupboard.
The first floor comprises a master bedroom with plenty of wardrobe space and an en-suite shower room, three further double bedrooms and a smartly fitted modern family bathroom with shower over the bath. There is also an airing cupboard off the landing.
Outside the property, is a front garden and driveway with parking for 2 cars, an integral garage (where the boiler is located), side access to the rear garden which is mainly lawn backing on to woodlands, mature boarders with a large decking area and smaller patio area for entertaining/dining.
It's also worth noting that there is approved planning -PLAN/2020/0615 | Erection of first floor side extension (amended plans rec'd 03.09.2020)
Energy Efficiency and Environmental Impact

Although these particulars are thought to be materially correct their accuracy cannot be guaranteed and they do not form part of any contract.
Property data and search facilities supplied by www.vebra.com
