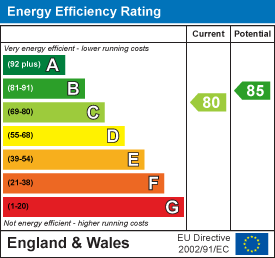Kimmitt & Roberts
1 Burnhope Way
Peterlee
SR8 1BT
Hawthorn Cottage, Little Thorpe
£550,000 Sold (STC)
5 Bedroom House - Detached
- Spacious Detached Luxury Residence
- Designed and Built by our clients in 2012
- Five Bedrooms (Three with En Suite Bathrooms)
- Substantial Landscaped South Facing Gardens
- EPC Rating: B
- Was £575,000, Now £550,000
This is a spacious detached luxury residence built in 2012 by our clients, set in 0.4 acre of land and benefiting from a lovely Southern aspect with an open dene to the rear and a village lane to the front. The extensive accommodation offers a most impressive reception hall with oak staircase, two reception rooms, luxury family open plan kitchen / dining / living room, separate utility and cloaks/wc, plus five double bedrooms and a range of en-suite bathrooms at first floor level. There is a large double garage and substantial driveway.
The property occupies a very pleasant, secure and enclosed site with an extensive Tarmac driveway benefiting from a 4 camera CCTV system, underfloor heating to the ground floor together with landscaped South facing rear gardens, extensive patio areas, lawns and gazebo offering views over the adjoining dene.
Occupying a prime location within the exclusive hamlet of Littlethorpe, a hamlet comprising of a rich mix of high value executive housing which takes advantage of its lovely setting amongst open fields and coastal views, and yet is positioned just off the A19, therefore offering easy access throughout the region.
Entrance Hall
with Amtico flooring, double glazed window, built in storage cupboard and staircase leading to first floor
Lounge
7.01mx3.86m (23'0x12'8)with double glazed window and double glazed french doors leading to rear of property
Dining Room
3.73mx3.68m (12'3x12'1)with double glazed window and underfloor heating
Kitchen/Diner
7.67mx3.15m (25'2x10'4)with wall and base units with contrasting worktops, electric hob, electric double oven, extractor fan, dishwasher, automatic washing machine, double glazed window and opening to
Garden Room
4.01mx3.61m (13'2x11'10)with two double glazed windows and double glazed patio doors leading to rear
Utility
3.58mx2.21m (11'9x7'3)with wall and base units with contrasting worktops, stainless steel sink unit, double glazed window and double glazed door leading to rear
Cloak/W.C.
with w.c., wash hand basin and double glazed window
First Floor
Landing
with two double glazed windows and built in storage cupboard
Bedroom 1
5.16mx3.61m (16'11x11'10)with walk in wardrobe, double glazed window and four velux windows
Ensuite Bathroom
with stand alone shower, w.c., wash hand basin, tiled walls and tiled floor
Bedroom 2
4.27mx4.34m (+ robes) (14'0x14'3 (+ robes))with built in wardrobes and 4 velux windows
Bedroom 3
3.81m x 3.18m (+ robes) (12'6" x 10'5" (+ robes))with built in wardrobes, double glazed window and radiator
Ensuite Bathroom
with stand alone shower, w.c., wash hand basin, tiled walls, tiled floor and double glazed window
Bedroom 4
3.18m x 2.62m (+ robes) (10'5" x 8'7" (+ robes))with built in wardrobes, double glazed window and radiator
Bedroom 5
3.43m x 2.36m(+ robes) (11'3" x 7'8"(+ robes))with built in wardrobes, double glazed window and radiator
Energy Efficiency and Environmental Impact

Although these particulars are thought to be materially correct their accuracy cannot be guaranteed and they do not form part of any contract.
Property data and search facilities supplied by www.vebra.com















































