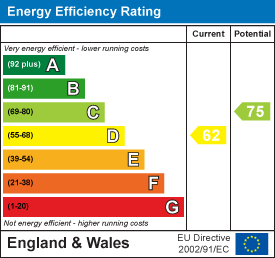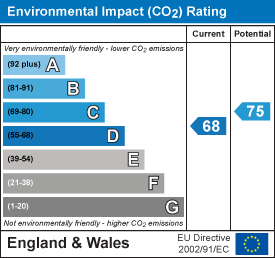
63, High Street
Tarporley
Cheshire
CW6 0DR
Delamere Park Way West, Cuddington, Northwich
£425,000 Sold
4 Bedroom House
- Large Detached House
- 4 Bedrooms
- Breakfast Kitchen
- Double Garage
- Presented to a High Standard
- Living Room and Family Room
- Bathroom
- Exclusive Delamere Park
The accommodation which is presented to a high standard briefly comprises entrance hallway, living room, dining kitchen, family room opening to conservatory, w.c., landing, principal bedroom, bedroom 2, bedroom 3, bedroom 4 and family bathroom. Externally there is driveway parking to the front leading to a double garage with electronic remoted controlled doors. To the rear there is a neatly laid lawn, two patio areas and well stocked borders and mature trees. The rear garden enjoys a good degree of privacy and offers a semi aspect.
Delamere Park offers its own residents facilities which are within walking distance of the property to include swimming pool, squash and tennis courts, bar and function room, a well equipped and landscaped childrens play area together with many other activities and classes for all age groups.
The adjoining villages of Sandiway, Cuddington and Norley are only 15 minutes drive from the thriving Georgian High Street of Tarporley so if you are looking for a well proportioned family home in a desirable location then we would strongly urge you to view.
An attractive four bedroom detached house forming part of the long established Delamere Park.
RECEPTION HALLWAY
 UPVC double glazed door with obscured glass side panel and decorative glass. Ceiling light point. Recessed ceiling spotlight. Wall light. Coved ceiling. Smoke detector. Wood strip flooring. Doors through to study, kitchen/dining room, living room, w.c., staircase rising to first floor.
UPVC double glazed door with obscured glass side panel and decorative glass. Ceiling light point. Recessed ceiling spotlight. Wall light. Coved ceiling. Smoke detector. Wood strip flooring. Doors through to study, kitchen/dining room, living room, w.c., staircase rising to first floor.
LIVING ROOM
 6.48m x 3.76m (21'3" x 12'4")A dual aspect room with sliding patio doors onto the rear garden. UPVC double glazed windows overlooking the front. Two ceiling spotlights. Coved ceiling. Two radiators. Aerial point. Feature gas fire with decorative tiled sides. Tiled hearth and wooden surround.
6.48m x 3.76m (21'3" x 12'4")A dual aspect room with sliding patio doors onto the rear garden. UPVC double glazed windows overlooking the front. Two ceiling spotlights. Coved ceiling. Two radiators. Aerial point. Feature gas fire with decorative tiled sides. Tiled hearth and wooden surround.
STUDY/CONSERVATORY
 6.05m x 2.87m (19'10" x 9'5")Double doors onto the rear patio. Two ceiling light points. Coved ceiling. Wood effect flooring. Radiator. Aerial point. Door through to garage.
6.05m x 2.87m (19'10" x 9'5")Double doors onto the rear patio. Two ceiling light points. Coved ceiling. Wood effect flooring. Radiator. Aerial point. Door through to garage.
DOWNSTAIRS W.C.
1.68m x 1.04m (5'6" x 3'5")UPVC double glazed window with obscured glass. Ceiling light point. Wall mounted wash hand basin with chrome taps and tiled splashback. Low level W.C. Radiator. Wood stripped flooring.
KITCHEN/DINING ROOM
 6.50m x 3.86m (21'4" x 12'8")A selection of wall and base level Shaker style doors incorporating drawers and cupboard with granite worktops and matching upstands. Double Belfast style porcelain sink unit with granite routed drainer and chrome mixer tap. Space for Range with chimney style above with concealed extractor hood and tiled splashback. Integrated dishwasher and space for washing machine. Space for American fridge freezer. Integrated Neff microwave. Recessed ceiling spotlights. Coved ceiling. Wood stripped flooring. Radiator. Double doors onto the rear garden. Further door onto the side garden.
6.50m x 3.86m (21'4" x 12'8")A selection of wall and base level Shaker style doors incorporating drawers and cupboard with granite worktops and matching upstands. Double Belfast style porcelain sink unit with granite routed drainer and chrome mixer tap. Space for Range with chimney style above with concealed extractor hood and tiled splashback. Integrated dishwasher and space for washing machine. Space for American fridge freezer. Integrated Neff microwave. Recessed ceiling spotlights. Coved ceiling. Wood stripped flooring. Radiator. Double doors onto the rear garden. Further door onto the side garden.
FIRST FLOOR
LANDING
Ceiling light points. Smoke detector. Coved ceiling. Doors through to principal bedroom, bedroom 2, bedroom 3, bedroom 4 and family bathroom.
PRINCIPAL BEDROOM
 4.70m x 3.71m (15'5" x 12'2")Two UPVC double glazed windows overlooking the front garden. Ceiling light point. Coved ceiling. Radiator.
4.70m x 3.71m (15'5" x 12'2")Two UPVC double glazed windows overlooking the front garden. Ceiling light point. Coved ceiling. Radiator.
BEDROOM 2
 3.30m x 3.25m (10'10" x 10'8")UPVC double glazed window. Ceiling light point. Radiator. Coved ceiling. Built in wardrobe incorporating rails and shelving.
3.30m x 3.25m (10'10" x 10'8")UPVC double glazed window. Ceiling light point. Radiator. Coved ceiling. Built in wardrobe incorporating rails and shelving.
FAMILY BATHROOM
 2.26m x 1.73m (7'5" x 5'8")A three piece suite in white with gold style fittings incorporating bath with gold taps and shower attachment above with glazed folding shower screen. Pedestal wash hand basin. Low level W.C. with dual flush. Partially tiled walls with decorative borders. White ladder style heated towel rail. UPVC double glazed window with obscured glass. Wall mounted shaving socket. Ceiling light point. Wood effect floor. Door through to a useful storage cupboard with slatted shelves.
2.26m x 1.73m (7'5" x 5'8")A three piece suite in white with gold style fittings incorporating bath with gold taps and shower attachment above with glazed folding shower screen. Pedestal wash hand basin. Low level W.C. with dual flush. Partially tiled walls with decorative borders. White ladder style heated towel rail. UPVC double glazed window with obscured glass. Wall mounted shaving socket. Ceiling light point. Wood effect floor. Door through to a useful storage cupboard with slatted shelves.
BEDROOM 3
 3.81m x 2.59m (12'6" x 8'6")UPVC double glazed window overlooking the rear garden. Ceiling light point. Coved ceiling. Radiator. Loft hatch.
3.81m x 2.59m (12'6" x 8'6")UPVC double glazed window overlooking the rear garden. Ceiling light point. Coved ceiling. Radiator. Loft hatch.
BEDROOM 4
 3.15m x 2.41m (10'4" x 7'11")UPVC double glazed window. Ceiling light point. Radiator.
3.15m x 2.41m (10'4" x 7'11")UPVC double glazed window. Ceiling light point. Radiator.
DOUBLE GARAGE
5.28m x 5.21m (17'4" x 17'1")With electric up and over garage door. Ceiling light. Pedestrian door through to rear garden. Selection of wall and base level units with stainless steel sink unit and chrome mixer tap. Cupboard housing a Celsia F1 boiler. Wall mounted electrical consumer unit. Power sockets.
EXTERIOR
 The property is approached over a tarmacadam driveway leading to the double garage. Pedestrian access is via a gate to both sides of the property. To the rear the garden is of a generous size and offering a sunny aspect. The garden has been mainly laid to lawn with fully stocked mature borders and trees with two different patio areas.
The property is approached over a tarmacadam driveway leading to the double garage. Pedestrian access is via a gate to both sides of the property. To the rear the garden is of a generous size and offering a sunny aspect. The garden has been mainly laid to lawn with fully stocked mature borders and trees with two different patio areas.
SERVICES
 We understand that mains water, electricity, gas and drainage are connected. The property is on a water meter.
We understand that mains water, electricity, gas and drainage are connected. The property is on a water meter.
There is an annual development charge of £735 including Vat payable at £83.50 per calendar month over 10 months.
COUNCIL TAX BAND
 The property has a council tax band of F and is under the Cheshire West and Chester Local Authority.
The property has a council tax band of F and is under the Cheshire West and Chester Local Authority.
VIEWING
By appointment with the Agents' Tarporley office.
TENURE
We understand the tenure to be freehold.
DIRECTIONS
Leaving the agents' Tarporley office proceed down the High Street in the direction of Chester until reaching the Rode Street roundabout, taking the 3rd exit onto the A49 in the direction of Warrington. Continue on the A49 through the village of Cotebrook continuing straight along at a set of crossroads, continue on the A49 passing Nunsmere Hall on the right hand side and proceed until reaching a further set of crossroads. Proceed ahead passing the Shell Garage on the right hand side proceeding along the A49 Forest Road. Proceed until the next set of traffic lights, just after the White Barn on the right hand side, take a left at these crossroads onto Norley Road. Proceed along Norley Road for approximately 1.5 miles passing a right hand turn for Cuddington Lane and taking the next right onto Delamere Park Way West. Proceed passing the entrance to Ravensfield on the right hand side where the property can be found on the right hand side clearly marked by a Wright Marshall for sale board.
ANTI MONEY LAUNDERING (AML)
At the time of your offer being accepted, intending purchasers will be asked to produce identification documentation before we are able to issue Sales Memorandums confirming the sale in writing. We would ask for your co-operation in order that there will be no delay in agreeing and progressing with the sale.
Energy Efficiency and Environmental Impact


Although these particulars are thought to be materially correct their accuracy cannot be guaranteed and they do not form part of any contract.
Property data and search facilities supplied by www.vebra.com











