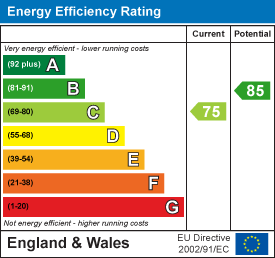
57a Station Approach
West Byfleet
Surrey
KT14 6NE
Pyrford
Price Guide £850,000 Sold
3 Bedroom House - Semi-Detached
- Stunning, spacious Victorian family home
- Stylish 'open-plan' kitchen/living/dining room fantastic for modern day living and entertaining
- No expense spared on fixtures and fittings
- Off-street parking
- Expertly re-modelled and extended
- Central Pyrford
- Three double bedrooms
- Under floor heating
- 0.9 miles from West Byfleet train station
- Under 0.2 miles from Pyrford primary school and parade of shops
A truly exceptional Victorian house, which has been expertly redesigned, extended and finished to a very high standard through-out.
The ground floor offers a huge 755sqft open plan kitchen/living/dining room which has been created through an addition of a large extension to the rear of the property. This room has had no expense spared, the kitchen is of the highest quality with quartz work tops, a huge central island, built in appliances such as; a wine cooler, double fridge/freezer, boiling hot tap and multiple plug/USB charging points. There are top of the range bi-folding doors and a very large sky lantern that floods the room with natural light. At the front of the house is a good size additional living room which make a lovely ‘snug’ as there is a feature gas fireplace. The entrance hall has plenty of space for shoes and coats and there is a modern cloakroom off it.
Upstairs has three double bedrooms, all with fitted wardrobes. The master bedroom also benefits from a dressing room and newly installed en-suite. There is also a four piece family bathroom and access into the loft space from bedroom two.
Externally, the property offers a sunny rear garden which has two tiled patios to catch the morning and evening sun, a garden room/office and off street parking at the front.
Energy Efficiency and Environmental Impact

Although these particulars are thought to be materially correct their accuracy cannot be guaranteed and they do not form part of any contract.
Property data and search facilities supplied by www.vebra.com
















