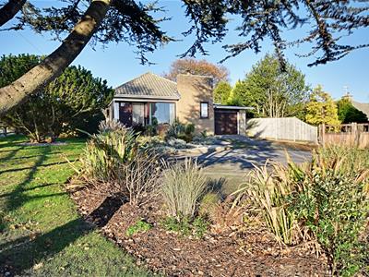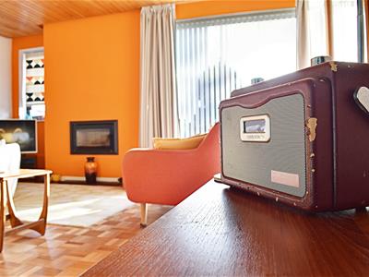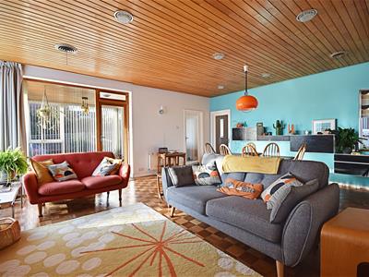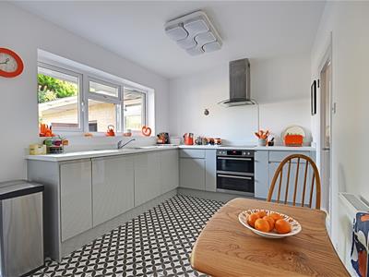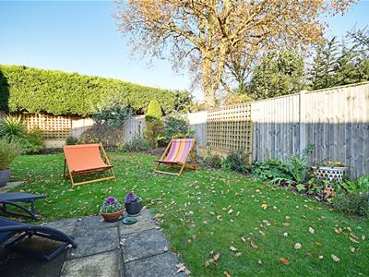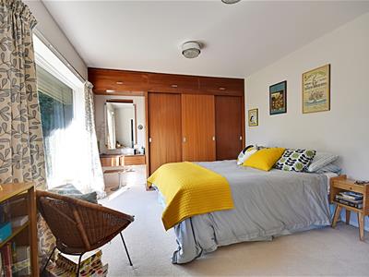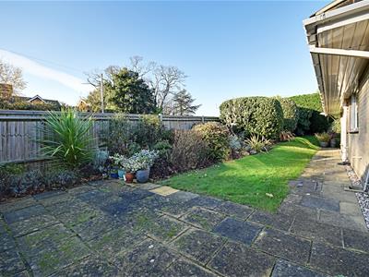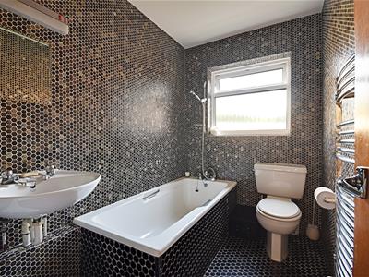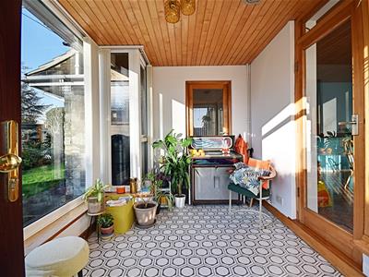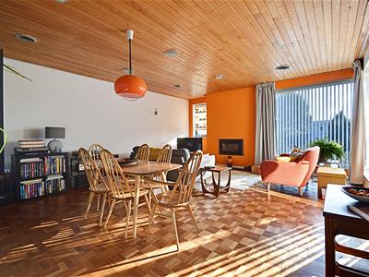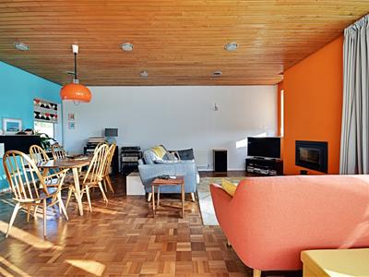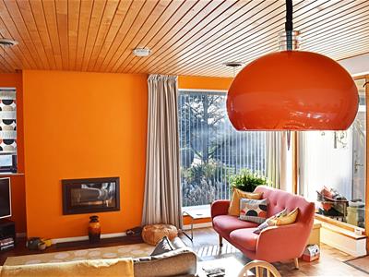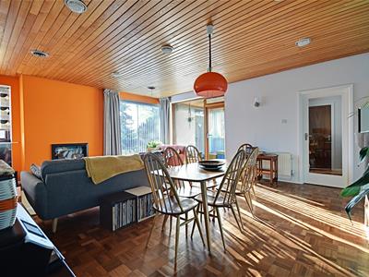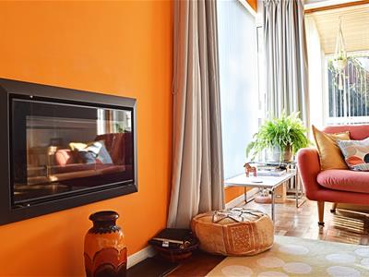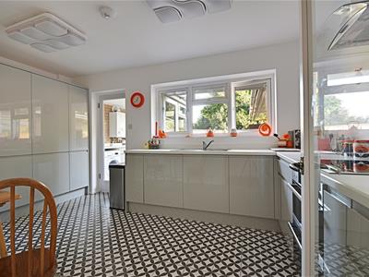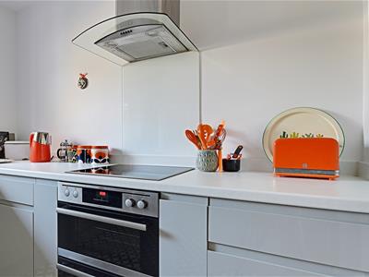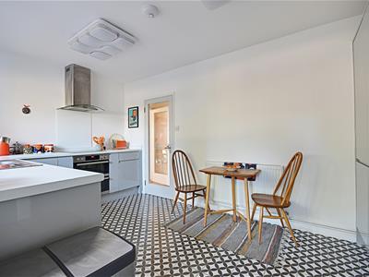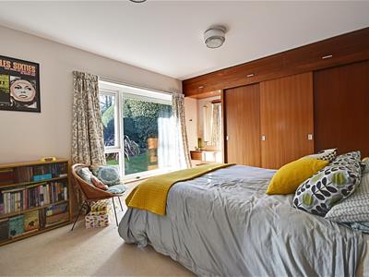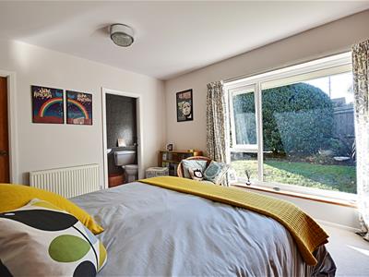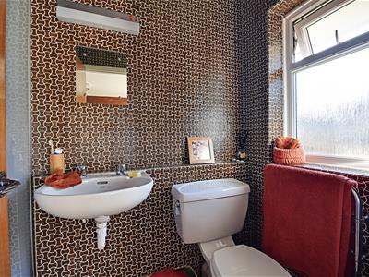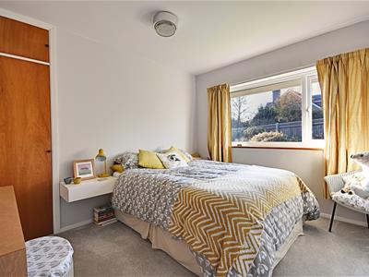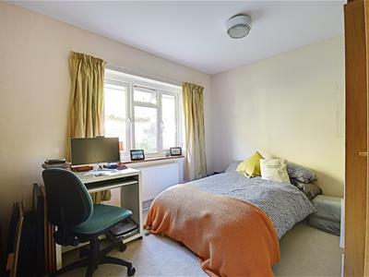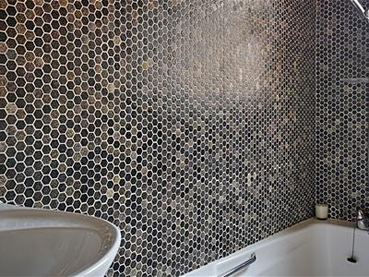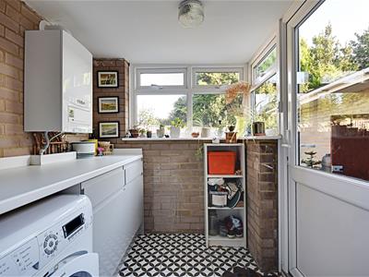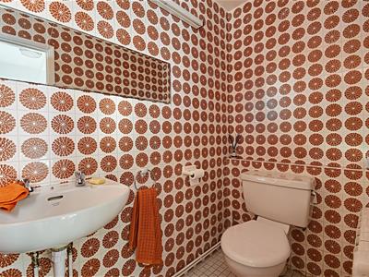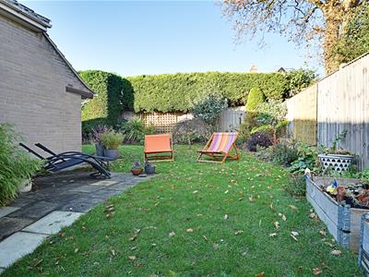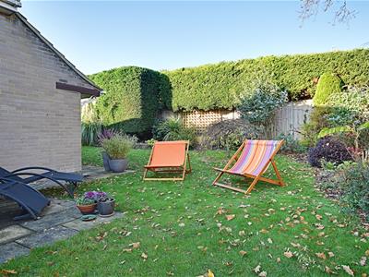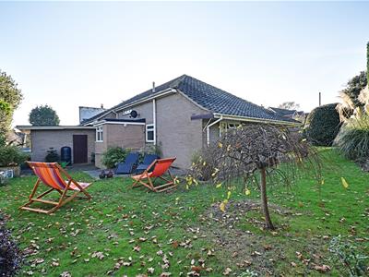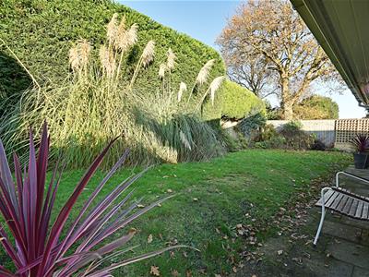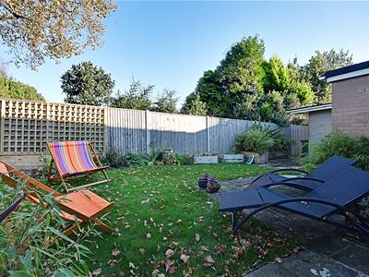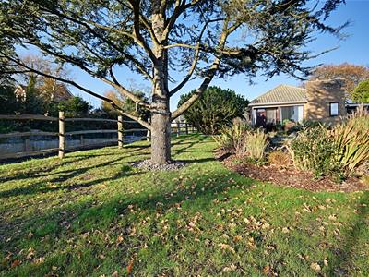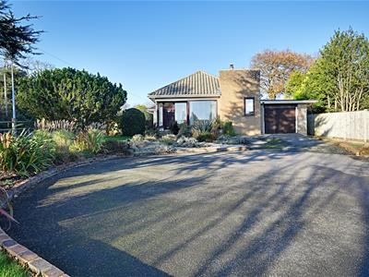
Rush Witt & Wilson - Bexhill On Sea
Tel: 01424 225588
Fax: 01424 225500
Email: bexhill@rushwittwilson.co.uk
3 Devonshire Road
Bexhill-On-Sea
East Sussex
TN40 1AH
Cooden Sea Road, Bexhill-On-Sea
£582,500 Sold
3 Bedroom Bungalow - Detached
- Unique and Spacious Detached Bungalow
- Three Bedrooms, Master with En Suite
- Large 19ft plus Sitting Room
- Garage and Off Road Parking
- Popular Cooden Location
- No Chain
A rare opportunity to acquire this unique detached 1970s themed bungalow ideally tucked away in this private and secluded location of Cooden. Built as one of three individual bungalows in this private development in the 1960s, the property was then purchased by a London architect in the 1970s and was extensively re-designed to create a stunning family home (the original hand-drawn plans are still available to view). The current owners have sympathetically updated the property to an exceptionally high standard all while keeping so many of the distinctive 70s features that capture the heart of this property such as the parquet flooring, wooden ceiling, bathroom tiling, internal doors and fittings and more. Offering bright and spacious accommodation throughout, the property comprises a south-facing sunroom/porch, large triple aspect lounge/diner with inset wood-burner, modern fitted kitchen/breakfast room, three double bedrooms with the master further benefitting from en-suite shower room, utility room, bathroom and separate WC. Other internal benefits include gas central heating and double glazed windows throughout. Externally, the property boasts gardens to all four sides of the property, a shared drive providing space for visitor parking, an oversized garage and forecourt with space for multiple vehicles. Conveniently situated within walking distance of Cooden Beach, Cooden Golf Club, Little Common village and main line rail station with direct links to London, Brighton, Gatwick and Ashford International. Viewing comes highly recommended by Rush Witt & Wilson Bexhill, to appreciate this one of a kind property in this sought-after location.
Entrance Porch
3.57 x 2.60 (11'8" x 8'6")Obscured glass panelled door leading to entrance porch with double aspect, double glazed windows to the front and side elevations, tiled floor, internal glass panelled front door with glass panelled sidelight window looking through to the living/dining room, additional glass panelled door going through to hallway.
Lounge/Diner
5.20 x 6 (17'0" x 19'8")Triple aspect, double glazed windows to the front, side and rea elevations, three radiators, modern inset, designer wood burning stove, parquet flooring.
Connecting Hallway
Glass panelled door giving access to porch, storage/cloaks cupboard with hanging space and storage cupboard above.
Ground Floor WC
Obscured window to front elevation, one modern thermostatic electric radiator, low level wc, wall mounted hand wash basin, original designer 1970s tiling.
Main Hallway
Radiator, access to loft space with pull down ladder, loft space benefits from a window, parquet flooring.
Kitchen/Breakfast Room
4.58 x 2.72 (15'0" x 8'11")Double glazed window to the side elevation, radiator, modern fitted grey gloss kitchen with fitted base units and tall cupboard units, laminate roll edge worktop surfaces, stainless steel single sink with drainer and mixer tap, integrated electric double oven with grill, worktop mounted electric induction hob with fitted stainless steel extractor hood above and glass splashback, integrated dishwasher, pull out larder cupboard, integrated fridge/freezer, feature designer led lighting, tiled floor, glass panelled door giving access to the rear porch/utility room.
Rear Porch/Utility Room
1.85 x 1.93 (6'0" x 6'3")Double aspect, double glazed windows to the front and side elevations, double glazed door giving access to the side/rear garden, fitted grey gloss base level units with laminate roll edge worktop surface, wall mounted gas central heating boiler, plumbing space for washing machine, tiled floor.
Master Bedroom
4.25 x 3.36 (13'11" x 11'0")Double glazed picture window to the side elevation, radiator, fitted bedroom furniture comprising wardrobes with hanging space and shelving, cupboards above and dressing table with fitted drawers and side lit mirror, door giving access to en-suite shower room, large storage cupboard with fitted shelving.
En-Suite
Obscured double glazed window to the side elevation, two heated chrome towel rails, low level wc, wall mounted wash hand basin, walk in shower cubicle with wall mounted shower control and showerhead, tiled floor, original feature 1970s style mosaic tiles.
Bedroom Two
3.36 x 3.02 (11'0" x 9'10")Double glazed window to the side elevation, radiator, fitted wardrobe with hanging space, shelving and storage cupboard above.
Bedroom Three
3.82 x 3.02 to door recess. (12'6" x 9'10" to doorDouble glazed window to the rear elevation overlooking the rear garden, radiator.
Family Bathroom
Obscured double glazed window to the side elevation, heated chrome towel rail, low level wc, large bath with mixer tap and shower attachment, wall mounted wash hand basin, original feature 1970s designer mosaic tiles.
Externals
Garden
Wrap around garden to the rear and both sides of the property, which both lead to the front, mostly laid to lawn with extensive and mature plant, shrub and hedge borders, paved pathway leading all around the property with two patio areas both leading to the front, rear access to the garage.
Garage
6.08 x 3.53 (19'11" x 11'6")Obscured side aspect double glazed window, gas meter, electric meter, electric consumer unit, rear door giving access into the garden, fitted shelving.
Front Garden
Driveway providing off road parking for multiple vehicles leading to the garage, beautiful front garden that is half laid to lawn and half pebbled laid both with extensive and mature shrubs and trees.
Agency Note
None of the services or appliances mentioned in these sale particulars have been tested. It should also be noted that measurements quoted are given for guidance only and are approximate and should not be relied upon for any other purpose.
Energy Efficiency and Environmental Impact
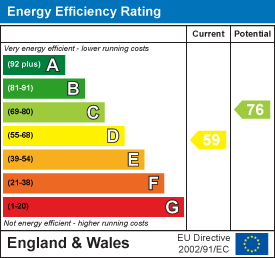

Although these particulars are thought to be materially correct their accuracy cannot be guaranteed and they do not form part of any contract.
Property data and search facilities supplied by www.vebra.com
