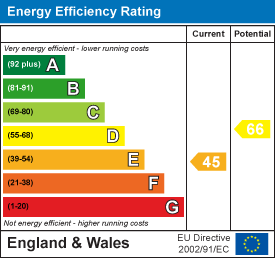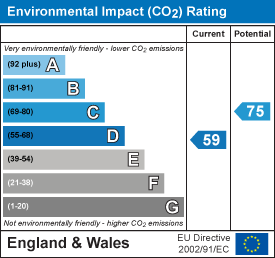
63, High Street
Tarporley
Cheshire
CW6 0DR
Tilstone Paddocks, Tilstone Fearnall, Tarporley
£445,000 Sold
4 Bedroom House
- Beautiful Property
- Excellent Value
- 4 Large Bedrooms
- 2 Bathrooms
- Double Garage
- Desirable Location
The Saddlery is an impressive four double bedroom house offering excellent value for money with a host of original features and occupying a pleasant position within the desirable Tilstone Paddocks development. The traditional farm building dates back to the late 1800's and originally was the tack room, garage and laundry for Tilstone House. The property was skilfully converted in 1996 and subsequently modernised throughout in recent years. The development is made up of just seven individual properties and is ideally situated in its own grounds whilst being within easy access to the main road network. The accommodation briefly comprises: reception hallway, downstairs WC, impressive open-plan kitchen/dining room fitted with a bespoke range of kitchen units with quartz worktops and built-in appliances, utility room, living room with feature fireplace, dining room, sitting room, landing, impressive principal bedroom with built-in wardrobes and en-suite shower room, bedroom two with built-in wardrobes, bedroom three, bedroom four and impressive family bathroom. The Saddlery is approached via a communal driveway leading to a private driveway and double garage. To the rear, the garden has been laid mainly to lawn with fully stocked mature borders. If you are looking for an individual house in a popular village location, with ready to move into accommodation, then we would strongly urge you to view.
LOCATION
Tilstone Fearnall is a first class semi-rural location just 3 miles from the centre of Tarporley Village and 2 minutes drive from the amenities in Bunbury. Bunbury has a super Church of England primary school which feeds directly into Tarporley High School, again only 5 miniutes drive away. There are also an excellent range of Primary and Secondary Schools in both the State and Private sectors within comfortable travelling distance. The historic City of Chester is approximately twelve miles away whilst the Georgian High Street of Tarporley has its own excellent range of amenities. Beeston and Peckforton Castles are a short driving distance whilst the area as a whole is ideal for the business traveller. The A51 is located just one mile away from the house which provides direct access to Nantwich and city Centre of Chester. Beyond Nantwich is the A500 which joins the M6 and allows convenient travel to the Potteries. The M53 can be accessed via the A51 enroute to Chester as can the A49 which leads to Warrington. The M56 provides a link to Manchester and Liverpool which both have International Airports. Excellent railway stations exist in Crewe and Chester whilst the nearest hospitals are The Countess of Chester and Leighton Hospital in Crewe and The Cottage Hospital at Tarporley.
BRIEF HISTORY
The land on which the property stands originally formed part of the Country Estate of the Baron Tollemache, much of which remains intact being administered in more recent times under the name of Peckforton Estate. In 1888 the area now comprising Tilstone House, Tilstone Paddocks and adjacent land was sold to Gilbert Greenall of Greenall Whitley, the Brewery family.
It was Gilbert Greenall who commissioned the building of Tilstone House as his country retreat and shooting lodge and over several years the impressive Tilstone House and the equally impressive service buildings, now comprising Tilstone Paddocks were constructed using only the best materials and fittings and obviously some of the finest craftsmen available.
In the mid 1950's Tilstone House and Tilstone Paddocks were sold into separate ownerships, the former as a private residence and the latter to become a residence and Racehorse Stable run by one Raymond Peacock from whom Betaplan Limited the developers acquired the property in the early 90's.
ENTRANCE HALL
Wooden door with glazed inserts and black door furniture through to the reception hallway. Ceiling light point. Floor tiling. Radiator. Window overlooking the side. Doors through to the living room and downstairs w.c.
DOWNSTAIRS W.C.
Window with obscured glass overlooking the side. Ceiling light point. Chrome ladder style heated towel rail. Low level w.c. with dual flush. Wall mounted wash hand basin with chrome mixer taps. Floor tiles.
LIVING ROOM
 5.13m x 3.89m (16'10" x 12'9")A dual aspect room with window overlooking the front and rear garden. Ceiling light point. Alarm sensor. T.V. point. Two radiators. Wood strip flooring. Woodburning stove with stone hearth and feature wooden beam. Double doors through to the dining room and opening through to the sitting room.
5.13m x 3.89m (16'10" x 12'9")A dual aspect room with window overlooking the front and rear garden. Ceiling light point. Alarm sensor. T.V. point. Two radiators. Wood strip flooring. Woodburning stove with stone hearth and feature wooden beam. Double doors through to the dining room and opening through to the sitting room.
DINING ROOM
 5.08m x 3.76m (16'8" x 12'4")Dual aspect room with windows overlooking the front and rear garden. Two ceiling light points. Two radiators. T.V. point. Wood strip flooring.
5.08m x 3.76m (16'8" x 12'4")Dual aspect room with windows overlooking the front and rear garden. Two ceiling light points. Two radiators. T.V. point. Wood strip flooring.
SITTING ROOM
 5.21m x 4.37m (17'1" x 14'4")Window overlooking the rear garden. Ceiling light point. Radiator. Continuation of the wood stripped flooring. Useful understairs storage cupboard. Staircase rising to the first floor. Door to the Kitchen dining room.
5.21m x 4.37m (17'1" x 14'4")Window overlooking the rear garden. Ceiling light point. Radiator. Continuation of the wood stripped flooring. Useful understairs storage cupboard. Staircase rising to the first floor. Door to the Kitchen dining room.
KITCHEN/DINING ROOM
 6.50m x 4.55m max (21'4" x 14'11" max)A selection of high gloss wall and base level units incorporating drawers and cupboards with quartz worktop and matching quartz upstands. Ceramic single sink unit and drainer with chrome mixer tap. Built in fridge. Neff oven. Four ring Neff induction hob. Integrated Bosch dishwasher. Windows overlooking the front and rear. Four ceiling light points. Radiator. Floor tiling. Breakfast bar.
6.50m x 4.55m max (21'4" x 14'11" max)A selection of high gloss wall and base level units incorporating drawers and cupboards with quartz worktop and matching quartz upstands. Ceramic single sink unit and drainer with chrome mixer tap. Built in fridge. Neff oven. Four ring Neff induction hob. Integrated Bosch dishwasher. Windows overlooking the front and rear. Four ceiling light points. Radiator. Floor tiling. Breakfast bar.
UTILITY ROOM
4.55m x 1.57m max (14'11" x 5'2" max)A selection of low level units with single bowl stainless steel sink unit and drainer with chrome mixer taps. Space for washing machine and dryer. Tall fridge freezer. Wall mounted Gloworm Ultracom 30 HXI boiler. Wall mounted water and heating control pad. Radiator. Floor tiling. Door through to the double garage.
LANDING
Three ceiling light points. Two windows overlooking the front. Loft hatch. Alarm sensor. Radiator. Two useful storage cupboards. Doors through to principal bedroom, bedroom 2, bedroom 3, bedroom 4 and family bathroom.
PRINCIPAL BEDROOM
 6.35m x 4.80m max (20'10" x 15'9" max)Window overlooking the side. Ceiling light point. Feature beams. Radiator. Aerial point. Double opening wardrobe doors incorporating rails and shelves. Doors through to ensuite.
6.35m x 4.80m max (20'10" x 15'9" max)Window overlooking the side. Ceiling light point. Feature beams. Radiator. Aerial point. Double opening wardrobe doors incorporating rails and shelves. Doors through to ensuite.
EN-SUITE
 2.72m x 2.06m (8'11" x 6'9")A well appointed three piece suite in white with chrome style fittings comprising large double shower with canopy shower and separate shower attachment. Low level w.c. with dual flush. Wall mounted wash hand basin with chrome mixer taps and tiled splashback. Partially tiled walls. Floor tiling. Chrome ladder style heated towel rail. Recessed ceiling light point and velux window.
2.72m x 2.06m (8'11" x 6'9")A well appointed three piece suite in white with chrome style fittings comprising large double shower with canopy shower and separate shower attachment. Low level w.c. with dual flush. Wall mounted wash hand basin with chrome mixer taps and tiled splashback. Partially tiled walls. Floor tiling. Chrome ladder style heated towel rail. Recessed ceiling light point and velux window.
BEDROOM 2
 4.47m x 4.22m (14'8" x 13'10")Window overlooking the rear garden. Ceiling light point. Feature beam. Radiator. Decorative fireplace.
4.47m x 4.22m (14'8" x 13'10")Window overlooking the rear garden. Ceiling light point. Feature beam. Radiator. Decorative fireplace.
BEDROOM 3
 3.91m x 3.28m (12'10" x 10'9")Window overlooking rear garden. Ceiling light point. Feature beam. Decorative ornate fireplace.
3.91m x 3.28m (12'10" x 10'9")Window overlooking rear garden. Ceiling light point. Feature beam. Decorative ornate fireplace.
BEDROOM 4
 4.50m x 3.84m max (14'9" x 12'7" max)A good sized bedroom with window overlooking the side. Ceiling light point. Radiator. Aerial point. Two double opening wardrobes incorporating rails and shelves. Two further double opening wardrobe doors.
4.50m x 3.84m max (14'9" x 12'7" max)A good sized bedroom with window overlooking the side. Ceiling light point. Radiator. Aerial point. Two double opening wardrobes incorporating rails and shelves. Two further double opening wardrobe doors.
FAMILY BATHROOM
 2.74m x 2.51m (9'0" x 8'3")Well-appointed three piece suite comprising: Wall mounted wash hand basin with chrome mixer tap, low-level W.C with dual flush, free-standing roll-top bath with chrome mixer taps and separate shower attachment. Tiled floor, panelled walls, recessed ceiling light point, wall mounted heated towel rail and window with obscured glass.
2.74m x 2.51m (9'0" x 8'3")Well-appointed three piece suite comprising: Wall mounted wash hand basin with chrome mixer tap, low-level W.C with dual flush, free-standing roll-top bath with chrome mixer taps and separate shower attachment. Tiled floor, panelled walls, recessed ceiling light point, wall mounted heated towel rail and window with obscured glass.
DOUBLE GARAGE
5.79m x 4.88m (19'0" x 16'0")With up and over garage door. Ceiling light point. Electrical power point. Wall mounted electrical consumer unit.
EXTERIOR
 The Saddlery is approached via a communal driveway leading to a private driveway and double garage. To the rear, the garden has been laid mainly to lawn with fully stocked mature borders.
The Saddlery is approached via a communal driveway leading to a private driveway and double garage. To the rear, the garden has been laid mainly to lawn with fully stocked mature borders.
SERVICES
We understand that mains water and electricity is connected. LPG gas. Private drainage system.
VIEWING
By appointment with the Agents' Tarporley office.
TENURE
We understand the tenure to be freehold.
ROUTE
From our office in the centre of Tarporley take a left turn in the direction of Nantwich and proceed along passing the shops and the Texaco/Spar on the left hand side. Proceed further down Nantwich Road and take a left turn onto the A49. At the Four Lane Ends crossroad continue straight onto the A51 in the direction of Nantwich. Proceed along for approximately one mile taking a right turn shortly after passing St. Jude's Church and the entrance to Tilstone Paddocks is just a few yards down the lane on the left hand side.
ANTI MONEY LAUNDERING (AML)
At the time of your offer being accepted, intending purchasers will be asked to produce identification documentation before we are able to issue Sales Memorandums confirming the sale in writing. We would ask for your co-operation in order that there will be no delay in agreeing and progressing with the sale.
Energy Efficiency and Environmental Impact


Although these particulars are thought to be materially correct their accuracy cannot be guaranteed and they do not form part of any contract.
Property data and search facilities supplied by www.vebra.com






